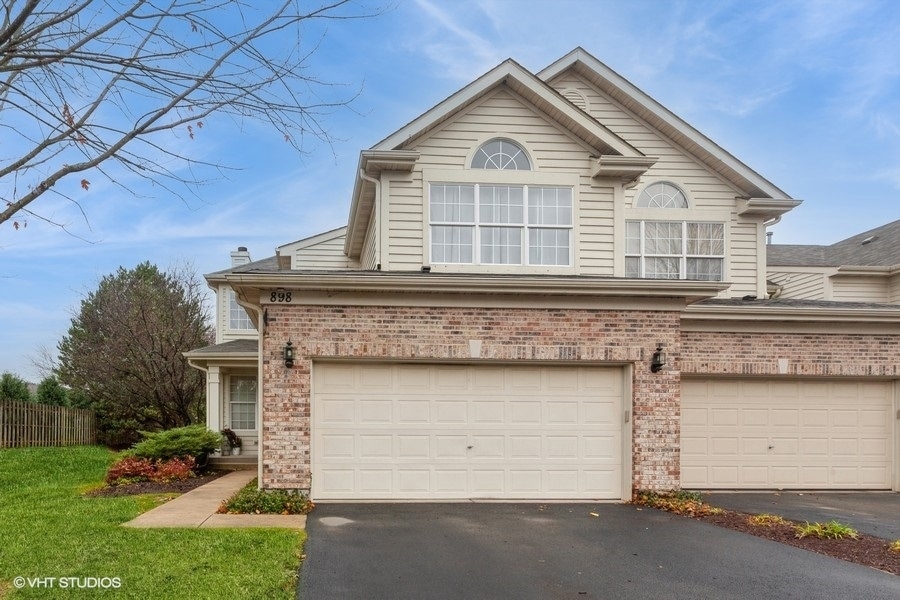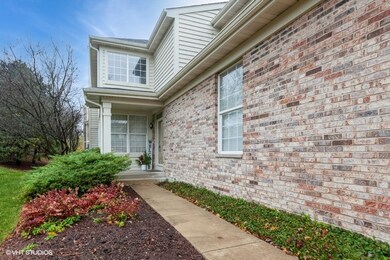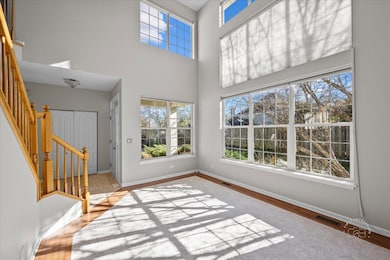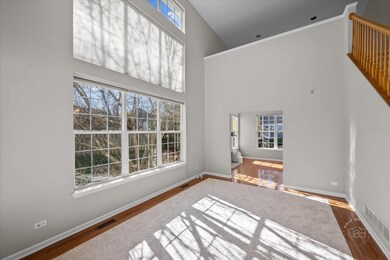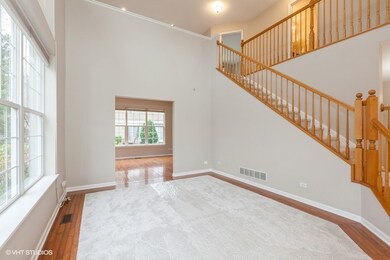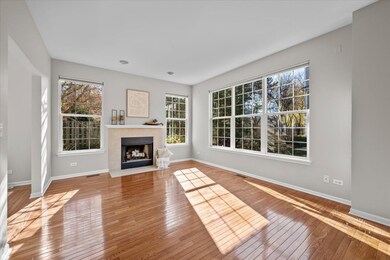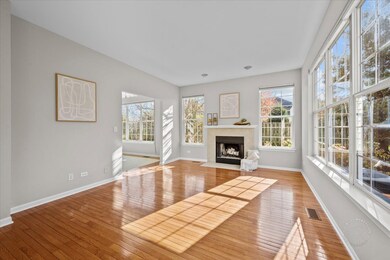
898 Havenshire Rd Naperville, IL 60565
Brighton Ridge NeighborhoodHighlights
- Open Floorplan
- Recreation Room
- Wood Flooring
- Owen Elementary School Rated A
- Vaulted Ceiling
- Whirlpool Bathtub
About This Home
As of January 2025Welcome to this beautifully updated and freshly painted end-unit townhome offering 2 bedrooms and 3.1 bathrooms. Less than 10 min. from downtown Naperville and it's attractions, including the Metra/Amtrak station! You will be greeted by an open, two-story, light filled living room welcoming ample natural light. The beautiful family room with extra tall ceilings and a wood-burning fireplace is the perfect spot to cozy up for a relaxing evening. Enjoy the well-designed kitchen with separate breakfast room, ample countertops, stainless steel appliances, wood cabinets and a nice pantry closet. Also located on the main level is a large dining room and convenient first-floor laundry. The spacious loft offers flexible options as a potential third bedroom, office, or additional lounge. The primary suite is a true retreat, boasting a walk-in closet with custom shelving, dual vanities, a large soaking tub, and a separate walk-in shower. The finished basement boasts a home office or workout room, a large family room, and a full bath with an extra-large shower featuring built-in bench seating. There is plenty of storage space in the home as well. Recent updates include new carpet and Paint throughout, new washer 2023, new driveway and a new sliding door leading to the back patio for grilling in the warmer months. The newer furnace, air conditioner and water heater were installed in (2021). The roof is less than 10yrs old. The exterior will be freshly painted in 2025. This home is move-in ready and offers both style and convenience with proximity to local amenities. Embrace the comfort and style of this exceptional town home-ready for you to make it your own! Located in the desirable Unit 204 school district!
Last Agent to Sell the Property
Berkshire Hathaway HomeServices Starck Real Estate License #475164845 Listed on: 11/08/2024

Townhouse Details
Home Type
- Townhome
Est. Annual Taxes
- $7,003
Year Built
- Built in 2000
Lot Details
- Lot Dimensions are 124x58
- End Unit
HOA Fees
- $350 Monthly HOA Fees
Parking
- 2 Car Attached Garage
- Garage Transmitter
- Garage Door Opener
- Driveway
- Parking Included in Price
Home Design
- Asphalt Roof
- Concrete Perimeter Foundation
Interior Spaces
- 2,886 Sq Ft Home
- 2-Story Property
- Open Floorplan
- Vaulted Ceiling
- Ceiling Fan
- Wood Burning Fireplace
- Blinds
- Family Room with Fireplace
- Living Room
- Breakfast Room
- Formal Dining Room
- Recreation Room
- Loft
- Storage
Kitchen
- Range
- Microwave
- Dishwasher
- Granite Countertops
- Disposal
Flooring
- Wood
- Carpet
- Ceramic Tile
Bedrooms and Bathrooms
- 2 Bedrooms
- 2 Potential Bedrooms
- Dual Sinks
- Whirlpool Bathtub
- Separate Shower
Laundry
- Laundry Room
- Laundry on main level
- Washer
Finished Basement
- Basement Fills Entire Space Under The House
- Sump Pump
- Recreation or Family Area in Basement
- Finished Basement Bathroom
- Crawl Space
- Basement Storage
Home Security
Outdoor Features
- Patio
Schools
- Owen Elementary School
- Still Middle School
- Waubonsie Valley High School
Utilities
- Forced Air Heating and Cooling System
- Heating System Uses Natural Gas
Listing and Financial Details
- Senior Tax Exemptions
- Homeowner Tax Exemptions
Community Details
Overview
- Association fees include water, insurance, exterior maintenance, lawn care, scavenger, snow removal
- 5 Units
- Any Association, Phone Number (815) 230-7100
- Deer Crossing Subdivision, Stratton Floorplan
- Property managed by Advocate property management
Pet Policy
- Dogs and Cats Allowed
Security
- Resident Manager or Management On Site
- Storm Screens
Ownership History
Purchase Details
Home Financials for this Owner
Home Financials are based on the most recent Mortgage that was taken out on this home.Purchase Details
Home Financials for this Owner
Home Financials are based on the most recent Mortgage that was taken out on this home.Purchase Details
Home Financials for this Owner
Home Financials are based on the most recent Mortgage that was taken out on this home.Purchase Details
Home Financials for this Owner
Home Financials are based on the most recent Mortgage that was taken out on this home.Similar Homes in Naperville, IL
Home Values in the Area
Average Home Value in this Area
Purchase History
| Date | Type | Sale Price | Title Company |
|---|---|---|---|
| Warranty Deed | $440,000 | Chicago Title Company | |
| Warranty Deed | $315,000 | Law Title Insurance | |
| Interfamily Deed Transfer | -- | First American | |
| Warranty Deed | $238,000 | -- |
Mortgage History
| Date | Status | Loan Amount | Loan Type |
|---|---|---|---|
| Previous Owner | $206,000 | New Conventional | |
| Previous Owner | $277,174 | FHA | |
| Previous Owner | $274,050 | FHA | |
| Previous Owner | $272,250 | Unknown | |
| Previous Owner | $167,000 | No Value Available | |
| Previous Owner | $165,000 | No Value Available | |
| Closed | $39,000 | No Value Available |
Property History
| Date | Event | Price | Change | Sq Ft Price |
|---|---|---|---|---|
| 01/22/2025 01/22/25 | Sold | $440,000 | -2.2% | $152 / Sq Ft |
| 11/21/2024 11/21/24 | Price Changed | $450,000 | -2.2% | $156 / Sq Ft |
| 11/15/2024 11/15/24 | Price Changed | $459,900 | -1.1% | $159 / Sq Ft |
| 11/08/2024 11/08/24 | For Sale | $465,000 | -- | $161 / Sq Ft |
Tax History Compared to Growth
Tax History
| Year | Tax Paid | Tax Assessment Tax Assessment Total Assessment is a certain percentage of the fair market value that is determined by local assessors to be the total taxable value of land and additions on the property. | Land | Improvement |
|---|---|---|---|---|
| 2023 | $7,003 | $120,740 | $28,510 | $92,230 |
| 2022 | $7,280 | $112,520 | $26,360 | $86,160 |
| 2021 | $7,046 | $108,510 | $25,420 | $83,090 |
| 2020 | $7,037 | $108,510 | $25,420 | $83,090 |
| 2019 | $6,754 | $103,210 | $24,180 | $79,030 |
| 2018 | $6,796 | $102,010 | $24,110 | $77,900 |
| 2017 | $6,605 | $98,550 | $23,290 | $75,260 |
| 2016 | $6,480 | $94,580 | $22,350 | $72,230 |
| 2015 | $6,412 | $89,800 | $21,220 | $68,580 |
| 2014 | $5,974 | $81,370 | $19,070 | $62,300 |
| 2013 | $5,962 | $81,930 | $19,200 | $62,730 |
Agents Affiliated with this Home
-
Jennifer Strubler

Seller's Agent in 2025
Jennifer Strubler
Berkshire Hathaway HomeServices Starck Real Estate
(630) 448-7778
1 in this area
99 Total Sales
-
Tina Jagshi

Buyer's Agent in 2025
Tina Jagshi
Keller Williams Infinity
(630) 303-7731
1 in this area
90 Total Sales
Map
Source: Midwest Real Estate Data (MRED)
MLS Number: 12204839
APN: 07-25-301-106
- 856 Cardiff Rd
- 833 Shiloh Cir
- 971 Heathrow Ln
- 960 Heathrow Ln
- 1266 Rhodes Ln Unit 2703
- 925 Appomattox Cir
- 924 Merrimac Cir
- 1033 Emerald Dr
- 557 Juniper Dr
- 910 Appomattox Cir
- 1412 Pinetree Dr
- 928 Mortonsberry Dr
- 330 Elmwood Dr
- 320 Elmwood Dr
- 1494 Applegate Dr
- 325 Hemlock Ln
- 1163 Whispering Hills Dr Unit 127
- 230 Elmwood Dr
- 1319 Frederick Ln
- 9S141 Meadowlark Ln
