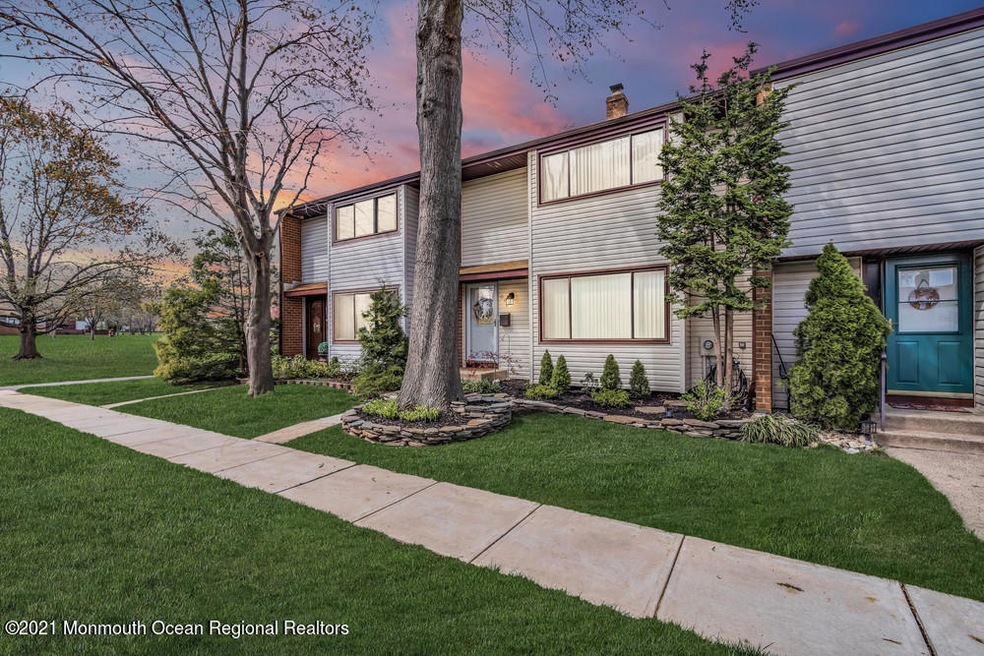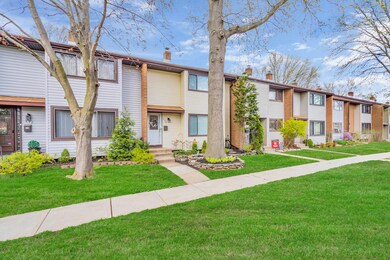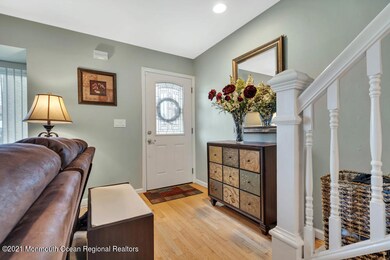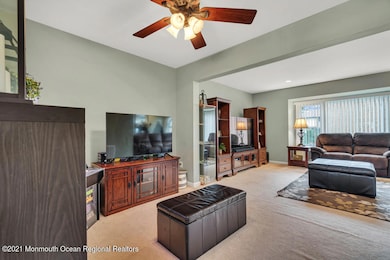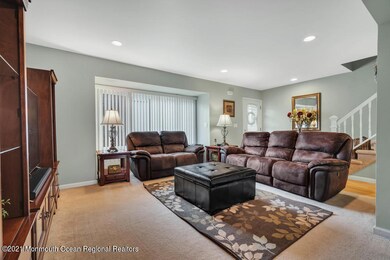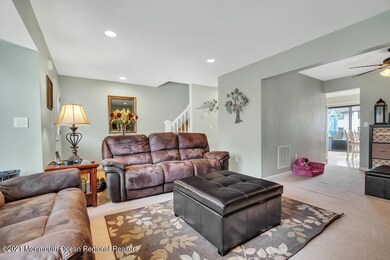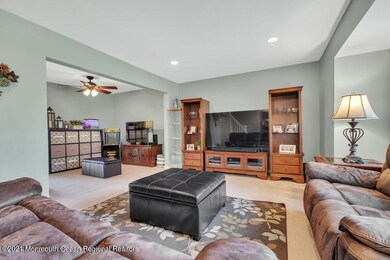
898 Jamestown Rd East Windsor, NJ 08520
Twin Rivers NeighborhoodEstimated Value: $406,781 - $444,000
Highlights
- Outdoor Pool
- Eat-In Kitchen
- Living Room
- Oak Tree Elementary School Rated A
- Patio
- Recessed Lighting
About This Home
As of September 2021Welcome to this huge 3 bedroom, 2.5 bath townhome located in the sought after Twin Rivers section of East Windsor. The first floor boasts a large eat-in kitchen with hardwood floors, plus a spacious family room and dining room. Upstairs features 3 large bedrooms and 2 full, beautifully updated bathrooms; the spacious master has storage galore with 2 closets, including a walk-in. This gem also includes a full finished basement, and a private fenced in deck with shed. A commuters dream, it is conveniently located near Rt. 33, shopping areas and just minutes from the NJ Tpk, and Rt. 9, making this the perfect home for you, the next homeowner!
Last Listed By
John Natale
Keller Williams Realty West Monmouth Listed on: 04/18/2021
Property Details
Home Type
- Condominium
Est. Annual Taxes
- $6,401
Year Built
- 1972
Lot Details
- 1,742
HOA Fees
- $182 Monthly HOA Fees
Parking
- Open Parking
Home Design
- Shingle Roof
Interior Spaces
- 2-Story Property
- Recessed Lighting
- Living Room
- Dining Room
- Basement Fills Entire Space Under The House
Kitchen
- Eat-In Kitchen
- Stove
- Microwave
- Dishwasher
Flooring
- Wall to Wall Carpet
- Ceramic Tile
Bedrooms and Bathrooms
- 3 Bedrooms
- Primary bedroom located on second floor
- Primary Bathroom is a Full Bathroom
- Primary Bathroom includes a Walk-In Shower
Outdoor Features
- Outdoor Pool
- Patio
Schools
- Kreps Middle School
- Hightstown School
Utilities
- Forced Air Heating and Cooling System
- Heating System Uses Natural Gas
- Natural Gas Water Heater
Community Details
- Twin Rivers Subdivision
Listing and Financial Details
- Assessor Parcel Number 01-00014-0000-00898
Ownership History
Purchase Details
Home Financials for this Owner
Home Financials are based on the most recent Mortgage that was taken out on this home.Purchase Details
Home Financials for this Owner
Home Financials are based on the most recent Mortgage that was taken out on this home.Purchase Details
Similar Homes in the area
Home Values in the Area
Average Home Value in this Area
Purchase History
| Date | Buyer | Sale Price | Title Company |
|---|---|---|---|
| Miller Danielle | $306,000 | Group 21 Title Agency Llc | |
| Aiello Keith | $275,000 | -- | |
| Davidson Robert | $98,000 | -- |
Mortgage History
| Date | Status | Borrower | Loan Amount |
|---|---|---|---|
| Open | Miller Danielle | $300,457 | |
| Previous Owner | Aiello Keith | $244,883 | |
| Previous Owner | Aiello Keith | $259,868 | |
| Previous Owner | Aielld Keith | $12,500 | |
| Previous Owner | Aiello Keith | $245,000 |
Property History
| Date | Event | Price | Change | Sq Ft Price |
|---|---|---|---|---|
| 09/03/2021 09/03/21 | Sold | $306,000 | +5.5% | -- |
| 04/22/2021 04/22/21 | Pending | -- | -- | -- |
| 04/17/2021 04/17/21 | For Sale | $290,000 | -- | -- |
Tax History Compared to Growth
Tax History
| Year | Tax Paid | Tax Assessment Tax Assessment Total Assessment is a certain percentage of the fair market value that is determined by local assessors to be the total taxable value of land and additions on the property. | Land | Improvement |
|---|---|---|---|---|
| 2024 | $6,514 | $191,700 | $92,000 | $99,700 |
| 2023 | $6,514 | $191,700 | $92,000 | $99,700 |
| 2022 | $6,340 | $191,700 | $92,000 | $99,700 |
| 2021 | $6,292 | $194,800 | $92,000 | $102,800 |
| 2020 | $6,401 | $194,800 | $92,000 | $102,800 |
| 2019 | $6,341 | $194,800 | $92,000 | $102,800 |
| 2018 | $6,497 | $194,800 | $92,000 | $102,800 |
| 2017 | $6,491 | $194,800 | $92,000 | $102,800 |
| 2016 | $6,158 | $194,800 | $92,000 | $102,800 |
| 2015 | $6,035 | $194,800 | $92,000 | $102,800 |
| 2014 | $5,961 | $194,800 | $92,000 | $102,800 |
Agents Affiliated with this Home
-
J
Seller's Agent in 2021
John Natale
Keller Williams Realty West Monmouth
-
A
Seller Co-Listing Agent in 2021
Amanda Rein
Keller Williams Realty Central Monmouth
-
C
Buyer's Agent in 2021
Charles Taylor
C21/ Action Plus Realty
(732) 859-8946
1 in this area
4 Total Sales
Map
Source: MOREMLS (Monmouth Ocean Regional REALTORS®)
MLS Number: 22111592
APN: 01-00014-0000-00898
- 898 Jamestown Rd
- 899 Jamestown Rd
- 897 Jamestown Rd
- 900 Jamestown Rd
- 901 Jamestown Rd
- 896 Jamestown Rd
- 902 Jamestown Rd
- 895 Jamestown Rd
- 903 Jamestown Rd
- 894 Jamestown Rd
- 526 Fairfield Rd
- 525 Fairfield Rd
- 528 Fairfield Rd
- 904 Jamestown Rd
- 529 Fairfield Rd
- 893 Jamestown Rd
- 530 Fairfield Rd
- 905 Jamestown Rd
- 531 Fairfield Rd
- 524 Fairfield Rd
