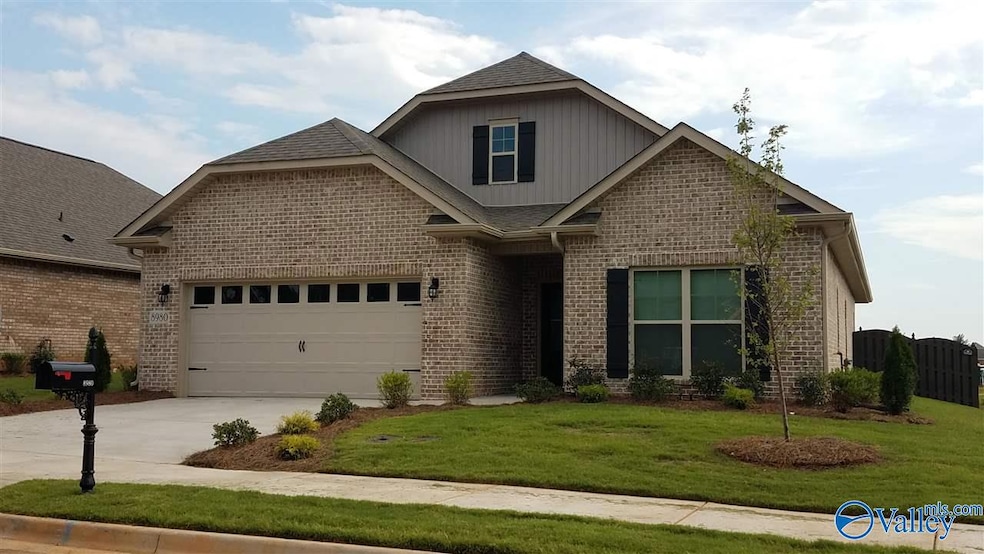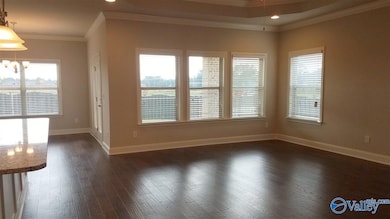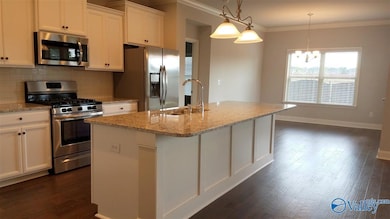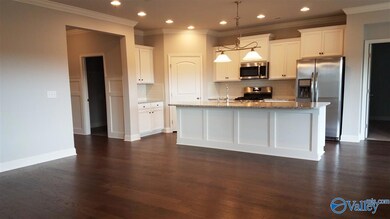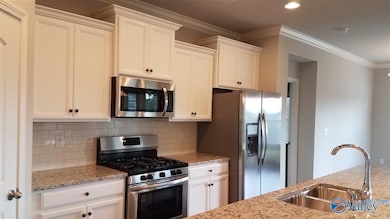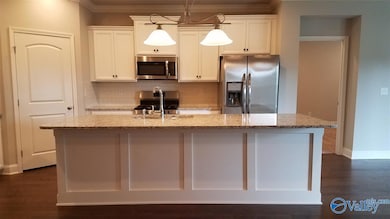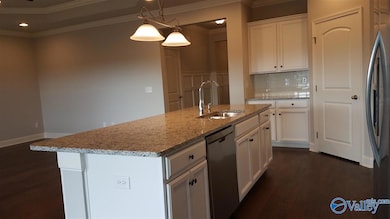8980 Segers Trail Loop NW Madison, AL 35756
4
Beds
3
Baths
2,139
Sq Ft
6,970
Sq Ft Lot
Highlights
- Open Floorplan
- Central Heating and Cooling System
- Privacy Fence
- Tankless Water Heater
About This Home
Beautiful 4 Bedroom & 2 3/4 Bath home in Madison. Living areas have Hardwood Flooring & Crown Molding. The kitchen features a large kitchen island with granite counter tops, tile back splash and plenty of room for entertaining. The large master suite is isolated. Privacy Fenced Backyard. Close to I-565, Redstone Arsenal, Mazda, Airport, Research Park and Shopping. No Pet & No Smoking Home!
Home Details
Home Type
- Single Family
Est. Annual Taxes
- $4,303
Year Built
- Built in 2018
Lot Details
- Lot Dimensions are 60 x 118
- Privacy Fence
- Sprinkler System
Home Design
- Brick Exterior Construction
Interior Spaces
- 2,139 Sq Ft Home
- Property has 1 Level
- Open Floorplan
Kitchen
- Oven or Range
- Microwave
- Dishwasher
- Disposal
Bedrooms and Bathrooms
- 4 Bedrooms
Parking
- 2 Car Garage
- Front Facing Garage
- Garage Door Opener
Schools
- Williams Elementary School
- Columbia High School
Utilities
- Central Heating and Cooling System
- Tankless Water Heater
Community Details
- Segers Trail Subdivision
Listing and Financial Details
- 12-Month Minimum Lease Term
- Tax Lot 55
Map
Source: ValleyMLS.com
MLS Number: 21889323
APN: 1706230001055000
Nearby Homes
- 8767 Segers Rd
- 128 Cragen Ln
- 123 Cragen Ln
- 28918 Cottage Stone Place NW
- 107 Talia Dr
- 28819 Cobble Creek Rd NW
- 102 Callen Dr
- 8736 Boulder Brook Rd
- 130 Talia Dr
- 7 Ginsberg Rd
- 8557 Boulder Brook Rd NW
- 8522 Boulder Brook Rd NW
- 68 Faulkner Rd
- 5 Hancock Ln
- 8536 Boulder Brook Rd
- 3 Hancock Ln
- 28 Tubman Dr
- 11 Flannery Ct
- 129 Harper Ln
- 63 Dylan Rd
