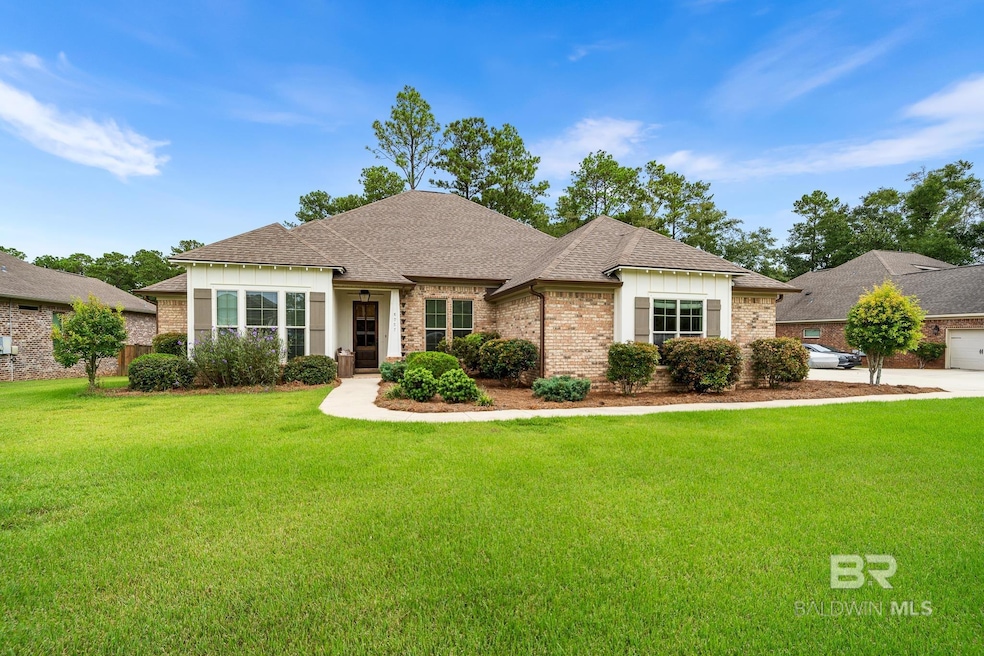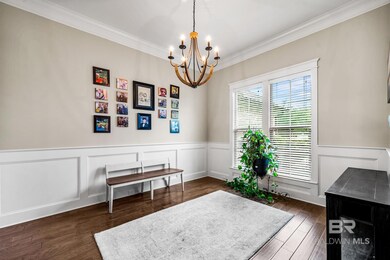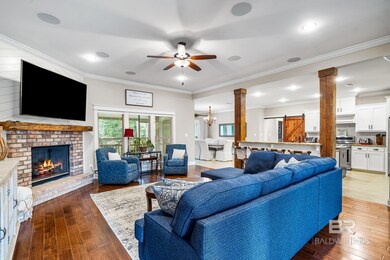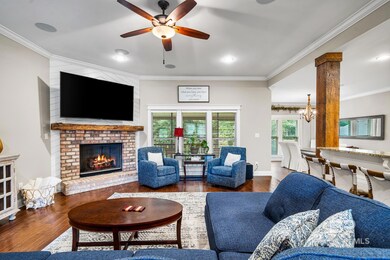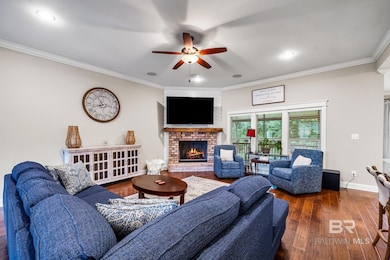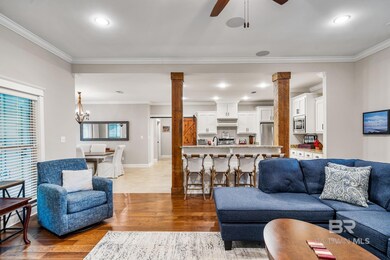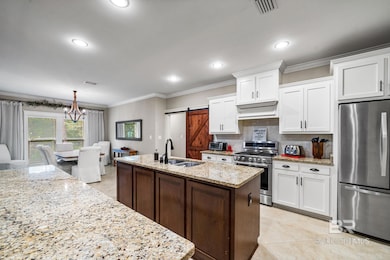
8987 Longue Vue Blvd Daphne, AL 36526
Highlights
- Craftsman Architecture
- Clubhouse
- Community Pool
- Daphne East Elementary School Rated A-
- Wood Flooring
- Covered patio or porch
About This Home
As of December 2024Beautiful custom-built home in French Settlement offering split bedroom plan with four bedrooms and three baths and open and entertaining floor plan. High ceilings, hardwood floors thru mid-section, primary, and fourth bedroom, custom barn doors into entry for bedrooms, wainscoting in dining room and elegant kitchen with double islands, breakfast bar, tiled back-splash, stainless appliances, and granite countertops. Cypress columns off kitchen and dining room, deluxe primary suite with his and her closets, garden tub, and tiled walk-in shower and recessed ceiling in bedroom. Outside oasis includes screened porch and additional paver patio with firepit, fenced yard, and private setting. So many upgrades and in excellent condition and prime location. All information provided is deemed reliable but not guaranteed. Buyer or buyer’s agent to verify all information. Buyer to verify all information during due diligence.
Last Agent to Sell the Property
Coldwell Banker Reehl Prop Fairhope Brokerage Phone: 251-454-2111 Listed on: 09/09/2024

Home Details
Home Type
- Single Family
Est. Annual Taxes
- $1,674
Year Built
- Built in 2017
Lot Details
- 0.4 Acre Lot
- Lot Dimensions are 100 x 176
- South Facing Home
- Fenced
- Level Lot
- Sprinkler System
- Few Trees
- Zoning described as Single Family Residence,Within Corp Limits
HOA Fees
- $41 Monthly HOA Fees
Home Design
- Craftsman Architecture
- Brick or Stone Mason
- Slab Foundation
- Wood Frame Construction
- Dimensional Roof
- Hardboard
Interior Spaces
- 2,644 Sq Ft Home
- 1-Story Property
- Ceiling Fan
- Gas Log Fireplace
- Double Pane Windows
- Window Treatments
- Entrance Foyer
- Family Room with Fireplace
- Formal Dining Room
- Termite Clearance
- Laundry on main level
- Property Views
Kitchen
- Breakfast Area or Nook
- Breakfast Bar
- Gas Range
- <<microwave>>
- Dishwasher
- Disposal
Flooring
- Wood
- Carpet
- Tile
Bedrooms and Bathrooms
- 4 Bedrooms
- Split Bedroom Floorplan
- Walk-In Closet
- 3 Full Bathrooms
- Soaking Tub
- Separate Shower
Parking
- Attached Garage
- Automatic Garage Door Opener
Schools
- Daphne East Elementary School
- Daphne Middle School
- Daphne High School
Utilities
- Cooling Available
- Heat Pump System
Additional Features
- Energy-Efficient Insulation
- Covered patio or porch
Listing and Financial Details
- Legal Lot and Block 2 / 2
- Assessor Parcel Number 4302090000006.003
Community Details
Overview
- Association fees include taxes-common area, clubhouse, pool
Amenities
- Community Barbecue Grill
- Clubhouse
Recreation
- Community Pool
Ownership History
Purchase Details
Home Financials for this Owner
Home Financials are based on the most recent Mortgage that was taken out on this home.Purchase Details
Home Financials for this Owner
Home Financials are based on the most recent Mortgage that was taken out on this home.Purchase Details
Home Financials for this Owner
Home Financials are based on the most recent Mortgage that was taken out on this home.Purchase Details
Home Financials for this Owner
Home Financials are based on the most recent Mortgage that was taken out on this home.Similar Homes in the area
Home Values in the Area
Average Home Value in this Area
Purchase History
| Date | Type | Sale Price | Title Company |
|---|---|---|---|
| Warranty Deed | $525,000 | None Listed On Document | |
| Warranty Deed | $525,000 | None Listed On Document | |
| Warranty Deed | $595,000 | None Listed On Document | |
| Warranty Deed | $339,500 | None Available | |
| Vendors Lien | -- | None Available |
Mortgage History
| Date | Status | Loan Amount | Loan Type |
|---|---|---|---|
| Open | $350,000 | New Conventional | |
| Closed | $350,000 | New Conventional | |
| Previous Owner | $300,000 | Construction | |
| Previous Owner | $322,525 | New Conventional | |
| Previous Owner | $265,600 | Commercial |
Property History
| Date | Event | Price | Change | Sq Ft Price |
|---|---|---|---|---|
| 12/05/2024 12/05/24 | Sold | $525,000 | -0.5% | $199 / Sq Ft |
| 11/12/2024 11/12/24 | Pending | -- | -- | -- |
| 11/08/2024 11/08/24 | Price Changed | $527,500 | -7.4% | $200 / Sq Ft |
| 10/22/2024 10/22/24 | Price Changed | $569,500 | -5.0% | $215 / Sq Ft |
| 09/09/2024 09/09/24 | For Sale | $599,500 | +76.6% | $227 / Sq Ft |
| 05/04/2018 05/04/18 | Sold | $339,500 | -1.6% | $128 / Sq Ft |
| 04/16/2018 04/16/18 | Pending | -- | -- | -- |
| 02/15/2018 02/15/18 | Price Changed | $344,950 | -1.4% | $130 / Sq Ft |
| 05/30/2017 05/30/17 | For Sale | $349,950 | -- | $132 / Sq Ft |
Tax History Compared to Growth
Tax History
| Year | Tax Paid | Tax Assessment Tax Assessment Total Assessment is a certain percentage of the fair market value that is determined by local assessors to be the total taxable value of land and additions on the property. | Land | Improvement |
|---|---|---|---|---|
| 2024 | $2,363 | $52,340 | $6,960 | $45,380 |
| 2023 | $2,087 | $46,340 | $7,680 | $38,660 |
| 2022 | $1,674 | $39,980 | $0 | $0 |
| 2021 | $1,536 | $36,440 | $0 | $0 |
| 2020 | $1,500 | $35,940 | $0 | $0 |
| 2019 | $1,458 | $34,960 | $0 | $0 |
| 2018 | $918 | $21,360 | $0 | $0 |
| 2017 | $0 | $0 | $0 | $0 |
Agents Affiliated with this Home
-
Rance Reehl

Seller's Agent in 2024
Rance Reehl
Coldwell Banker Reehl Prop Fairhope
(251) 454-2111
298 Total Sales
-
Tracey Goens

Buyer's Agent in 2024
Tracey Goens
Elite Real Estate Solutions, LLC
(251) 533-6832
199 Total Sales
-
B
Seller's Agent in 2018
Bella Properties Team
Bellator Real Estate, LLC
Map
Source: Baldwin REALTORS®
MLS Number: 367743
APN: 43-02-09-0-000-006.003
- 8932 Longue Vue Blvd
- 27458 Felicity Ln
- 27530 Claiborne Cir
- 27709 French Settlement Dr
- 8856 Asphodel Ln
- 8847 Asphodel Ln
- 8802 S Lamhatty Ln
- 8662 Daintree Ct
- 9302 Sehoy Blvd
- 9251 Parker Ln
- 9291 Parker Ln
- 8651 Rosedown Ln
- 8648 N Lamhatty Ln
- 0 N Lamhatty Ln Unit 32 373250
- 27089 Gramercy Ln
- 27741 Rhone Dr
- 8624 N Lamhatty Ln
- 27138 Gramercy Ln
- 8779 N Lamhatty Ln
- 27148 Gramercy Ln
