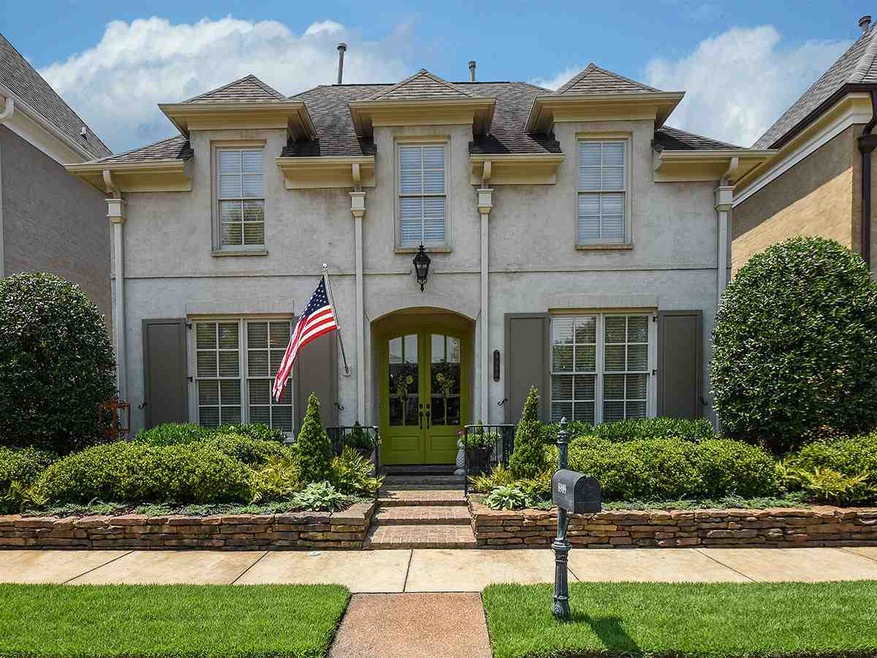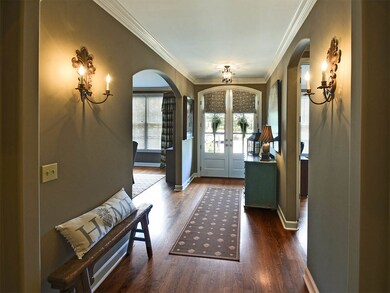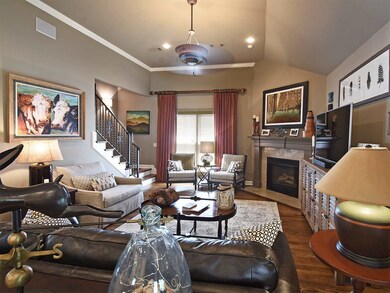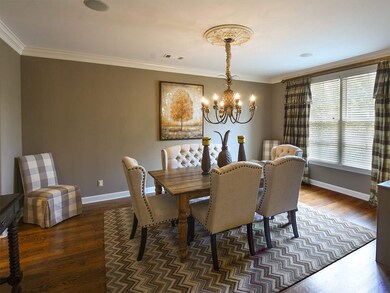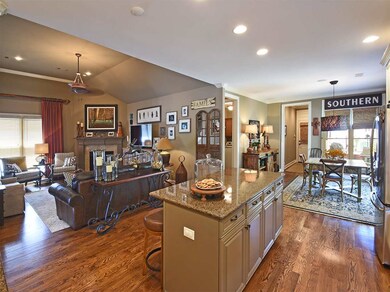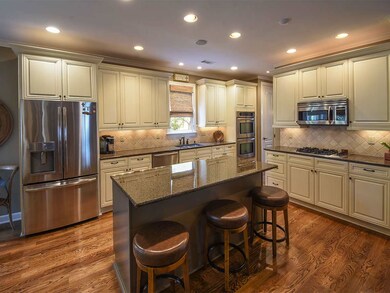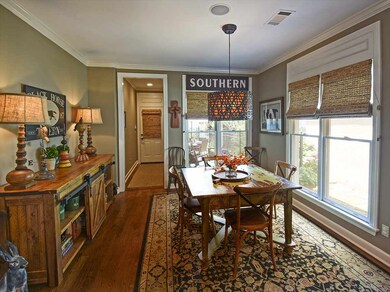
8989 Acorn Landing Dr Germantown, TN 38139
Highlights
- Fireplace in Hearth Room
- Vaulted Ceiling
- Wood Flooring
- Dogwood Elementary School Rated A
- French Architecture
- 2-minute walk to Lansdowne Park
About This Home
As of April 2025Grand 4 bd, 4 bath home is Lansdowne! Custom built by Inglewood Homes. Low maintenance slurry brick. Beautiful gleaming hardwood floors, granite counters, stainless steel appliances. Luxury master bedroom and bath down, 2nd Bedroom down with custom closets. 2 large bedrooms up each with private bath. Large great room in open floor plan. Covered patio with extra patio for grill.
Last Agent to Sell the Property
Crye-Leike, Inc., REALTORS License #298056 Listed on: 07/07/2018

Home Details
Home Type
- Single Family
Est. Annual Taxes
- $3,696
Year Built
- Built in 2005
Lot Details
- 4,356 Sq Ft Lot
- Level Lot
- Sprinklers on Timer
- Few Trees
- Zero Lot Line
HOA Fees
- $49 Monthly HOA Fees
Home Design
- French Architecture
- Slab Foundation
- Composition Shingle Roof
Interior Spaces
- 2,800-2,999 Sq Ft Home
- 2,958 Sq Ft Home
- 1.5-Story Property
- Smooth Ceilings
- Vaulted Ceiling
- Ceiling Fan
- Factory Built Fireplace
- Fireplace in Hearth Room
- Gas Fireplace
- Some Wood Windows
- Window Treatments
- Great Room
- Separate Formal Living Room
- Dining Room
- Den
- Pull Down Stairs to Attic
- Laundry Room
Kitchen
- Eat-In Kitchen
- Double Self-Cleaning Oven
- Gas Cooktop
- Microwave
- Dishwasher
- Disposal
Flooring
- Wood
- Partially Carpeted
- Tile
Bedrooms and Bathrooms
- 4 Bedrooms | 2 Main Level Bedrooms
- Primary Bedroom on Main
- En-Suite Bathroom
- Walk-In Closet
- 4 Full Bathrooms
- Dual Vanity Sinks in Primary Bathroom
- Whirlpool Bathtub
- Separate Shower
Parking
- 2 Car Attached Garage
- Garage Door Opener
Outdoor Features
- Porch
Utilities
- Central Heating and Cooling System
- Heating System Uses Gas
- 220 Volts
- Gas Water Heater
- Cable TV Available
Community Details
- Lansdowne Place Pud Ph 2 Subdivision
- Mandatory home owners association
Listing and Financial Details
- Assessor Parcel Number G0220A K00047
Ownership History
Purchase Details
Home Financials for this Owner
Home Financials are based on the most recent Mortgage that was taken out on this home.Purchase Details
Home Financials for this Owner
Home Financials are based on the most recent Mortgage that was taken out on this home.Purchase Details
Home Financials for this Owner
Home Financials are based on the most recent Mortgage that was taken out on this home.Purchase Details
Home Financials for this Owner
Home Financials are based on the most recent Mortgage that was taken out on this home.Similar Homes in Germantown, TN
Home Values in the Area
Average Home Value in this Area
Purchase History
| Date | Type | Sale Price | Title Company |
|---|---|---|---|
| Warranty Deed | $565,000 | Hale Title And Escrow Llc | |
| Warranty Deed | $420,000 | Realty Title | |
| Warranty Deed | $335,000 | Realty Title & Escrow Co Inc | |
| Warranty Deed | $352,500 | -- |
Mortgage History
| Date | Status | Loan Amount | Loan Type |
|---|---|---|---|
| Open | $423,750 | New Conventional | |
| Previous Owner | $0 | Unknown | |
| Previous Owner | $347,000 | New Conventional | |
| Previous Owner | $357,000 | Adjustable Rate Mortgage/ARM | |
| Previous Owner | $263,700 | Adjustable Rate Mortgage/ARM | |
| Previous Owner | $268,000 | New Conventional | |
| Previous Owner | $282,000 | Unknown | |
| Closed | $20,000 | No Value Available |
Property History
| Date | Event | Price | Change | Sq Ft Price |
|---|---|---|---|---|
| 04/14/2025 04/14/25 | Sold | $565,000 | -1.7% | $202 / Sq Ft |
| 02/09/2025 02/09/25 | Pending | -- | -- | -- |
| 02/05/2025 02/05/25 | For Sale | $575,000 | +36.9% | $205 / Sq Ft |
| 08/03/2018 08/03/18 | Sold | $420,000 | +2.4% | $150 / Sq Ft |
| 07/07/2018 07/07/18 | For Sale | $410,000 | -- | $146 / Sq Ft |
Tax History Compared to Growth
Tax History
| Year | Tax Paid | Tax Assessment Tax Assessment Total Assessment is a certain percentage of the fair market value that is determined by local assessors to be the total taxable value of land and additions on the property. | Land | Improvement |
|---|---|---|---|---|
| 2025 | $3,696 | $138,150 | $26,750 | $111,400 |
| 2024 | $3,696 | $109,025 | $25,575 | $83,450 |
| 2023 | $5,700 | $109,025 | $25,575 | $83,450 |
| 2022 | $5,520 | $109,025 | $25,575 | $83,450 |
| 2021 | $5,669 | $109,025 | $25,575 | $83,450 |
| 2020 | $5,546 | $92,425 | $25,575 | $66,850 |
| 2019 | $3,743 | $92,425 | $25,575 | $66,850 |
| 2018 | $3,743 | $92,425 | $25,575 | $66,850 |
| 2017 | $5,619 | $92,425 | $25,575 | $66,850 |
| 2016 | $3,595 | $82,275 | $0 | $0 |
| 2014 | $3,595 | $82,275 | $0 | $0 |
Agents Affiliated with this Home
-

Seller's Agent in 2025
Barbie Dan
Ware Jones, REALTORS
(901) 335-7745
39 in this area
229 Total Sales
-
C
Seller's Agent in 2018
Curtis Ward
Crye-Leike, Inc., REALTORS
(901) 756-8900
2 in this area
16 Total Sales
Map
Source: Memphis Area Association of REALTORS®
MLS Number: 10031274
APN: G0-220A-K0-0047
- 8980 Arden Meadows Dr
- 1976 E Arden Oaks Dr
- 2060 Arden Landing Cove N
- 9051 Terrene Ln
- 1817 Enclave Green Ln W
- 1979 Myrtle Bend Dr
- 2019 Kostka Ln
- 9207 Liggon Green Ln
- 9221 Liggon Green Ln
- 9212 Liggon Green Ln
- 9248 Liggon Green Ln
- 1990 Newfields Rd
- 1888 Alder Branch Ln
- 2108 Prestwick Dr
- 9168 Sycamore Creek Cove
- 9245 Forest Estates Cove
- 1821 Groveway Dr
- 2046 Newfields Rd
- 9135 Greenbrier Cove
- 9071 Kintyre Place
