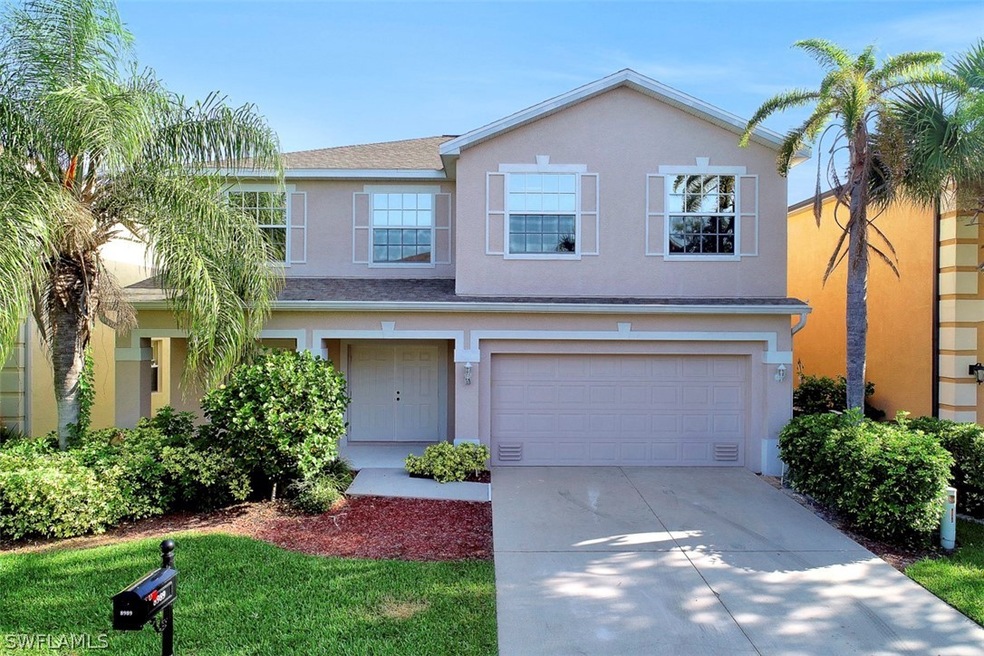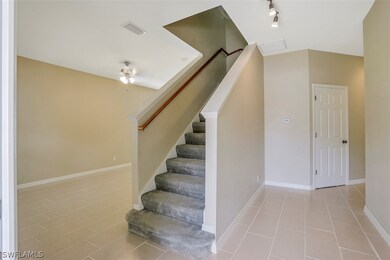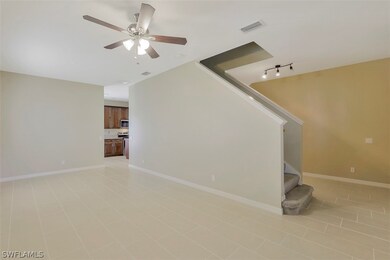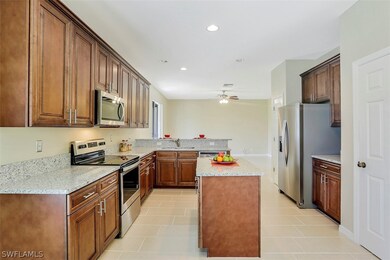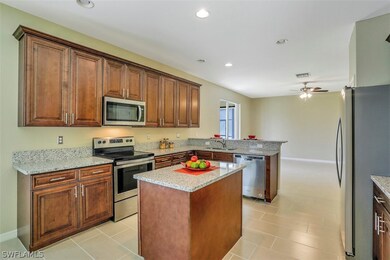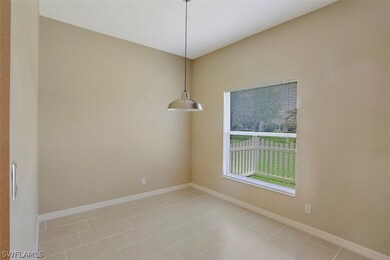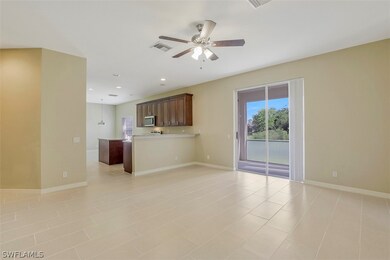
8989 Falcon Pointe Loop Fort Myers, FL 33912
Cross Creek NeighborhoodHighlights
- Fitness Center
- Sitting Area In Primary Bedroom
- Contemporary Architecture
- Fort Myers High School Rated A
- Clubhouse
- Loft
About This Home
As of April 2025Here is a big OPPORTUNITY for you!!! Are you looking for a renovated family home in the best school zone for a great price? Stop looking! We are just finish with a 35K remodeling. You have to see it to believe it! This house is just perfect for a growing family! It offers 3 bedroom/2.5bath & loft. New tiles on the 1st floor. The new kitchen has 42” cabinets, Granite new SS Appliances and 2 pantries it is great for hungry kids & a lot of storage. The Formal living & dining room is great for holiday dinners. The breakfast nock & family room overlook the big backyard with space for a pool. The 2nd floor offers a large master bedroom with sitting area & a huge walk in closed, the master bathroom also with new tiles, new cabinet, new Granite, dual sink and a new large shower is a great place to relax. The loft can be used as play room, or home office. You also find two oversize bedrooms with large closet for storage & a walk in closed. The community is located close to shopping, dining, I-75, and offers a pool, clubhouse, fitness room, tennis und Play area. So don’t wait too long call today for a private showing, I know you will like it here. Low HOA Fee. We can close A.S.A.P
Last Agent to Sell the Property
Five Star Realty License #258005796 Listed on: 04/08/2019
Home Details
Home Type
- Single Family
Est. Annual Taxes
- $3,665
Year Built
- Built in 2004
Lot Details
- 6,970 Sq Ft Lot
- Property fronts a private road
- South Facing Home
- Rectangular Lot
- Property is zoned RPD
HOA Fees
- $102 Monthly HOA Fees
Parking
- 2 Car Attached Garage
- Garage Door Opener
- Driveway
- Unpaved Parking
Home Design
- Contemporary Architecture
- Shingle Roof
- Stucco
Interior Spaces
- 2,507 Sq Ft Home
- 2-Story Property
- Ceiling Fan
- Sliding Windows
- Open Floorplan
- Formal Dining Room
- Loft
Kitchen
- Breakfast Area or Nook
- Eat-In Kitchen
- Self-Cleaning Oven
- Electric Cooktop
- Microwave
- Dishwasher
- Disposal
Flooring
- Carpet
- Tile
Bedrooms and Bathrooms
- 3 Bedrooms
- Sitting Area In Primary Bedroom
- Split Bedroom Floorplan
- Bathtub
- Separate Shower
Outdoor Features
- Screened Patio
- Porch
Utilities
- Central Heating and Cooling System
Listing and Financial Details
- Tax Lot 277
- Assessor Parcel Number 15-45-25-13-00000.2770
Community Details
Overview
- Association fees include management, recreation facilities
- Association Phone (239) 596-7200
- Danforth Lakes Subdivision
Amenities
- Clubhouse
Recreation
- Tennis Courts
- Community Playground
- Fitness Center
- Community Pool
Ownership History
Purchase Details
Home Financials for this Owner
Home Financials are based on the most recent Mortgage that was taken out on this home.Purchase Details
Home Financials for this Owner
Home Financials are based on the most recent Mortgage that was taken out on this home.Purchase Details
Home Financials for this Owner
Home Financials are based on the most recent Mortgage that was taken out on this home.Similar Homes in Fort Myers, FL
Home Values in the Area
Average Home Value in this Area
Purchase History
| Date | Type | Sale Price | Title Company |
|---|---|---|---|
| Warranty Deed | $442,000 | Title Group | |
| Warranty Deed | $300,000 | Title Professionals Of Fl | |
| Special Warranty Deed | $233,600 | Lawyers Title Insurance Corp |
Mortgage History
| Date | Status | Loan Amount | Loan Type |
|---|---|---|---|
| Previous Owner | $210,000 | New Conventional | |
| Previous Owner | $100,000 | Unknown |
Property History
| Date | Event | Price | Change | Sq Ft Price |
|---|---|---|---|---|
| 04/17/2025 04/17/25 | Sold | $442,000 | -3.7% | $176 / Sq Ft |
| 04/11/2025 04/11/25 | Pending | -- | -- | -- |
| 03/06/2025 03/06/25 | Price Changed | $459,000 | -1.3% | $183 / Sq Ft |
| 02/05/2025 02/05/25 | For Sale | $465,000 | +55.0% | $185 / Sq Ft |
| 08/21/2019 08/21/19 | Sold | $300,000 | +4.7% | $120 / Sq Ft |
| 07/22/2019 07/22/19 | Pending | -- | -- | -- |
| 04/08/2019 04/08/19 | For Sale | $286,500 | -- | $114 / Sq Ft |
Tax History Compared to Growth
Tax History
| Year | Tax Paid | Tax Assessment Tax Assessment Total Assessment is a certain percentage of the fair market value that is determined by local assessors to be the total taxable value of land and additions on the property. | Land | Improvement |
|---|---|---|---|---|
| 2024 | $1,984 | $163,789 | -- | -- |
| 2023 | $1,927 | $159,018 | $0 | $0 |
| 2022 | $2,011 | $154,386 | $0 | $0 |
| 2021 | $1,953 | $239,836 | $31,956 | $207,880 |
| 2020 | $1,959 | $147,820 | $0 | $0 |
| 2019 | $3,554 | $226,106 | $31,000 | $195,106 |
| 2018 | $3,665 | $229,329 | $31,000 | $198,329 |
| 2017 | $3,715 | $234,175 | $41,000 | $193,175 |
| 2016 | $3,402 | $206,154 | $41,715 | $164,439 |
| 2015 | $3,149 | $182,980 | $40,136 | $142,844 |
| 2014 | $2,850 | $169,187 | $30,632 | $138,555 |
| 2013 | -- | $161,884 | $20,638 | $141,246 |
Agents Affiliated with this Home
-
Marc Senecal

Seller's Agent in 2025
Marc Senecal
RE/MAX
(239) 980-6272
1 in this area
37 Total Sales
-
Krista Mele

Buyer's Agent in 2025
Krista Mele
Realty Hub
(239) 464-1191
1 in this area
27 Total Sales
-
Petra Niedermair

Seller's Agent in 2019
Petra Niedermair
Five Star Realty
(239) 246-5935
10 Total Sales
-
Sandra Senecal

Buyer's Agent in 2019
Sandra Senecal
RE/MAX
20 Total Sales
Map
Source: Florida Gulf Coast Multiple Listing Service
MLS Number: 219027118
APN: 15-45-25-13-00000.2770
- 8970 Falcon Pointe Loop
- 8888 Falcon Pointe Loop
- 8883 Falcon Pointe Loop
- 8884 Cedar Hollow Dr
- 12757 Aston Oaks Dr
- 12744 Aston Oaks Dr
- 12840 Havenridge Cir
- 12839 Oakpointe Cir
- 12839 Fox Hollow Cir
- 12811 Terabella Way
- 12850 Terabella Way
- 12841 Terabella Way
- 8912 Fawn Ridge Dr
- 12928 Kedleston Cir
- 8937 Fawn Ridge Dr
- 8853 Fawn Ridge Dr
- 12922 Kedleston Cir
- 12581 Vittoria Way
- 8670 Kilkenny Ct
- 12903 Kedleston Cir
