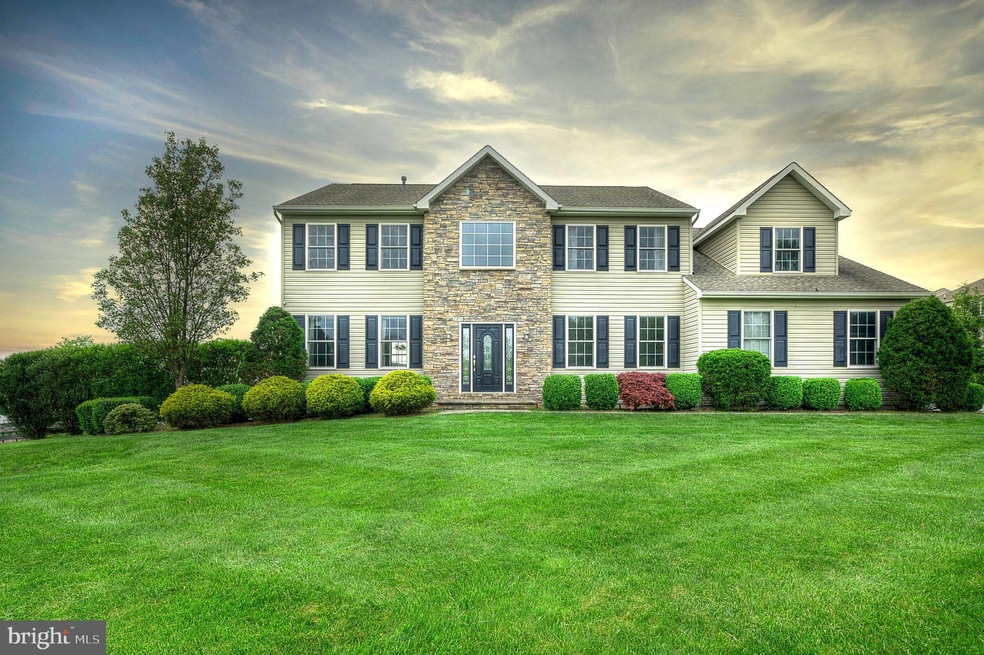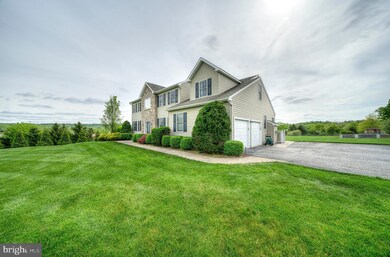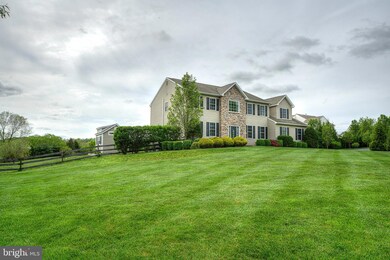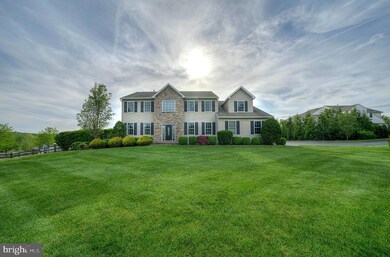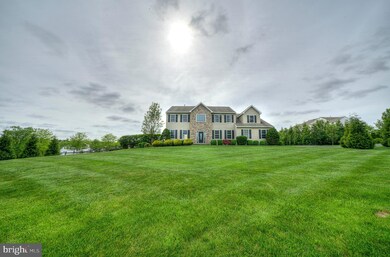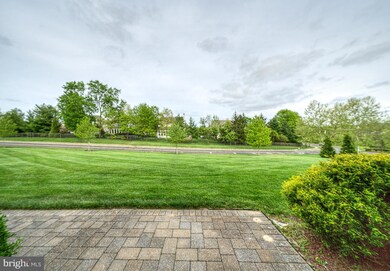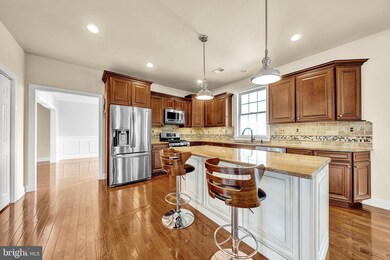
899 Adam Ct New Hope, PA 18938
Highlights
- 2.24 Acre Lot
- Colonial Architecture
- Wood Flooring
- New Hope-Solebury Upper Elementary School Rated A
- Cathedral Ceiling
- Attic
About This Home
As of June 2024Showings will begin at the twilight open house on Friday May 10th from 5-7 PM. The best of all worlds, this fabulous custom-built home on 2.24 acres was built in the established neighborhood of North Pointe, Solebury Township in 2013. NO Association fees and NO association rules to follow! This is not a tract home: Built with 2x6 Construction and engineered lumber, 9 foot first floor ceilings, Andersen windows and doors, and an extra deep "Superior" engineered foundation with built in egress, public water and sewer, dual zone energy efficient gas heat and air conditioning. The open concept floorplan features a large gourmet kitchen with huge kitchen island, granite tops, stainless steel appliances, tile backsplash. Hardwood floors throughout first floor and upstairs hallway. Large private office on main floor. Gas fireplace in family room. Huge owners suite with sitting room, two walk in closets and bonus room which the current owners have outfitted as a custom dressing room/closet with storage island. The sumptuous main bath with large soaking tub, custom tile shower and tile floors was renovated in 2021. Three additional bedrooms are serviced by a tile main bath with dual sinks. Long driveway to side entry garage. Electric vehicle charger inside garage. HUGE custom covered rear patio overlooking your park like back yard with long-distance views. Fully finished basement. Large storage shed. Easy commute to 202. Walk to New Hope to enjoy shopping, dining and entertainment. New Hope-Solebury Schools! This home will not last!
Home Details
Home Type
- Single Family
Est. Annual Taxes
- $11,432
Year Built
- Built in 2013
Lot Details
- 2.24 Acre Lot
- East Facing Home
- Level Lot
- Open Lot
- Irregular Lot
- Back, Front, and Side Yard
- Property is in excellent condition
- Property is zoned RDD
Parking
- 2 Car Direct Access Garage
- Oversized Parking
- Electric Vehicle Home Charger
- Driveway
Home Design
- Colonial Architecture
- Poured Concrete
- Frame Construction
- Pitched Roof
- Shingle Roof
- Concrete Perimeter Foundation
Interior Spaces
- Property has 2 Levels
- Cathedral Ceiling
- Gas Fireplace
- Family Room
- Sitting Room
- Living Room
- Dining Room
- Den
- Hobby Room
- Attic
Flooring
- Wood
- Tile or Brick
Bedrooms and Bathrooms
- 4 Bedrooms
- En-Suite Primary Bedroom
Laundry
- Laundry Room
- Laundry on main level
Finished Basement
- Basement Fills Entire Space Under The House
- Interior Basement Entry
- Water Proofing System
- Sump Pump
- Basement Windows
Eco-Friendly Details
- Energy-Efficient Windows
- ENERGY STAR Qualified Equipment for Heating
Outdoor Features
- Patio
- Exterior Lighting
Schools
- New Hope-Solebury Elementary And Middle School
- New Hope-Solebury High School
Utilities
- Forced Air Zoned Heating and Cooling System
- 200+ Amp Service
- Electric Water Heater
- Cable TV Available
Community Details
- No Home Owners Association
- Built by SOLEBURY CONSTRUCTION, INC
- North Pointe Subdivision, Custom Home Floorplan
Listing and Financial Details
- Tax Lot 284
- Assessor Parcel Number 41-027-284
Ownership History
Purchase Details
Home Financials for this Owner
Home Financials are based on the most recent Mortgage that was taken out on this home.Purchase Details
Home Financials for this Owner
Home Financials are based on the most recent Mortgage that was taken out on this home.Similar Homes in New Hope, PA
Home Values in the Area
Average Home Value in this Area
Purchase History
| Date | Type | Sale Price | Title Company |
|---|---|---|---|
| Deed | $1,160,000 | Tohickon Settlement Services | |
| Deed | $634,000 | None Available |
Mortgage History
| Date | Status | Loan Amount | Loan Type |
|---|---|---|---|
| Open | $765,000 | New Conventional | |
| Previous Owner | $400,000 | Credit Line Revolving | |
| Previous Owner | $175,000 | Unknown | |
| Previous Owner | $417,000 | New Conventional | |
| Previous Owner | $300,000 | Unknown |
Property History
| Date | Event | Price | Change | Sq Ft Price |
|---|---|---|---|---|
| 06/05/2024 06/05/24 | Sold | $1,160,000 | +0.9% | $246 / Sq Ft |
| 05/14/2024 05/14/24 | Pending | -- | -- | -- |
| 05/09/2024 05/09/24 | For Sale | $1,150,000 | +81.4% | $244 / Sq Ft |
| 04/30/2013 04/30/13 | Sold | $634,000 | -2.3% | $186 / Sq Ft |
| 04/01/2013 04/01/13 | Pending | -- | -- | -- |
| 04/01/2013 04/01/13 | For Sale | $649,000 | 0.0% | $191 / Sq Ft |
| 01/20/2013 01/20/13 | Price Changed | $649,000 | -1.5% | $191 / Sq Ft |
| 11/13/2012 11/13/12 | Price Changed | $659,000 | -2.9% | $194 / Sq Ft |
| 10/13/2012 10/13/12 | For Sale | $679,000 | -- | $200 / Sq Ft |
Tax History Compared to Growth
Tax History
| Year | Tax Paid | Tax Assessment Tax Assessment Total Assessment is a certain percentage of the fair market value that is determined by local assessors to be the total taxable value of land and additions on the property. | Land | Improvement |
|---|---|---|---|---|
| 2024 | $11,574 | $70,710 | $20,050 | $50,660 |
| 2023 | $11,278 | $70,710 | $20,050 | $50,660 |
| 2022 | $11,201 | $70,710 | $20,050 | $50,660 |
| 2021 | $10,979 | $70,710 | $20,050 | $50,660 |
| 2020 | $10,720 | $70,710 | $20,050 | $50,660 |
| 2019 | $10,486 | $70,710 | $20,050 | $50,660 |
| 2018 | $10,253 | $70,710 | $20,050 | $50,660 |
| 2017 | $9,860 | $70,710 | $20,050 | $50,660 |
| 2016 | $9,860 | $70,710 | $20,050 | $50,660 |
| 2015 | -- | $70,710 | $20,050 | $50,660 |
| 2014 | -- | $67,310 | $20,050 | $47,260 |
Agents Affiliated with this Home
-
Lisa DePamphilis

Seller's Agent in 2024
Lisa DePamphilis
BHHS Fox & Roach
(215) 778-8237
18 in this area
96 Total Sales
-
Jeff Lavine

Buyer's Agent in 2013
Jeff Lavine
Keller Williams Real Estate-Doylestown
(215) 280-2750
7 in this area
99 Total Sales
Map
Source: Bright MLS
MLS Number: PABU2070350
APN: 41-027-284
- 801 Breckinridge Ct Unit 92
- 855 Breckinridge Ct Unit 118
- 611 Weymouth Ct Unit 48
- 302 Weston Ln Unit 23
- 319 Fieldstone Dr
- 99 Greenbrook Ct
- 11 Ingham Way Unit G11
- 4 Ingham Way
- 82 Parkside Dr
- 87 Sunset Dr
- 91 Hermitage Dr Unit T1
- 62 Old York Rd
- 41 Hermitage Dr Unit T11
- 59 Hagan Dr
- 216 S Sugan Rd
- 32 Creek Run
- 7 Walton Dr
- 6 Riverstone Cir
- 244 S Sugan Rd
- 242 and 244 S Sugan Rd
