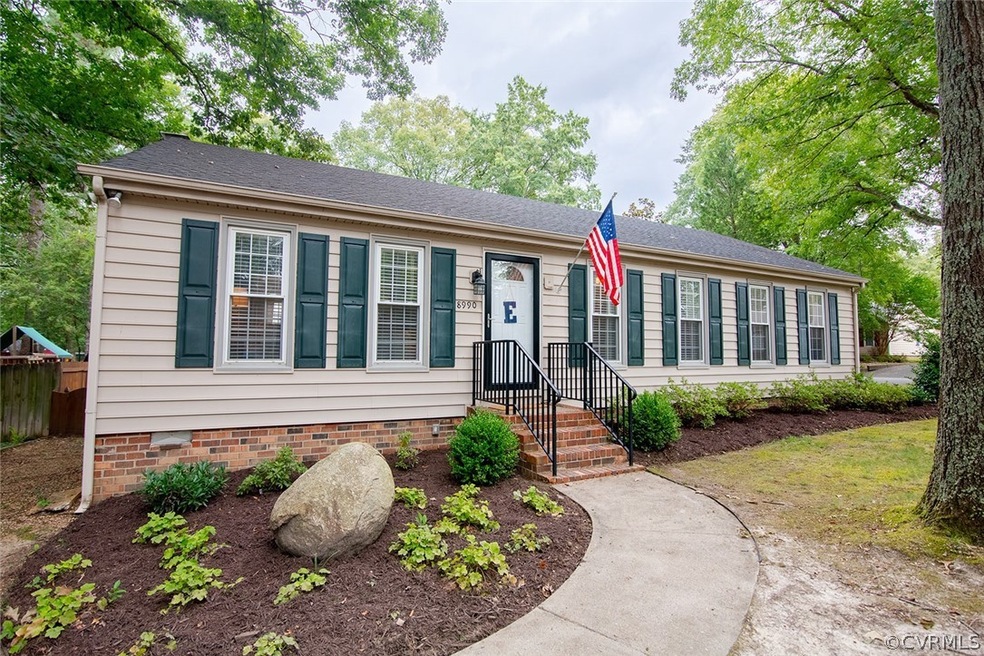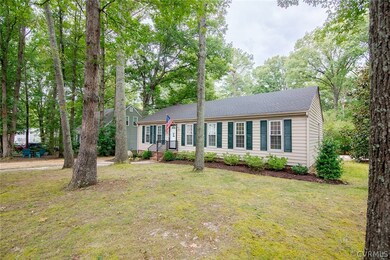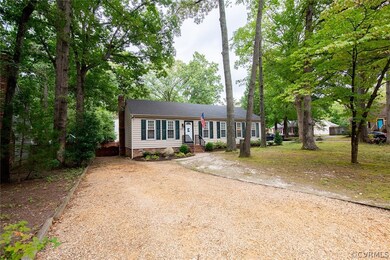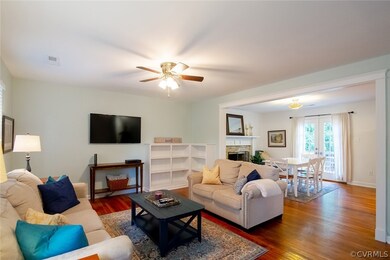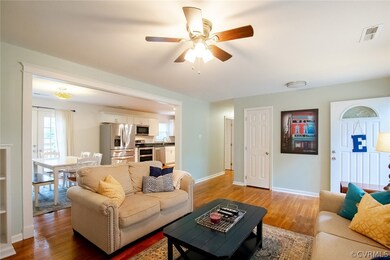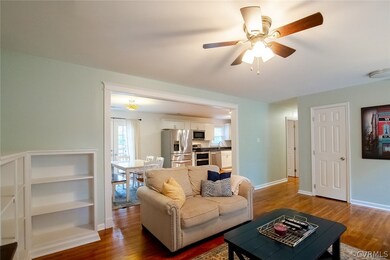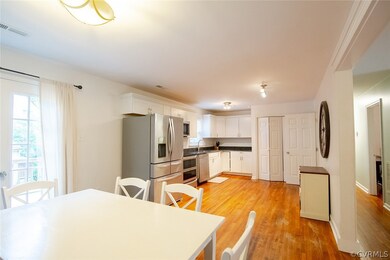
8990 Becton Rd Glen Allen, VA 23060
Echo Lake NeighborhoodEstimated Value: $350,000 - $397,000
Highlights
- Deck
- Wood Flooring
- Breakfast Area or Nook
- Glen Allen High School Rated A
- Granite Countertops
- Workshop
About This Home
As of November 2021Welcome to 8990 Becton Road! This COMPLETELY UPDATED home features 3 bedrooms, 1.5 baths, and 1248 sf of living space. Upon entering the home, you are greeted by hardwood floors and fresh neutral paint throughout. The living room features plenty of natural light flowing in from all directions and opens to the eat-in kitchen. The renovated eat-in kitchen features white shaker style cabinets, stainless steel appliances, granite counters, fireplace, and access to the deck and fenced-in rear yard, creating excellent indoor/outdoor flow. Continue down the hall to find the primary suite with double closet, ceiling fan, and private half bath. Two additional bedrooms both with good sized closets and a renovated hall bath complete the interior of the home. Exterior benefits include a large deck, detached storage shed, and fenced in rear yard. Located minutes from Short Pump with easy access to interstates and nearby shopping + restaurants.
Last Agent to Sell the Property
Hometown Realty License #0225214056 Listed on: 09/22/2021

Home Details
Home Type
- Single Family
Est. Annual Taxes
- $1,978
Year Built
- Built in 1977
Lot Details
- 9,291 Sq Ft Lot
- Back Yard Fenced
- Zoning described as R4
Parking
- Off-Street Parking
Home Design
- Frame Construction
- Composition Roof
- Wood Siding
- Vinyl Siding
Interior Spaces
- 1,248 Sq Ft Home
- 1-Story Property
- Ceiling Fan
- Self Contained Fireplace Unit Or Insert
- Fireplace Features Masonry
- Thermal Windows
- French Doors
- Workshop
- Crawl Space
- Washer and Dryer Hookup
Kitchen
- Breakfast Area or Nook
- Eat-In Kitchen
- Granite Countertops
Flooring
- Wood
- Tile
Bedrooms and Bathrooms
- 3 Bedrooms
Outdoor Features
- Deck
- Shed
Schools
- Echo Lake Elementary School
- Hungary Creek Middle School
- Glen Allen High School
Utilities
- Central Air
- Heat Pump System
- Water Heater
- Cable TV Available
Community Details
- Dunncroft Subdivision
Listing and Financial Details
- Tax Lot 8
- Assessor Parcel Number 761-761-8174
Ownership History
Purchase Details
Home Financials for this Owner
Home Financials are based on the most recent Mortgage that was taken out on this home.Purchase Details
Home Financials for this Owner
Home Financials are based on the most recent Mortgage that was taken out on this home.Purchase Details
Similar Homes in Glen Allen, VA
Home Values in the Area
Average Home Value in this Area
Purchase History
| Date | Buyer | Sale Price | Title Company |
|---|---|---|---|
| Tran Hao Q | $290,000 | Attorney | |
| Eacho Thomas J | $210,000 | Commonwealth Escrow & Title | |
| Dukic Dzemal | $142,000 | None Available |
Mortgage History
| Date | Status | Borrower | Loan Amount |
|---|---|---|---|
| Open | Tran Hao Q | $217,500 | |
| Previous Owner | Eacho Thomas J | $206,196 |
Property History
| Date | Event | Price | Change | Sq Ft Price |
|---|---|---|---|---|
| 11/05/2021 11/05/21 | Sold | $290,000 | +3.6% | $232 / Sq Ft |
| 09/27/2021 09/27/21 | Pending | -- | -- | -- |
| 09/22/2021 09/22/21 | For Sale | $279,950 | +33.3% | $224 / Sq Ft |
| 04/03/2017 04/03/17 | Sold | $210,000 | 0.0% | $168 / Sq Ft |
| 01/29/2017 01/29/17 | Pending | -- | -- | -- |
| 01/27/2017 01/27/17 | For Sale | $210,000 | -- | $168 / Sq Ft |
Tax History Compared to Growth
Tax History
| Year | Tax Paid | Tax Assessment Tax Assessment Total Assessment is a certain percentage of the fair market value that is determined by local assessors to be the total taxable value of land and additions on the property. | Land | Improvement |
|---|---|---|---|---|
| 2025 | $3,036 | $339,100 | $87,000 | $252,100 |
| 2024 | $3,036 | $328,400 | $83,000 | $245,400 |
| 2023 | $2,791 | $328,400 | $83,000 | $245,400 |
| 2022 | $2,451 | $288,300 | $70,000 | $218,300 |
| 2021 | $1,978 | $217,800 | $55,000 | $162,800 |
| 2020 | $1,895 | $217,800 | $55,000 | $162,800 |
| 2019 | $1,817 | $208,900 | $55,000 | $153,900 |
| 2018 | $1,751 | $201,300 | $50,000 | $151,300 |
| 2017 | $1,562 | $187,400 | $50,000 | $137,400 |
| 2016 | $1,562 | $179,500 | $50,000 | $129,500 |
| 2015 | $1,500 | $172,400 | $50,000 | $122,400 |
| 2014 | $1,500 | $172,400 | $50,000 | $122,400 |
Agents Affiliated with this Home
-
Andrew Parham

Seller's Agent in 2021
Andrew Parham
Hometown Realty
(804) 726-4526
7 in this area
128 Total Sales
-
Noah Tucker

Buyer's Agent in 2021
Noah Tucker
Hometown Realty
(540) 533-2388
6 in this area
133 Total Sales
-
Dzemal Dukic

Seller's Agent in 2017
Dzemal Dukic
Virginia Capital Realty
(804) 357-1651
17 in this area
113 Total Sales
Map
Source: Central Virginia Regional MLS
MLS Number: 2129098
APN: 761-761-8174
- 4605 Kingsrow Ct
- 4717 Mill Park Cir
- 4814 Mill Park Ct
- 4709 Tameo Ct
- 4707 Kellywood Dr
- 4205 W End Dr
- 4805 Candlelight Place
- 4613 Kellywood Dr
- 4706 Candlelight Place
- 4910 Covewood Ct
- 8706 Greycliff Rd
- 3421 Coles Point Way Unit A
- 3401 Coles Point Way Unit A
- 9529 Hungary Woods Dr
- 10232 Locklies Dr
- 9107 Chumley Ln
- 3503 Bayon Way
- 9286 Hungary Rd
- 3406 Lanceor Dr
- 4129 English Holly Cir
- 8990 Becton Rd
- 8992 Becton Rd
- 4602 Archduke Rd
- 4603 Archduke Rd
- 8994 Becton Rd
- 4605 Archduke Rd
- 4604 Archduke Rd
- 8993 Becton Rd
- 4601 Archduke Rd
- 4607 Archduke Rd
- 8995 Becton Rd
- 8991 Becton Rd
- 4605 N Lakefront Dr
- 8996 Becton Rd
- 4607 N Lakefront Dr
- 8997 Becton Rd
- 4606 Archduke Rd
- 4609 Archduke Rd
- 4609 N Lakefront Dr
- 8999 Becton Rd
