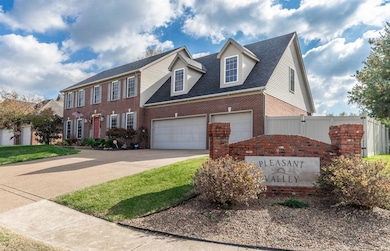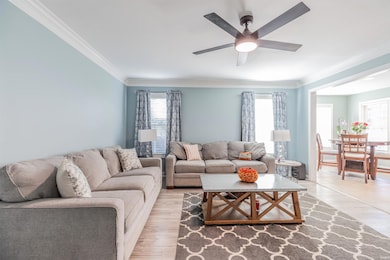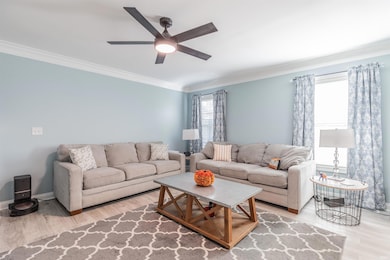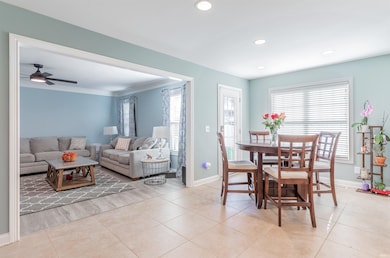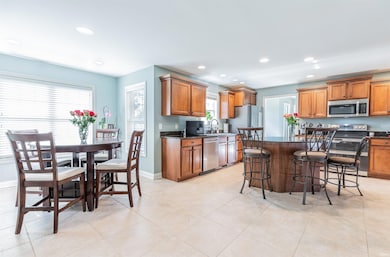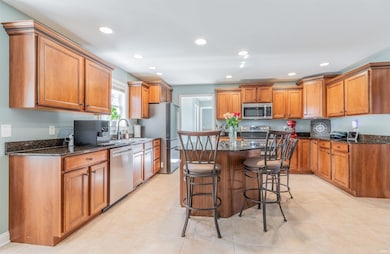
8994 Calvin Cir Newburgh, IN 47630
Estimated payment $2,757/month
Highlights
- Hot Property
- Open Floorplan
- Backs to Open Ground
- John H. Castle Elementary School Rated A-
- Traditional Architecture
- Wood Flooring
About This Home
Owners are relocating-Enjoy the updates! Offering 5 bedrooms, 3.5 baths w/ 3 car garage & situated on an oversized fenced-in corner lot w/ an above-ground saltwater pool. Every detail of this property has been thoughtfully updated to create the perfect blend of comfort, luxury, & practicality. The sellers have recently transformed the primary suite bath into a true showstopper. On top , major upgrades include a brand NEW roof, furnace, a/c, water heater, water softener, & a white PVC fence. The oversized garage offers extended depth, large enough to comfortably fit a boat. As you step inside, you’ll find a beautiful billiards room enclosed w/double glass doors & enhanced by shiplap accents & floor-to-ceiling windows that flood w/natural light. The great room w/new flooring & fireplace flows into the breakfast nook & kitchen. The kitchen is well-designed w/an abundance of cabinets, a center island, pantry, & granite countertops. Then step outside to the covered patio w/ pergola from the breakfast nook & relax. The spacious dining room offers hardwood floors & new paint like the rest of the home. The laundry room offers a folding counter & utility sink, while a 1/2 bath is located off the rear entry for access to the backyard & pool. Upstairs, the rooms are large including the primary suite, which measures 19 x14 & offers 2 walk-in closets. The newly renovated luxurious primary bath features a large walk-in tiled shower w/ overhead rainfall & glass doors, a garden tub w/ ambient lighting, private water closet, tiled walls, & double hit top vanity. You’ll also find 4 more bedrooms & 2 more full baths on the 2nd level. This home offers remarkable flexibility & great for hosting long term family stays. Located within the Castle School district & providing easy access to shopping, dining, & highways. Taxes are $2918 a year & move in on closing day.
Listing Agent
Berkshire Hathaway HomeServices Indiana Realty Brokerage Phone: 812-449-9056 Listed on: 10/30/2025

Open House Schedule
-
Sunday, November 30, 202512:00 to 4:00 pm11/30/2025 12:00:00 PM +00:0011/30/2025 4:00:00 PM +00:00Add to Calendar
Home Details
Home Type
- Single Family
Est. Annual Taxes
- $2,918
Year Built
- Built in 2007
Lot Details
- 10,019 Sq Ft Lot
- Backs to Open Ground
- Vinyl Fence
- Landscaped
- Level Lot
Parking
- 3 Car Attached Garage
- Aggregate Flooring
Home Design
- Traditional Architecture
- Brick Exterior Construction
- Shingle Roof
- Vinyl Construction Material
Interior Spaces
- 3,146 Sq Ft Home
- 2-Story Property
- Open Floorplan
- Crown Molding
- Ceiling Fan
- Pocket Doors
- Living Room with Fireplace
- Formal Dining Room
- Wood Flooring
- Crawl Space
- Laundry Room
Kitchen
- Breakfast Area or Nook
- Eat-In Kitchen
- Walk-In Pantry
- Kitchen Island
- Stone Countertops
- Utility Sink
Bedrooms and Bathrooms
- 4 Bedrooms
- En-Suite Primary Bedroom
- Walk-In Closet
- Soaking Tub
- Bathtub With Separate Shower Stall
- Garden Bath
Outdoor Features
- Covered Patio or Porch
Schools
- Castle Elementary School
- Castle North Middle School
- Castle High School
Utilities
- Forced Air Heating and Cooling System
- High-Efficiency Furnace
- Heating System Uses Gas
Community Details
- Pleasant Valley Subdivision
Listing and Financial Details
- Assessor Parcel Number 87-12-15-104-001.000-019
Map
Home Values in the Area
Average Home Value in this Area
Tax History
| Year | Tax Paid | Tax Assessment Tax Assessment Total Assessment is a certain percentage of the fair market value that is determined by local assessors to be the total taxable value of land and additions on the property. | Land | Improvement |
|---|---|---|---|---|
| 2024 | $2,944 | $373,500 | $31,500 | $342,000 |
| 2023 | $2,853 | $367,600 | $31,500 | $336,100 |
| 2022 | $2,773 | $342,000 | $31,500 | $310,500 |
| 2021 | $2,624 | $306,100 | $33,700 | $272,400 |
| 2020 | $2,519 | $283,400 | $30,600 | $252,800 |
| 2019 | $2,545 | $281,100 | $30,600 | $250,500 |
| 2018 | $2,368 | $273,400 | $30,600 | $242,800 |
| 2017 | $2,278 | $266,000 | $30,600 | $235,400 |
| 2016 | $2,162 | $255,900 | $30,600 | $225,300 |
| 2014 | $2,109 | $262,600 | $34,100 | $228,500 |
| 2013 | $2,183 | $275,100 | $34,000 | $241,100 |
Property History
| Date | Event | Price | List to Sale | Price per Sq Ft | Prior Sale |
|---|---|---|---|---|---|
| 10/30/2025 10/30/25 | For Sale | $476,000 | +17.5% | $151 / Sq Ft | |
| 08/08/2022 08/08/22 | Sold | $405,000 | 0.0% | $129 / Sq Ft | View Prior Sale |
| 06/28/2022 06/28/22 | Pending | -- | -- | -- | |
| 06/17/2022 06/17/22 | For Sale | $405,000 | 0.0% | $129 / Sq Ft | |
| 06/14/2022 06/14/22 | Pending | -- | -- | -- | |
| 06/03/2022 06/03/22 | For Sale | $405,000 | -- | $129 / Sq Ft |
Purchase History
| Date | Type | Sale Price | Title Company |
|---|---|---|---|
| Warranty Deed | -- | Near North Title | |
| Warranty Deed | -- | None Available | |
| Warranty Deed | -- | None Available |
Mortgage History
| Date | Status | Loan Amount | Loan Type |
|---|---|---|---|
| Open | $324,000 | New Conventional | |
| Previous Owner | $283,750 | New Conventional | |
| Previous Owner | $239,200 | Construction |
About the Listing Agent

I have 28 years experience in creating a unforgettable transaction with TOP NOTCH service serving Vanderburgh, Warrick, Posey County , Gibson county areas. If you talk to many of my past clients, you will hear about my strong , aggressive, & energetic work ethic when it comes to selling homes. Communication, aggressive marketing & fearless negotiations are my key components to selling real estate in today's market. Whether it is buying or selling, I can guarantee my job is not complete until
Johnna's Other Listings
Source: Indiana Regional MLS
MLS Number: 202544145
APN: 87-12-15-104-001.000-019
- 8733 Windsor Dr
- 8671 Angel Dr
- 8699 Frontier Dr
- 8600 Frontier Dr
- 8855 Camelot Dr
- 8955 Telephone Rd
- 2150 Chadwick Dr
- 8411 Countrywood Ct
- 8378 Nolia Ln
- 3233 Libbert Rd
- 8277 Kifer Dr
- 8218 Nolia Ln
- 8377 Oak Grove Rd
- 5555 Hillside Trail
- 3144 Ashdon Dr
- 8644 Vann Rd
- 8600 Vann Rd
- 3581 Sand Dr
- 3593 Sand Dr
- 3539 Sand Dr
- 8477 Countrywood Ct
- 3012 White Oak Trail
- 3593 Sand Dr
- 3539 Sand Dr
- 7890 Melissa Ln
- 8722 Messiah Dr
- 3795 High Pointe Dr
- 3851 High Pointe Dr
- 7778 Sandalwood Dr
- 3621 Arbor Pointe Dr
- 8100 Covington Ct
- 9899 Warrick Trail
- 8280 High Pointe Dr
- 4333 Bell Rd
- 107 Olde Newburgh Dr
- 6655 Oak View Ct
- 8611 Meadowood Dr
- 8416 Lincoln Ave
- 301 Eagle Crest Dr
- 7877 Marywood Dr

