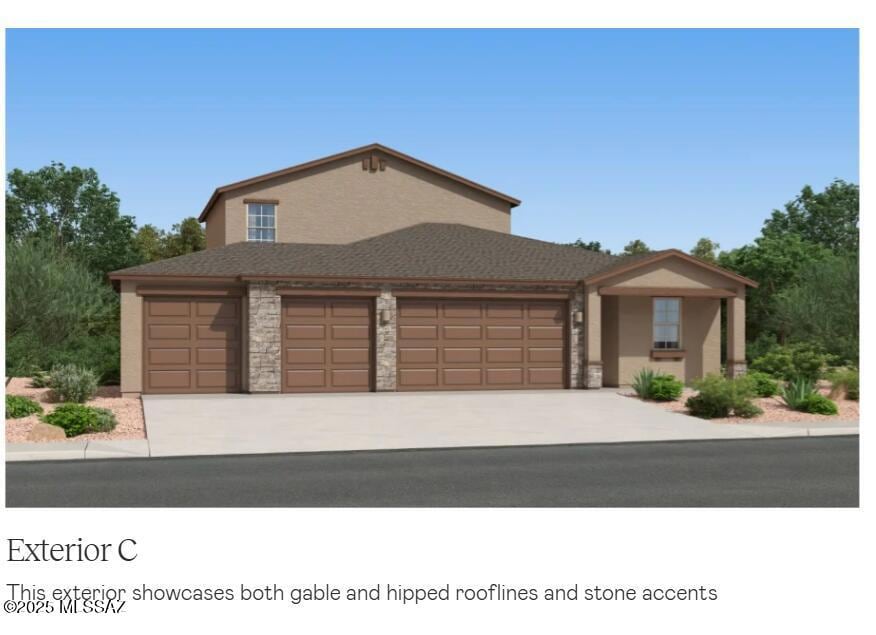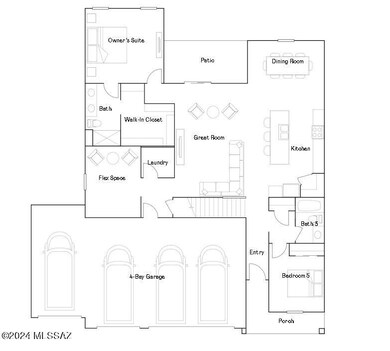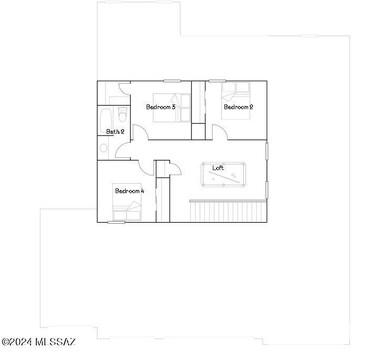
Estimated payment $3,283/month
Highlights
- New Construction
- 4 Car Garage
- Main Floor Primary Bedroom
- Esmond Station School Rated A
- Contemporary Architecture
- Loft
About This Home
This new two-story home is a family-friendly haven. The first floor features a contemporary open floorplan among the dining room, kitchen and Great Room. A generously sized patio enhances outdoor living. A luxe owner's suite and a secondary bedroom are conveniently located on this floor, along with flex space. The second floor hosts three secondary bedrooms and a versatile loft. Also included - GE(r) stainless steal appliances, Rinnai Tankless Water Heater, Granite Countertops, Taexx(r) built-in pest control system, 2'' faux wood blinds, LED lighting and so much more!
Home Details
Home Type
- Single Family
Year Built
- Built in 2024 | New Construction
Lot Details
- 8,174 Sq Ft Lot
- East or West Exposure
- Wrought Iron Fence
- Paved or Partially Paved Lot
- Front Yard
- Property is zoned Pima County - SP
HOA Fees
- $92 Monthly HOA Fees
Home Design
- Contemporary Architecture
- Frame With Stucco
- Shingle Roof
Interior Spaces
- 2,425 Sq Ft Home
- 2-Story Property
- Ceiling Fan
- Double Pane Windows
- Low Emissivity Windows
- Window Treatments
- Great Room
- Dining Area
- Loft
- Bonus Room
Kitchen
- Breakfast Bar
- Walk-In Pantry
- Gas Range
- Recirculated Exhaust Fan
- Microwave
- Dishwasher
- Stainless Steel Appliances
- Kitchen Island
- Granite Countertops
- Disposal
Flooring
- Carpet
- Ceramic Tile
Bedrooms and Bathrooms
- 5 Bedrooms
- Primary Bedroom on Main
- Walk-In Closet
- 3 Full Bathrooms
- Dual Vanity Sinks in Primary Bathroom
- Shower Only
- Exhaust Fan In Bathroom
Laundry
- Laundry Room
- Gas Dryer Hookup
Home Security
- Smart Thermostat
- Carbon Monoxide Detectors
- Fire and Smoke Detector
Parking
- 4 Car Garage
- Driveway
Schools
- Copper Ridge Elementary School
- Corona Foothills Middle School
- Vail Dist Opt High School
Utilities
- Forced Air Heating and Cooling System
- Heating System Uses Natural Gas
- Tankless Water Heater
- Natural Gas Water Heater
Additional Features
- Doors with lever handles
- North or South Exposure
- Covered patio or porch
Listing and Financial Details
- Builder Warranty
Community Details
Overview
- Association fees include common area maintenance
- Ccmc Association
- Built by Lennar
- Sycamore Canyon Subdivision, Venture C Floorplan
- On-Site Maintenance
- The community has rules related to deed restrictions
Recreation
- Community Pool
- Park
- Hiking Trails
Map
Home Values in the Area
Average Home Value in this Area
Property History
| Date | Event | Price | Change | Sq Ft Price |
|---|---|---|---|---|
| 07/11/2025 07/11/25 | For Sale | $489,290 | -- | $202 / Sq Ft |
Similar Homes in Vail, AZ
Source: MLS of Southern Arizona
MLS Number: 22518478
- 8879 E Creamy Cliffrose Tr
- 8865 E Creamy Cliffrose Tr
- 8860 E Creamy Cliffrose Tr
- 8770 E Crimson Snowberry Way
- 8734 E Crimson Snowberry Way
- 9007 E Tanzanite Rock Way
- 8725 E Crimson Snowberry Way
- 8990 E Tanzanite Rock Way
- 8995 E Tanzanite Rock Way
- 8733 E Crimson Snowberry Way
- 8726 E Crimson Snowberry Way
- 8710 E Crimson Snowberry Way
- 8986 E Tanzanite Rock Way
- 8709 E Crimson Snowberry Way
- 8854 E Canyon Walnut Way
- 8870 E Moontear Way
- 8870 E Moontear Way
- 17777 S Chathamberry Ln
- 8870 E Moontear Way
- 8870 E Moontear Way
- 1258 S Nedra Place
- 261 E Forrest Feezor St
- 664 S Painted River Way
- 679 S Painted River Way
- 200 Imperial Ct
- 535 S Sweet Ridge Dr
- 1040 N Wentworth Rd
- 11921 E Ryscott Cir
- 14431 Wood Canyon Place
- 2210 E Eager Dr
- 2050 E Cypress Canyon Dr
- 2111 E Thunderchief Dr
- 11215 S Weismann Dr
- 12742 E Joffroy Dr
- 11316 S Weismann Dr
- 12775 E Russo Dr
- 11990 E Chavez Dr
- 11973 E Chavez Dr
- 10686 S Kush Canyon Ln
- 10813 S Bear Table Tank Dr


