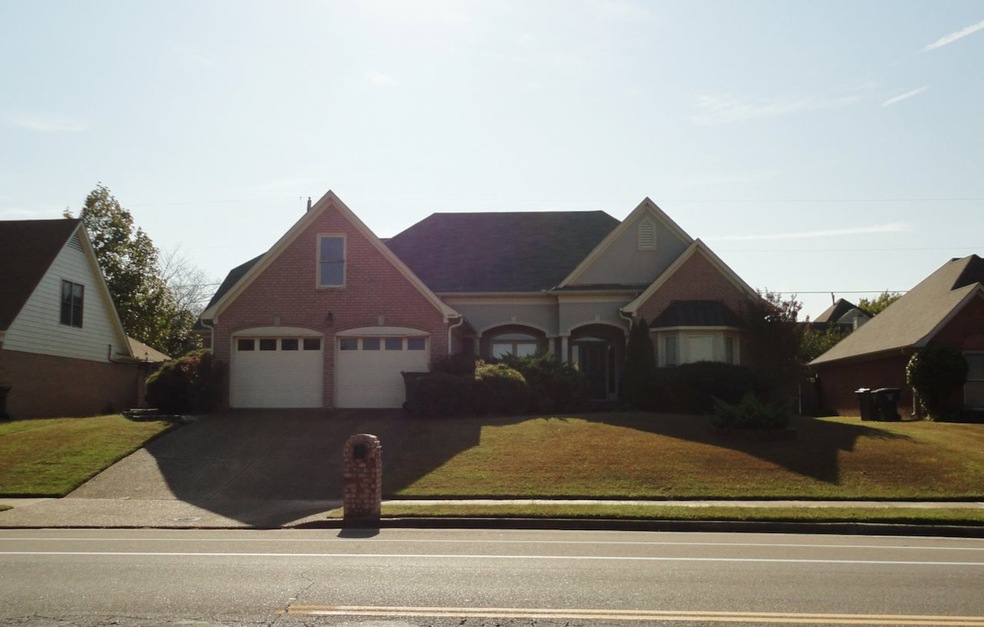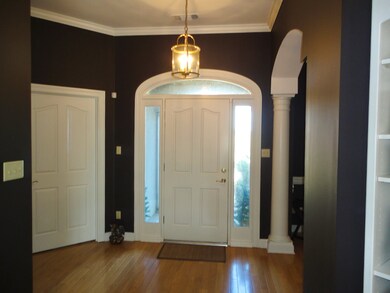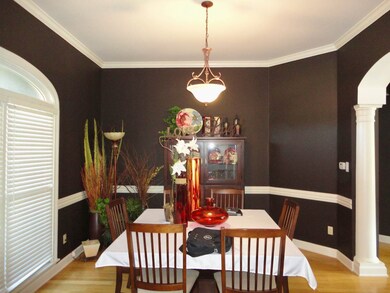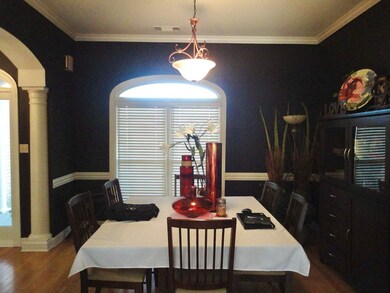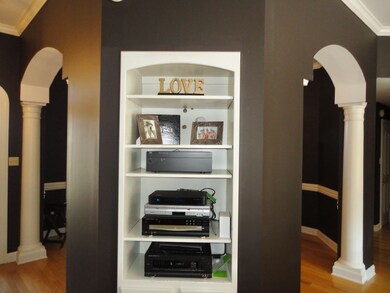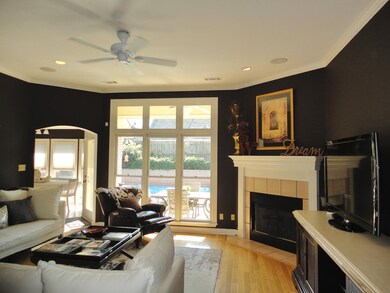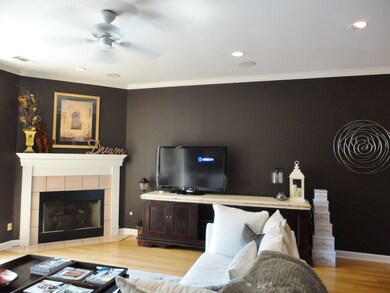
8997 Chimneyrock Blvd Cordova, TN 38016
Estimated Value: $347,000 - $374,000
Highlights
- Heated In Ground Pool
- Landscaped Professionally
- Traditional Architecture
- Two Primary Bedrooms
- Vaulted Ceiling
- Wood Flooring
About This Home
As of March 2020You found it!! You are sure to love this custom built home with all of the extras from the wood floors to the smooth ceilings. The fourth room down was used as an office. The fourth bedroom is upstairs and has it's own private full bathroom.... Second Master, Teen Suite?! In addition, you will certainly enjoy the heated in-ground pool perfect for entertaining family and friends.
Last Agent to Sell the Property
Crye-Leike, Inc., REALTORS License #282329 Listed on: 12/02/2019

Home Details
Home Type
- Single Family
Est. Annual Taxes
- $2,302
Year Built
- Built in 1995
Lot Details
- 10,019 Sq Ft Lot
- Wood Fence
- Landscaped Professionally
Home Design
- Traditional Architecture
- Slab Foundation
- Composition Shingle Roof
- Synthetic Stucco Exterior
Interior Spaces
- 2,800-2,999 Sq Ft Home
- 2,864 Sq Ft Home
- 1.2-Story Property
- Built-in Bookshelves
- Smooth Ceilings
- Vaulted Ceiling
- Ceiling Fan
- Factory Built Fireplace
- Gas Fireplace
- Some Wood Windows
- Double Pane Windows
- Window Treatments
- Entrance Foyer
- Great Room
- Breakfast Room
- Dining Room
- Den with Fireplace
- Laundry Room
- Attic
Kitchen
- Breakfast Bar
- Double Oven
- Cooktop
- Microwave
- Dishwasher
- Disposal
Flooring
- Wood
- Partially Carpeted
- Tile
Bedrooms and Bathrooms
- 4 Bedrooms | 3 Main Level Bedrooms
- Primary Bedroom on Main
- Double Master Bedroom
- Split Bedroom Floorplan
- En-Suite Bathroom
- Walk-In Closet
- 3 Full Bathrooms
- Dual Vanity Sinks in Primary Bathroom
- Whirlpool Bathtub
- Bathtub With Separate Shower Stall
Home Security
- Burglar Security System
- Fire and Smoke Detector
Parking
- 2 Car Attached Garage
- Front Facing Garage
Pool
- Heated In Ground Pool
- Pool Equipment or Cover
Outdoor Features
- Covered patio or porch
- Gazebo
Utilities
- Two cooling system units
- Central Heating and Cooling System
- Two Heating Systems
- Radiant Ceiling
- 220 Volts
- Electric Water Heater
Community Details
- Berryhill Farms Phase 2 Section A Subdivision
- Building Fire Alarm
Listing and Financial Details
- Assessor Parcel Number 096506 F00092
Ownership History
Purchase Details
Home Financials for this Owner
Home Financials are based on the most recent Mortgage that was taken out on this home.Purchase Details
Home Financials for this Owner
Home Financials are based on the most recent Mortgage that was taken out on this home.Purchase Details
Home Financials for this Owner
Home Financials are based on the most recent Mortgage that was taken out on this home.Similar Homes in the area
Home Values in the Area
Average Home Value in this Area
Purchase History
| Date | Buyer | Sale Price | Title Company |
|---|---|---|---|
| Holt Anthony Demond | $245,500 | None Available | |
| Warren Stephanie R | -- | None Available | |
| Warren Stephanie R | $226,000 | -- |
Mortgage History
| Date | Status | Borrower | Loan Amount |
|---|---|---|---|
| Open | Holt Anthony Demond | $220,950 | |
| Previous Owner | Warren Stephanie R | $180,800 | |
| Previous Owner | Warren Stephanie | $33,900 | |
| Previous Owner | Carter Raymond D | $40,000 | |
| Previous Owner | Carter Raymond D | $172,000 |
Property History
| Date | Event | Price | Change | Sq Ft Price |
|---|---|---|---|---|
| 03/31/2020 03/31/20 | Sold | $245,500 | -1.2% | $88 / Sq Ft |
| 03/19/2020 03/19/20 | Pending | -- | -- | -- |
| 02/23/2020 02/23/20 | Price Changed | $248,587 | -9.6% | $89 / Sq Ft |
| 12/02/2019 12/02/19 | For Sale | $275,000 | -- | $98 / Sq Ft |
Tax History Compared to Growth
Tax History
| Year | Tax Paid | Tax Assessment Tax Assessment Total Assessment is a certain percentage of the fair market value that is determined by local assessors to be the total taxable value of land and additions on the property. | Land | Improvement |
|---|---|---|---|---|
| 2025 | $2,302 | $100,750 | $17,500 | $83,250 |
| 2024 | $2,302 | $67,900 | $12,550 | $55,350 |
| 2023 | $4,136 | $67,900 | $12,550 | $55,350 |
| 2022 | $4,136 | $67,900 | $12,550 | $55,350 |
| 2021 | $4,185 | $67,900 | $12,550 | $55,350 |
| 2020 | $3,710 | $51,200 | $12,550 | $38,650 |
| 2019 | $1,636 | $51,200 | $12,550 | $38,650 |
| 2018 | $1,636 | $51,200 | $12,550 | $38,650 |
| 2017 | $1,675 | $51,200 | $12,550 | $38,650 |
| 2016 | $2,076 | $47,500 | $0 | $0 |
| 2014 | $2,076 | $47,500 | $0 | $0 |
Agents Affiliated with this Home
-
David Ralph
D
Seller's Agent in 2020
David Ralph
Crye-Leike
(901) 832-2211
1 in this area
16 Total Sales
-
Liz Clark

Buyer's Agent in 2020
Liz Clark
Keller Williams
(901) 304-1229
3 in this area
52 Total Sales
Map
Source: Memphis Area Association of REALTORS®
MLS Number: 10067002
APN: 09-6506-F0-0092
- 1809 Oak Springs Dr
- 8941 Rowley Cove
- 9060 Dewberry Ln
- 9054 Chimneyrock Blvd
- 9071 Tefall Cove E
- 8879 Chimneyrock Blvd
- 9062 Raspberry Ln
- 9116 Deer Meadow Dr
- 8859 Chimneyrock Blvd
- 8965 Elderberry Cove
- 9109 Chimneyrock Blvd
- 8841 Chimneyrock Blvd
- 1937 Ada Ln
- 8810 Raspberry Ln
- 1626 Belledeer Dr E
- 9106 Fenmore Cove
- 8915 Johnston St
- 2024 Wirily Ln
- 8893 Lindstrom Dr
- 1620 Saddle Chase Cove
- 8997 Chimneyrock Blvd
- 9003 Chimneyrock Blvd
- 8991 Chimneyrock Blvd
- 9032 Brent Ln
- 9042 Brent Ln
- 9022 Brent Ln
- 8983 Chimneyrock Blvd
- 9007 Chimneyrock Blvd
- 8983 Chimney Rock Blvd
- 9052 Brent Ln
- 8994 Chimneyrock Blvd
- 9012 Brent Ln
- 9004 Chimneyrock Blvd
- 8977 Chimneyrock Blvd
- 8984 Chimneyrock Blvd
- 9066 Brent Ln
- 9015 Chimneyrock Blvd
- 9002 Brent Ln
- 1806 Lichfield Ct
- 9039 Brent Ln
