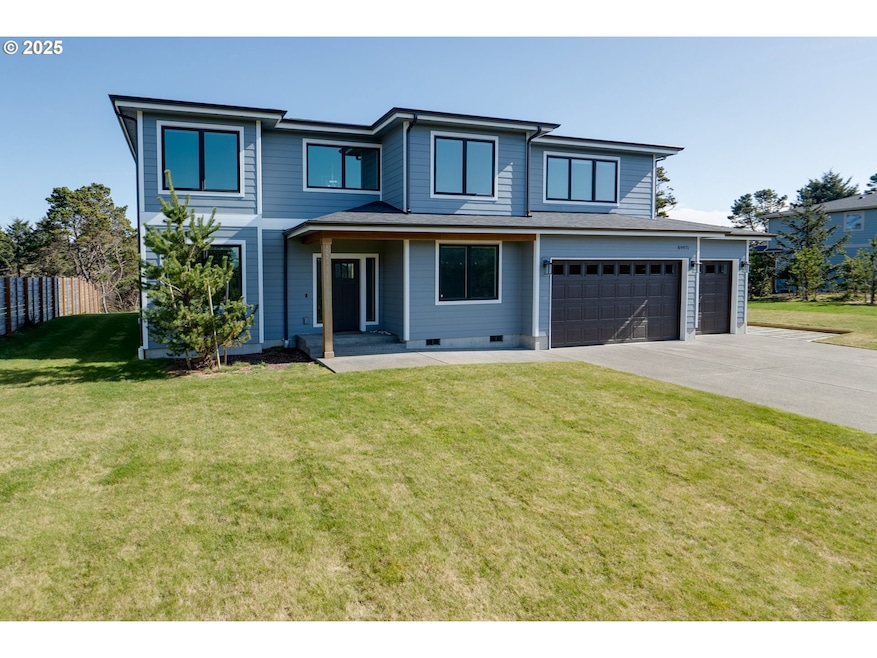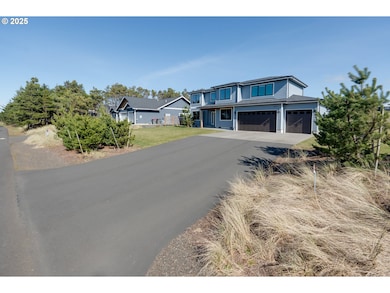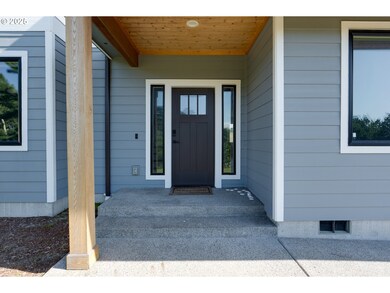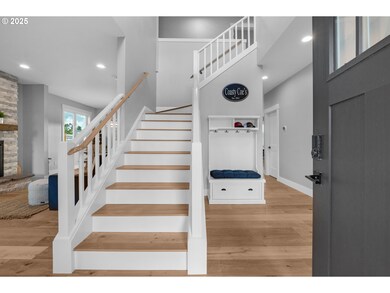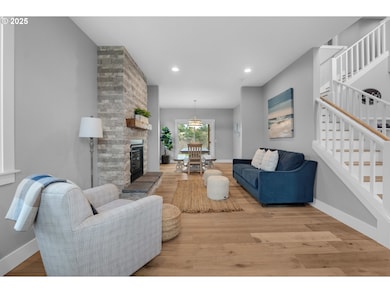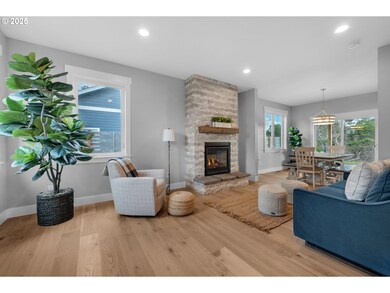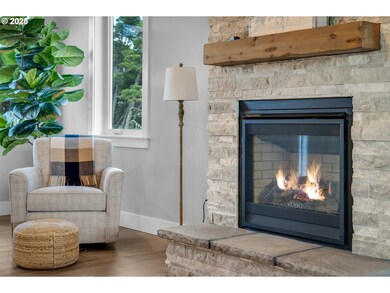
89971 Ocean Dr Warrenton, OR 97146
Surf Pines NeighborhoodHighlights
- Lake Front
- Gated Community
- Wood Flooring
- Spa
- Traditional Architecture
- 2 Fireplaces
About This Home
As of May 2025Welcome to your newer built (2021) beach house built for the rugged Oregon Coast! Located close to the beach on a one-acre lot, it features Hardiplank siding, a three-car garage, elevated living, and big picture windows that capture territorial, pond and hot tub. With thoughtful design from its origin, this home has stunning light-infused spaces, hardwood floors, High end stainless appliances, Quartz counters and clean lines. Other highlights include a large covered patio to sit and drink coffee or wine and watch the local deer, just off the dining room. Just the right amount of definition between spaces, and much more. This one-owner, lovingly-maintained, high-end build in one of the most sought after gated communities could be yours!
Last Agent to Sell the Property
Robbins Realty Group License #200509101 Listed on: 04/04/2025
Home Details
Home Type
- Single Family
Est. Annual Taxes
- $5,695
Year Built
- Built in 2020
Lot Details
- 1 Acre Lot
- Lake Front
- Level Lot
- Private Yard
HOA Fees
- $58 Monthly HOA Fees
Parking
- 3 Car Attached Garage
- Garage on Main Level
- Driveway
Home Design
- Traditional Architecture
- Composition Roof
- Cement Siding
- Concrete Perimeter Foundation
Interior Spaces
- 2,728 Sq Ft Home
- 2-Story Property
- High Ceiling
- Ceiling Fan
- 2 Fireplaces
- Gas Fireplace
- Double Pane Windows
- Family Room
- Living Room
- Dining Room
- Den
- First Floor Utility Room
- Lake Views
- Crawl Space
Kitchen
- Built-In Oven
- Gas Oven or Range
- Down Draft Cooktop
- Dishwasher
- Kitchen Island
- Quartz Countertops
Flooring
- Wood
- Wall to Wall Carpet
- Tile
Bedrooms and Bathrooms
- 4 Bedrooms
- Soaking Tub
Laundry
- Laundry Room
- Washer and Dryer
Accessible Home Design
- Accessibility Features
Outdoor Features
- Spa
- Patio
- Porch
Schools
- Warrenton Elementary And Middle School
- Warrenton High School
Utilities
- No Cooling
- Forced Air Heating System
- Heating System Uses Gas
- Tankless Water Heater
- Septic Tank
Listing and Financial Details
- Assessor Parcel Number 53511
Community Details
Overview
- Surf Pines Association, Phone Number (541) 385-7799
- Surf Pines Subdivision
Security
- Gated Community
Ownership History
Purchase Details
Home Financials for this Owner
Home Financials are based on the most recent Mortgage that was taken out on this home.Purchase Details
Home Financials for this Owner
Home Financials are based on the most recent Mortgage that was taken out on this home.Purchase Details
Purchase Details
Purchase Details
Similar Homes in Warrenton, OR
Home Values in the Area
Average Home Value in this Area
Purchase History
| Date | Type | Sale Price | Title Company |
|---|---|---|---|
| Warranty Deed | $950,625 | Lawyers Title | |
| Warranty Deed | $740,000 | Lawyers Title | |
| Warranty Deed | -- | Ticor Title | |
| Warranty Deed | $106,500 | Ticor Title Ins Co | |
| Bargain Sale Deed | -- | Ticor Title Ins Co |
Mortgage History
| Date | Status | Loan Amount | Loan Type |
|---|---|---|---|
| Previous Owner | $548,250 | New Conventional |
Property History
| Date | Event | Price | Change | Sq Ft Price |
|---|---|---|---|---|
| 05/02/2025 05/02/25 | Sold | $950,625 | -2.5% | $348 / Sq Ft |
| 04/07/2025 04/07/25 | Pending | -- | -- | -- |
| 04/04/2025 04/04/25 | For Sale | $974,900 | -- | $357 / Sq Ft |
Tax History Compared to Growth
Tax History
| Year | Tax Paid | Tax Assessment Tax Assessment Total Assessment is a certain percentage of the fair market value that is determined by local assessors to be the total taxable value of land and additions on the property. | Land | Improvement |
|---|---|---|---|---|
| 2024 | $5,695 | $441,486 | -- | -- |
| 2023 | $5,520 | $428,628 | $0 | $0 |
| 2022 | $5,380 | $416,144 | $0 | $0 |
| 2021 | $1,556 | $115,812 | $0 | $0 |
| 2020 | $993 | $79,345 | $0 | $0 |
| 2019 | $965 | $77,034 | $0 | $0 |
| 2018 | $924 | $74,791 | $0 | $0 |
| 2017 | $890 | $72,613 | $0 | $0 |
| 2016 | $769 | $70,499 | $70,499 | $0 |
| 2015 | $750 | $68,446 | $68,446 | $0 |
| 2014 | $723 | $66,453 | $0 | $0 |
| 2013 | -- | $64,518 | $0 | $0 |
Agents Affiliated with this Home
-
Jennifer Reitshtein
J
Seller's Agent in 2025
Jennifer Reitshtein
Robbins Realty Group
(503) 539-2413
1 in this area
27 Total Sales
-
Melissa Filter

Buyer's Agent in 2025
Melissa Filter
Realty NW
(503) 781-1044
1 in this area
16 Total Sales
Map
Source: Regional Multiple Listing Service (RMLS)
MLS Number: 578665840
APN: 53511
- 0 Vacant Lot Manion Dr
- 89728 Ocean Dr
- 90190 Hobie Rd
- 90214 Hobie Rd
- 90202 Hobie Rd
- Lot 49 Velzy Loop
- 0 Vl Velzy Loop Unit Lot 49 666865198
- 0 Vl Velzy Loop Unit Lot 44 652462742
- Lot 44 Velzy Loop
- 90360 Clark Rd
- 89650 Sea Breeze Dr
- 89610 Sea Breeze Dr
- 33455 Bing Ln
- 90431 Lewis Rd
- 1155 SE Bugle Ave
- 1135 SE Bugle Ave
- 1135 SE Bugle Ave
- 90578 Wind and Sea Loop
- 90481 Clark Rd
- 89523 Manion Dr
