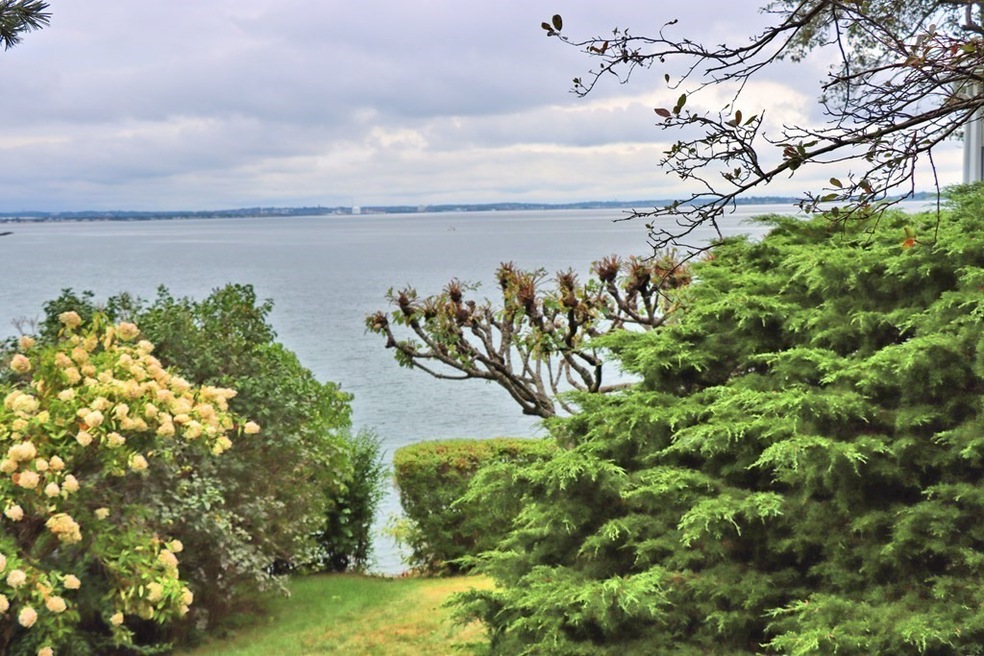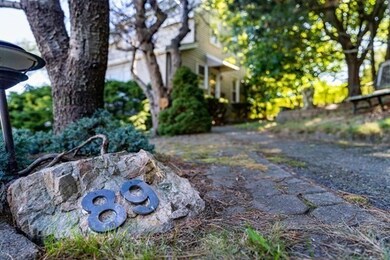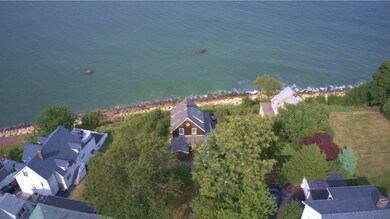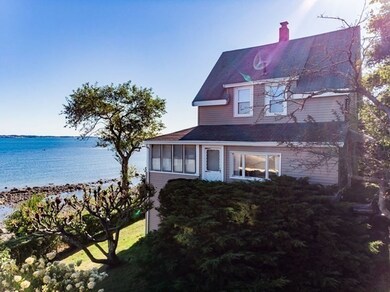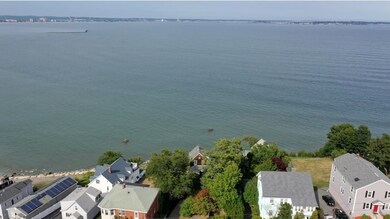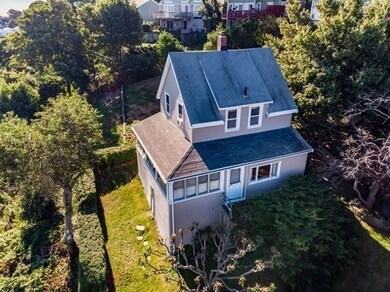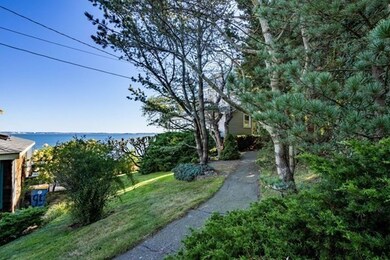
89R Upland Rd Winthrop, MA 02152
Winthrop Highlands NeighborhoodEstimated Value: $742,000 - $813,000
Highlights
- Marina
- Golf Course Community
- Waterfront
- William P. Gorman/Fort Banks Elementary School Rated A-
- Scenic Views
- 3-minute walk to John Joseph Kilmartin Pathway
About This Home
As of May 2022OPPORTUNITY KNOCKS IN 2022, FOR THAT WATERFRONT HOME.........A HIDDEN ESCAPE, DIRECT OCEANFRONT, IN WINTHROP BY THE SEA, JUST MINUTES TO BOSTON! This unique property offers over 8,000 Sq. Ft. of land with a pretty country setting leading to a sweet vacation-style home set high on a hill overlooking the ocean. The first level has lots of large window to capture those amazing views from every room, literally walls of windows! Enter into a bright, eat in kitchen to one side and on the other, an open dining room/living room with wood floors, beam ceilings and a gas fireplace for cozy gatherings and personal enjoyment. There is plenty of off street parking (3 cars) and easy access to Boston by car, ferry and close to the T. Enjoy the incredible sunrises while having your morning coffee and live every day as if you are on vacation. ***NO FLOOD INSURANCE NEEDED***
Home Details
Home Type
- Single Family
Est. Annual Taxes
- $7,608
Year Built
- Built in 1930
Lot Details
- 8,712 Sq Ft Lot
- Waterfront
- Near Conservation Area
- Sloped Lot
- Wooded Lot
- Garden
- Property is zoned RES.
Home Design
- Cottage
- Frame Construction
- Shingle Roof
- Concrete Perimeter Foundation
Interior Spaces
- 1,194 Sq Ft Home
- Open Floorplan
- Ceiling Fan
- Picture Window
- Living Room with Fireplace
- Scenic Vista Views
Kitchen
- Stove
- Range
Flooring
- Wood
- Pine Flooring
Bedrooms and Bathrooms
- 3 Bedrooms
- Primary bedroom located on second floor
- 1 Full Bathroom
- Bathtub with Shower
Laundry
- Dryer
- Washer
Basement
- Walk-Out Basement
- Basement Fills Entire Space Under The House
- Interior Basement Entry
- Laundry in Basement
Parking
- 3 Car Parking Spaces
- Driveway
- Paved Parking
- Open Parking
- Off-Street Parking
Outdoor Features
- Walking Distance to Water
- Deck
- Enclosed patio or porch
Location
- Property is near public transit
Utilities
- Cooling Available
- Heating System Uses Natural Gas
- Heating System Uses Steam
- Natural Gas Connected
- Gas Water Heater
Listing and Financial Details
- Assessor Parcel Number 1425579
Community Details
Amenities
- Shops
Recreation
- Marina
- Golf Course Community
- Park
Ownership History
Purchase Details
Home Financials for this Owner
Home Financials are based on the most recent Mortgage that was taken out on this home.Similar Homes in the area
Home Values in the Area
Average Home Value in this Area
Purchase History
| Date | Buyer | Sale Price | Title Company |
|---|---|---|---|
| Depatto Gregory | $156,000 | -- |
Mortgage History
| Date | Status | Borrower | Loan Amount |
|---|---|---|---|
| Open | Noviello Paul | $736,415 | |
| Closed | Zarba Helen C | $684,000 | |
| Closed | Depatto Gregory | $260,000 | |
| Closed | Depatto Gregory | $250,000 | |
| Closed | Depatto Gregory | $145,800 | |
| Closed | Depatto Gregory | $148,200 |
Property History
| Date | Event | Price | Change | Sq Ft Price |
|---|---|---|---|---|
| 05/12/2022 05/12/22 | Sold | $760,000 | -5.0% | $637 / Sq Ft |
| 03/16/2022 03/16/22 | Pending | -- | -- | -- |
| 03/10/2022 03/10/22 | For Sale | $799,900 | +5.3% | $670 / Sq Ft |
| 02/21/2022 02/21/22 | Pending | -- | -- | -- |
| 01/03/2022 01/03/22 | For Sale | -- | -- | -- |
| 12/01/2021 12/01/21 | Off Market | $760,000 | -- | -- |
| 08/12/2021 08/12/21 | Price Changed | $889,900 | -1.1% | $745 / Sq Ft |
| 07/16/2021 07/16/21 | Price Changed | $899,900 | -5.3% | $754 / Sq Ft |
| 06/10/2021 06/10/21 | Price Changed | $950,000 | -5.0% | $796 / Sq Ft |
| 04/07/2021 04/07/21 | For Sale | $999,900 | -- | $837 / Sq Ft |
Tax History Compared to Growth
Tax History
| Year | Tax Paid | Tax Assessment Tax Assessment Total Assessment is a certain percentage of the fair market value that is determined by local assessors to be the total taxable value of land and additions on the property. | Land | Improvement |
|---|---|---|---|---|
| 2025 | $7,617 | $738,100 | $541,300 | $196,800 |
| 2024 | $7,742 | $743,000 | $542,800 | $200,200 |
| 2023 | $7,825 | $731,300 | $533,700 | $197,600 |
| 2022 | $7,717 | $656,200 | $479,200 | $177,000 |
| 2021 | $7,608 | $600,000 | $427,900 | $172,100 |
| 2020 | $7,572 | $600,000 | $427,900 | $172,100 |
| 2019 | $7,357 | $558,200 | $394,300 | $163,900 |
| 2018 | $6,998 | $494,200 | $338,500 | $155,700 |
| 2017 | $6,300 | $437,200 | $294,000 | $143,200 |
| 2016 | $5,956 | $387,500 | $247,800 | $139,700 |
| 2015 | -- | $376,800 | $240,600 | $136,200 |
| 2014 | $5,037 | $323,300 | $198,800 | $124,500 |
Agents Affiliated with this Home
-
Sharon Tallent

Seller's Agent in 2022
Sharon Tallent
Compass
(617) 206-3333
8 in this area
61 Total Sales
-
David Tallent
D
Seller Co-Listing Agent in 2022
David Tallent
Compass
(617) 694-1629
5 in this area
39 Total Sales
-
John Young

Buyer's Agent in 2022
John Young
Ledge & Young Real Estate
(617) 930-2698
3 in this area
37 Total Sales
Map
Source: MLS Property Information Network (MLS PIN)
MLS Number: 72810741
APN: WINT-000076-000000-000006
- 328-330 Revere St
- 68-70 Floyd St
- 1089 Winthrop Ave
- 1089 Winthrop Ave Unit A
- 1091 Winthrop Ave Unit A
- 1091 Winthrop Ave
- 25 Pearl Ave
- 75 Sewall Ave
- 76 Pearl Ave
- 158 Highland Ave
- 300 Governors Dr Unit 9
- 12 Sewall Ave Unit 3
- 12 Sewall Ave Unit 2
- 12 Sewall Ave Unit 1
- 230 Crescent Ave
- 110 Summit Ave Unit 1
- 136 Locust Way
- 437 Winthrop St
- 80 Shirley St
- 80 Shirley St Unit 2
- 89R Upland Rd
- 89 Upland Rd
- 95 Upland Rd
- 87 Upland Rd
- 87 Upland Rd Unit 1
- 81 Upland Rd Unit 83
- 83 Upland Rd Unit 2
- 81 Upland Rd Unit 1
- 101 Upland Rd
- 105 Upland Rd
- 105 Upland Rd Unit 2
- 127 Upland Rd
- 69 Upland Rd
- 75 Upland Rd
- 103 Upland Rd
- 113 Upland Rd
- 86 Upland Rd Unit 92
- 92 Upland Rd Unit 1
- 92 Upland Rd
- 80 Upland Rd
