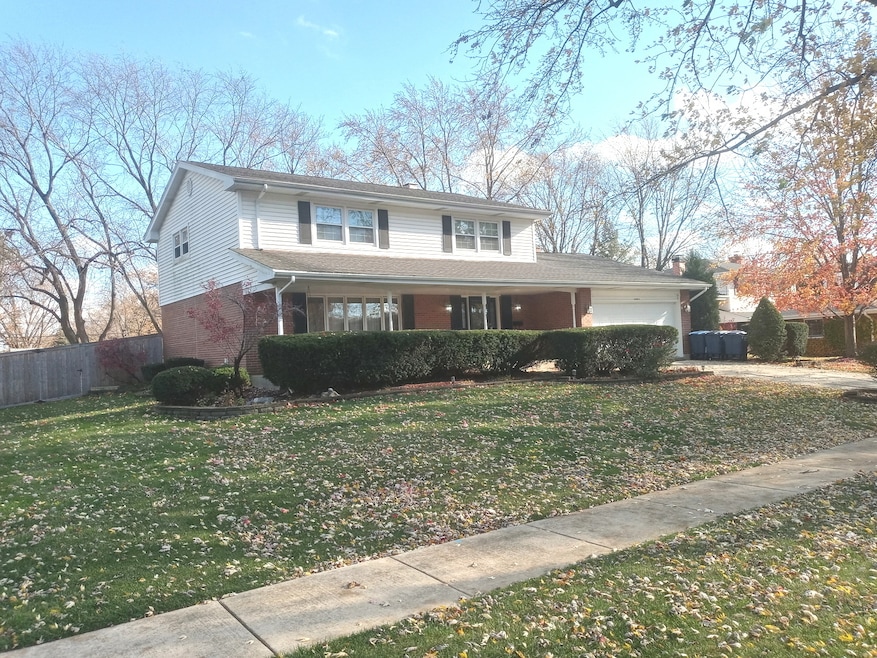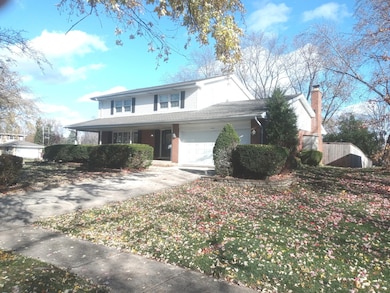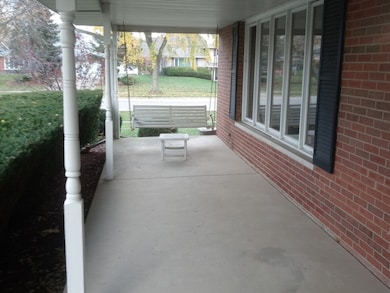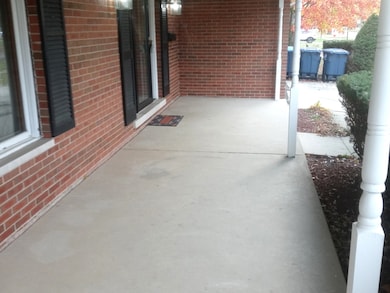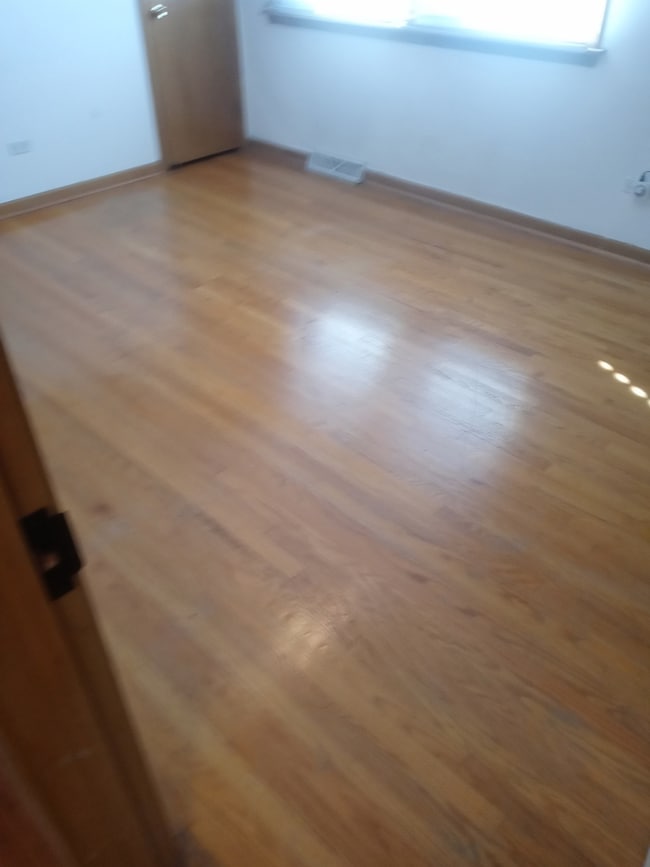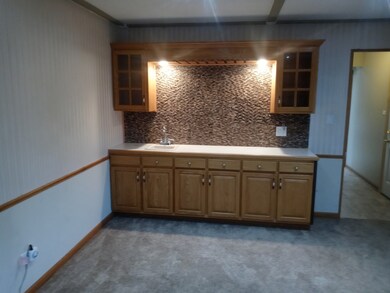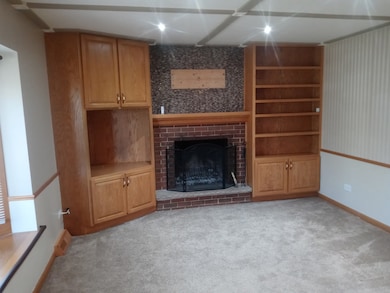
8S035 Grant St Darien, IL 60561
Highlights
- Colonial Architecture
- Mature Trees
- Wood Flooring
- Downers Grove South High School Rated A
- Property is near a park
- Corner Lot
About This Home
As of March 2025Buyer Brokers Welcome ! Farmingdale 2 story - over 2,200 sq. ft. 4 bedrooms and 2-1/2 baths in great condition! Walk to Grade, Middle schools & Birchwood Park & walking path. Lots of mechanical replacements throughout: mostly vinyl tilt-in windows, roof, furnace and water heater. Newer 3' concrete crawl (perfect for extra storage). Contained yard with newer fence (2023). Paver brick patio (30' x 12'). Newer front and back doors. New garage door. Family room features: bow window, wood burning fireplace, wet bar, built-in shelving. Remodeled kitchen with pantry, stainless steel appliances and recessed lighting. Mostly hardwood floors. Property is on over 1/4 acre. Easy to show.
Last Agent to Sell the Property
J.W. Reedy Realty License #475090694 Listed on: 01/10/2025
Home Details
Home Type
- Single Family
Est. Annual Taxes
- $8,824
Year Built
- Built in 1971 | Remodeled in 2015
Lot Details
- Lot Dimensions are 100 x 128
- Fenced Yard
- Wood Fence
- Corner Lot
- Paved or Partially Paved Lot
- Mature Trees
Parking
- 2 Car Garage
Home Design
- Colonial Architecture
- Asphalt Roof
- Concrete Perimeter Foundation
Interior Spaces
- 2,240 Sq Ft Home
- 2-Story Property
- Built-In Features
- Ceiling Fan
- Wood Burning Fireplace
- Family Room with Fireplace
- Living Room
- L-Shaped Dining Room
- Sump Pump
- Carbon Monoxide Detectors
Kitchen
- Gas Oven
- Gas Cooktop
- Range Hood
- Dishwasher
- Stainless Steel Appliances
Flooring
- Wood
- Vinyl
Bedrooms and Bathrooms
- 4 Bedrooms
- 4 Potential Bedrooms
Laundry
- Laundry Room
- Dryer
- Washer
Outdoor Features
- Brick Porch or Patio
- Shed
Schools
- Lace Elementary School
- Eisenhower Junior High School
- South High School
Utilities
- Forced Air Heating and Cooling System
- Heating System Uses Natural Gas
- Lake Michigan Water
Additional Features
- Air Purifier
- Property is near a park
Community Details
- Farmingdale Subdivision
Listing and Financial Details
- Homeowner Tax Exemptions
Ownership History
Purchase Details
Home Financials for this Owner
Home Financials are based on the most recent Mortgage that was taken out on this home.Purchase Details
Home Financials for this Owner
Home Financials are based on the most recent Mortgage that was taken out on this home.Purchase Details
Home Financials for this Owner
Home Financials are based on the most recent Mortgage that was taken out on this home.Purchase Details
Home Financials for this Owner
Home Financials are based on the most recent Mortgage that was taken out on this home.Purchase Details
Home Financials for this Owner
Home Financials are based on the most recent Mortgage that was taken out on this home.Similar Homes in Darien, IL
Home Values in the Area
Average Home Value in this Area
Purchase History
| Date | Type | Sale Price | Title Company |
|---|---|---|---|
| Warranty Deed | $460,000 | Advocus National Title Insuran | |
| Warranty Deed | $349,000 | Old Republic Title | |
| Warranty Deed | $263,000 | Ctic | |
| Quit Claim Deed | -- | Pntn | |
| Warranty Deed | $309,000 | Wheatland Title |
Mortgage History
| Date | Status | Loan Amount | Loan Type |
|---|---|---|---|
| Open | $415,140 | New Conventional | |
| Previous Owner | $331,550 | New Conventional | |
| Previous Owner | $249,850 | New Conventional | |
| Previous Owner | $245,000 | Purchase Money Mortgage | |
| Previous Owner | $250,000 | Unknown | |
| Previous Owner | $247,200 | Purchase Money Mortgage | |
| Previous Owner | $40,000 | Unknown |
Property History
| Date | Event | Price | Change | Sq Ft Price |
|---|---|---|---|---|
| 03/31/2025 03/31/25 | Sold | $460,000 | -3.2% | $205 / Sq Ft |
| 03/05/2025 03/05/25 | Pending | -- | -- | -- |
| 01/10/2025 01/10/25 | For Sale | $475,000 | +36.1% | $212 / Sq Ft |
| 07/16/2018 07/16/18 | Sold | $349,000 | 0.0% | $156 / Sq Ft |
| 05/15/2018 05/15/18 | Pending | -- | -- | -- |
| 05/12/2018 05/12/18 | For Sale | $349,000 | 0.0% | $156 / Sq Ft |
| 05/06/2018 05/06/18 | Pending | -- | -- | -- |
| 05/04/2018 05/04/18 | For Sale | $349,000 | +32.7% | $156 / Sq Ft |
| 06/26/2014 06/26/14 | Sold | $263,000 | -5.7% | $117 / Sq Ft |
| 04/23/2014 04/23/14 | Pending | -- | -- | -- |
| 04/11/2014 04/11/14 | For Sale | $279,000 | 0.0% | $125 / Sq Ft |
| 02/06/2014 02/06/14 | Pending | -- | -- | -- |
| 02/03/2014 02/03/14 | Price Changed | $279,000 | -6.7% | $125 / Sq Ft |
| 09/11/2013 09/11/13 | Price Changed | $299,000 | -2.0% | $133 / Sq Ft |
| 08/20/2013 08/20/13 | Price Changed | $305,200 | -4.3% | $136 / Sq Ft |
| 08/05/2013 08/05/13 | Price Changed | $319,000 | -1.8% | $142 / Sq Ft |
| 07/17/2013 07/17/13 | For Sale | $324,800 | -- | $145 / Sq Ft |
Tax History Compared to Growth
Tax History
| Year | Tax Paid | Tax Assessment Tax Assessment Total Assessment is a certain percentage of the fair market value that is determined by local assessors to be the total taxable value of land and additions on the property. | Land | Improvement |
|---|---|---|---|---|
| 2024 | $9,197 | $151,182 | $62,929 | $88,253 |
| 2023 | $8,824 | $138,980 | $57,850 | $81,130 |
| 2022 | $8,267 | $130,150 | $54,520 | $75,630 |
| 2021 | $7,980 | $128,670 | $53,900 | $74,770 |
| 2020 | $7,851 | $126,120 | $52,830 | $73,290 |
| 2019 | $7,586 | $121,010 | $50,690 | $70,320 |
| 2018 | $7,626 | $118,670 | $50,350 | $68,320 |
| 2017 | $7,416 | $114,190 | $48,450 | $65,740 |
| 2016 | $7,253 | $108,980 | $46,240 | $62,740 |
| 2015 | $6,940 | $99,810 | $43,500 | $56,310 |
| 2014 | $6,849 | $97,040 | $42,290 | $54,750 |
| 2013 | $6,636 | $96,580 | $42,090 | $54,490 |
Agents Affiliated with this Home
-
T
Seller's Agent in 2025
Tom Topolewski
J.W. Reedy Realty
(630) 629-0016
1 in this area
20 Total Sales
-

Buyer's Agent in 2025
Tania Mihaylova
Coldwell Banker Realty
(773) 837-5573
17 in this area
146 Total Sales
-
L
Seller's Agent in 2018
Laura Beatty
Redfin Corporation
-
J
Seller's Agent in 2014
Jaclynn Webb
H. J. Frieh & Associates
-
R
Buyer's Agent in 2014
Robert Weaver
Compass
Map
Source: Midwest Real Estate Data (MRED)
MLS Number: 12268734
APN: 09-28-208-001
- 1110 Tamarack Dr
- 1109 71st St
- 1021 Tamarack Dr
- 1107 Belair Dr
- 1026 Timber Ln
- 1005 69th St
- 7011 Sierra Ct
- 925 Hickory Ln
- 821 Chestnut Ln
- 6655 S Cass Ave Unit 5D
- 6655 S Cass Ave Unit 3D
- 1539 Apple Grove Ln
- 7613 Stratford Place Unit 14
- 7713 Brookhaven Ave
- 7515 Nantucket Dr Unit 202
- 824 High Ridge Ct
- 1809 71st St
- 7734 Linden Ave
- 61 W Pier Dr Unit 201
- 61 W Pier Dr Unit 101
