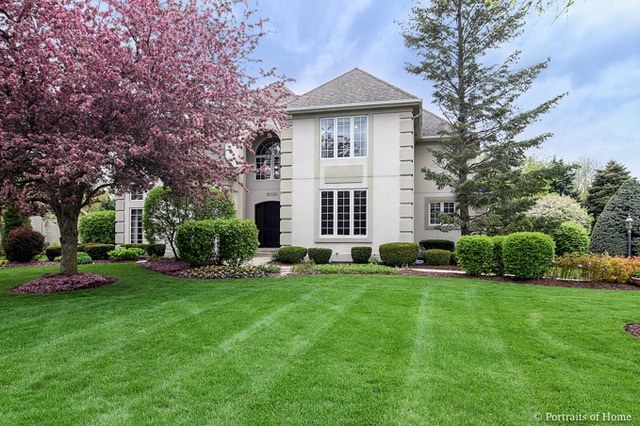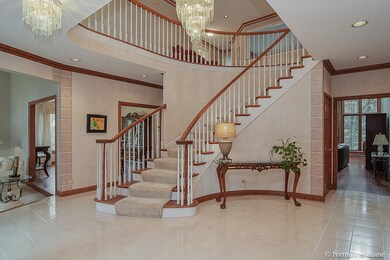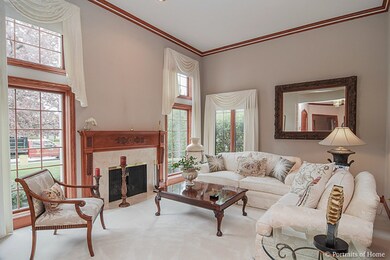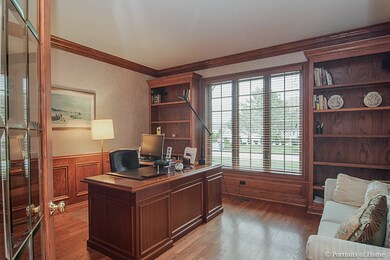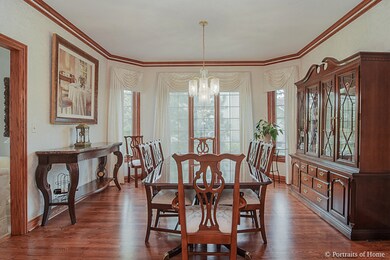
8S260 Aintree Dr Naperville, IL 60540
Seven Bridges NeighborhoodEstimated Value: $1,076,000 - $1,124,000
Highlights
- Landscaped Professionally
- Recreation Room
- Traditional Architecture
- Ranch View Elementary School Rated A+
- Vaulted Ceiling
- Wood Flooring
About This Home
As of December 2016EXQUISITE HOME LOCATED IN A PRIVATE GATED COMMUNITY! CUSTOM FINISHES & AMENITIES THROUGHOUT, 2-STORY FOYER W/DRAMATIC CURVED STAIRCASE, LIVING RM W/12 FT CEILING & FIREPL FEAT MARBLE SURROUND, 1ST FLR OFFICE W/HARDWD FLRS, WAINSCOTING, BUILT-IN BOOKSHELVES, 2 CLOSETS & ACCESS TO 1ST FLR FULL BATH. CHEF'S KITCHEN W/42" CHERRY CABINETRY & CROWN MOLDING, CENTER ISLAND, GRANITE COUNTERS & BACKSPLASH, RECESSED LIGHTING, BUILT-IN HUTCH/PLANNING DESK, ALL LG & GE MONOGRAM SS APPLS. BRIGHT EATING AREA W/DOOR LEADING TO BACKYARD. 2-STORY FAMILY RM W/FLR-TO-CEILING BRICK FIREPL, 2 SKYLIGHTS & WET BAR. SPACIOUS 1ST FLR LAUNDRY RM, DUAL STAIRCASE TO 2ND FLR. MASTER BEDRM SUITE W/WIC, CROWN MOLDING & PRIVATE BATH: VAULTED CEILING, DUAL VANITY, WHIRLPL TUB, SEP STANDING SHOWER & PRIVATE WATER CLOSET W/COMMODE & BIDET. GENEROUSLY SIZED BEDRMS, FIN BSMT W/WET BAR, BILLARDS AREA, REC RM, PLAY RM, ADDTL BEDRM & FULL BATH. ENJOY LIVING IN NAPERVILLE AT ITS BEST!!
Home Details
Home Type
- Single Family
Est. Annual Taxes
- $16,928
Year Built
- 1991
Lot Details
- East or West Exposure
- Landscaped Professionally
HOA Fees
- $185 per month
Parking
- Attached Garage
- Garage Transmitter
- Garage Door Opener
- Driveway
- Garage Is Owned
Home Design
- Traditional Architecture
- Slab Foundation
- Stucco Exterior Insulation and Finish Systems
- Asphalt Shingled Roof
Interior Spaces
- Wet Bar
- Bar Fridge
- Vaulted Ceiling
- Skylights
- Gas Log Fireplace
- Dining Area
- Home Office
- Recreation Room
- Game Room
- Play Room
- Wood Flooring
Kitchen
- Breakfast Bar
- Walk-In Pantry
- Double Oven
- Microwave
- Bar Refrigerator
- Dishwasher
- Wine Cooler
- Stainless Steel Appliances
- Kitchen Island
- Disposal
Bedrooms and Bathrooms
- Primary Bathroom is a Full Bathroom
- Bathroom on Main Level
- Bidet
- Dual Sinks
- Whirlpool Bathtub
- Separate Shower
Laundry
- Laundry on main level
- Dryer
- Washer
Finished Basement
- Basement Fills Entire Space Under The House
- Finished Basement Bathroom
Outdoor Features
- Patio
Utilities
- Forced Air Zoned Heating and Cooling System
- Heating System Uses Gas
- Lake Michigan Water
Listing and Financial Details
- Homeowner Tax Exemptions
- $1,500 Seller Concession
Ownership History
Purchase Details
Home Financials for this Owner
Home Financials are based on the most recent Mortgage that was taken out on this home.Similar Homes in Naperville, IL
Home Values in the Area
Average Home Value in this Area
Purchase History
| Date | Buyer | Sale Price | Title Company |
|---|---|---|---|
| Alli Dhanaraj Viswanathan | $670,000 | First American Title Company |
Mortgage History
| Date | Status | Borrower | Loan Amount |
|---|---|---|---|
| Open | Dhanaraj Alli | $355,300 | |
| Closed | Viswanathan Dhanaraj | $368,000 | |
| Closed | Viswanathan Dhanaraj | $417,500 | |
| Closed | Viswanathan Dhanaraj | $126,500 | |
| Closed | Viswanathan Dhanaraj | $51,000 | |
| Closed | Alli Dhanaraj Viswanathan | $417,000 | |
| Previous Owner | Lorenz Robert K | $150,000 | |
| Previous Owner | Lorenz Robert K | $135,000 | |
| Previous Owner | Lorenz Robert K | $88,000 | |
| Previous Owner | Lorenz Robert K | $390,000 |
Property History
| Date | Event | Price | Change | Sq Ft Price |
|---|---|---|---|---|
| 12/23/2016 12/23/16 | Sold | $670,000 | -7.6% | $153 / Sq Ft |
| 10/02/2016 10/02/16 | Pending | -- | -- | -- |
| 09/23/2016 09/23/16 | For Sale | $725,000 | -- | $165 / Sq Ft |
Tax History Compared to Growth
Tax History
| Year | Tax Paid | Tax Assessment Tax Assessment Total Assessment is a certain percentage of the fair market value that is determined by local assessors to be the total taxable value of land and additions on the property. | Land | Improvement |
|---|---|---|---|---|
| 2023 | $16,928 | $272,710 | $78,880 | $193,830 |
| 2022 | $16,953 | $273,470 | $75,470 | $198,000 |
| 2021 | $16,259 | $263,130 | $72,620 | $190,510 |
| 2020 | $15,911 | $258,400 | $71,310 | $187,090 |
| 2019 | $15,438 | $247,230 | $68,230 | $179,000 |
| 2018 | $14,416 | $231,130 | $68,230 | $162,900 |
| 2017 | $14,163 | $223,340 | $65,930 | $157,410 |
| 2016 | $18,652 | $287,220 | $65,930 | $221,290 |
| 2015 | $19,277 | $281,280 | $62,090 | $219,190 |
| 2014 | $17,506 | $250,220 | $59,860 | $190,360 |
| 2013 | $17,256 | $250,820 | $60,000 | $190,820 |
Agents Affiliated with this Home
-
Alice Chin

Seller's Agent in 2016
Alice Chin
Compass
(630) 425-2868
14 in this area
443 Total Sales
-
AJ|Abhijit Leekha

Buyer's Agent in 2016
AJ|Abhijit Leekha
Property Economics Inc.
(630) 283-2111
1 in this area
645 Total Sales
Map
Source: Midwest Real Estate Data (MRED)
MLS Number: MRD09352344
APN: 08-27-202-010
- 8S223 Derby Dr
- 23W731 Hobson Rd
- 1320 Lazy Hollow Ct
- 8S660 Wayewood Ln
- 7S745 State Route 53
- 3252 Foxridge Ct
- 7S719 Donwood Dr
- 8S741 Yackley Ave
- 23W479 Green Trails Dr
- 2017 Mustang Dr
- 1927 Nutmeg Ln
- 8S061 Indiana Ave
- 1604 Estate Cir
- 6420 Double Eagle Dr Unit 512
- 6420 Double Eagle Dr Unit 510
- 6420 Double Eagle Dr Unit 609
- 6420 Double Eagle Dr Unit 911
- 1841 Appaloosa Dr
- 1132 Shamrock Ct
- 24W035 Donwood Dr N
- 8S260 Aintree Dr
- 8S276 Aintree Dr
- 8S246 Aintree Dr
- 8S267 Dunham Dr
- 8S261 Aintree Dr
- 8S271 Aintree Dr
- 8S251 Aintree Dr
- 8S236 Stonehedge Ct Unit 2
- 8S237 Aintree Dr
- 8S257 Dunham Dr
- 8S230 Stonehedge Ct
- 8S281 Hampton Cir
- 8S310 Dunham Dr
- 8S290 Dunham Dr
- 8S241 Dunham Dr
- 8S281 Dunham Dr
- 8S316 Hampton Cir
- 8S221 Aintree Dr
- 8S311 Hampton Cir
- 8S231 Dunham Dr
