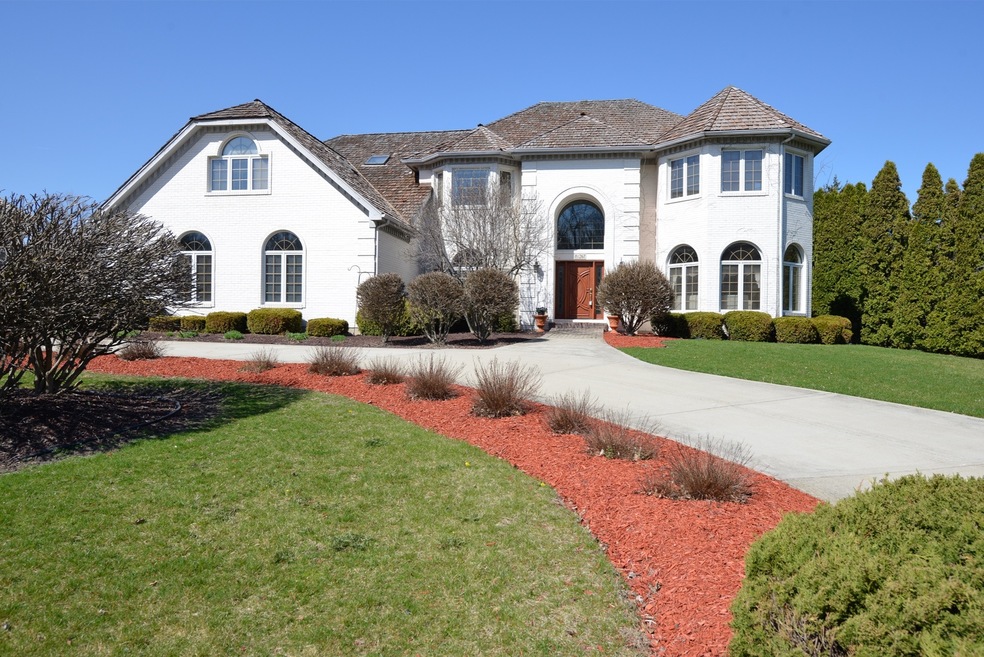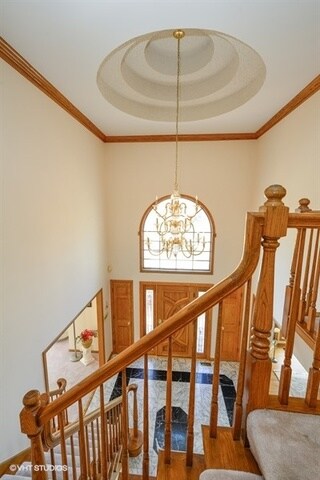
8S267 Dunham Dr Naperville, IL 60540
Seven Bridges NeighborhoodEstimated Value: $984,000 - $1,060,000
Highlights
- Second Kitchen
- Landscaped Professionally
- Contemporary Architecture
- Ranch View Elementary School Rated A+
- Deck
- Recreation Room
About This Home
As of March 2019Absolutely Stunning Custom Built All Brick Home; ; Prestigious Gated Community; Half Moon Driveway; Fabulous Marble Double Story Foyer; Two Staircases; ; Over 6200SF Total Space, Light and Sunny; Magnificent Family Room with Vaulted Ceiling and Brick Fireplace; Beautiful Kitchen with Large Granite-Top Island and Custom made Solid Wood Cabinets and Planning Station; Sun Room; Secluded Back Yard with Large Deck First Floor Den/Office; Master Bedroom with Tray Ceiling, Private Sitting Area, Master Bathroom with Double Sink; Shower and Jetted Tub; Four Bedrooms above grade(one room in basement); Five Full Bathrooms; Additional Loft Sitting Area; Fully Finished Basement;Five Sky Lights; 2XWater Heaters, 2XFurnaces, 2XACs and 2XHumidifiers recently changed. Windows in excellent shape; NEW ROOF INSTALLED IN DEC2018 Many more......
Home Details
Home Type
- Single Family
Est. Annual Taxes
- $16,268
Year Built
- 1992
Lot Details
- Southern Exposure
- Landscaped Professionally
HOA Fees
- $292 per month
Parking
- Attached Garage
- Garage ceiling height seven feet or more
- Garage Transmitter
- Garage Door Opener
- Circular Driveway
- Garage Is Owned
Home Design
- Contemporary Architecture
- Brick Exterior Construction
- Slab Foundation
- Asphalt Shingled Roof
- Wood Shingle Roof
Interior Spaces
- Vaulted Ceiling
- Skylights
- Gas Log Fireplace
- Entrance Foyer
- Dining Area
- Recreation Room
- Loft
- Sun or Florida Room
- Utility Room with Study Area
- Wood Flooring
Kitchen
- Second Kitchen
- Breakfast Bar
- Walk-In Pantry
- Butlers Pantry
- Built-In Double Oven
- Cooktop
- Microwave
- High End Refrigerator
- Freezer
- Dishwasher
- Stainless Steel Appliances
- Kitchen Island
- Disposal
Bedrooms and Bathrooms
- Primary Bathroom is a Full Bathroom
- Bathroom on Main Level
- Dual Sinks
- Whirlpool Bathtub
- Separate Shower
Laundry
- Laundry on main level
- Dryer
- Washer
Finished Basement
- Basement Fills Entire Space Under The House
- Finished Basement Bathroom
Outdoor Features
- Deck
Utilities
- Forced Air Heating and Cooling System
- Two Heating Systems
- Heating System Uses Gas
- Individual Controls for Heating
- Lake Michigan Water
Listing and Financial Details
- Homeowner Tax Exemptions
- $850 Seller Concession
Ownership History
Purchase Details
Home Financials for this Owner
Home Financials are based on the most recent Mortgage that was taken out on this home.Purchase Details
Home Financials for this Owner
Home Financials are based on the most recent Mortgage that was taken out on this home.Purchase Details
Home Financials for this Owner
Home Financials are based on the most recent Mortgage that was taken out on this home.Purchase Details
Home Financials for this Owner
Home Financials are based on the most recent Mortgage that was taken out on this home.Purchase Details
Similar Homes in the area
Home Values in the Area
Average Home Value in this Area
Purchase History
| Date | Buyer | Sale Price | Title Company |
|---|---|---|---|
| Khan Akbar H | $615,000 | Acquest Title Services Llc | |
| Siddiqi M Masih | -- | -- | |
| Siddiqi M Masih | $600,000 | -- | |
| Paruchuru Prasadarao | -- | -- | |
| Vijaya Prasadarao | -- | -- |
Mortgage History
| Date | Status | Borrower | Loan Amount |
|---|---|---|---|
| Open | Khan Akbar H | $606,700 | |
| Closed | Khan Akbar H | $594,000 | |
| Closed | Khan Akbar Humayun | $100,000 | |
| Closed | Khan Akbar H | $484,350 | |
| Previous Owner | Siddiqi M Masih | $300,000 | |
| Previous Owner | Siddiqi M Masih | $192,753 | |
| Previous Owner | Siddiqi M Masih | $500,000 | |
| Previous Owner | Siddiqi Masih | $350,000 | |
| Previous Owner | Siddiqi M Masih | $300,000 | |
| Previous Owner | Siddioi Masih | $300,700 | |
| Previous Owner | Siddioi M Masih | $388,500 | |
| Previous Owner | Siddiqi M Masih | $250,000 | |
| Previous Owner | Siddiqi M Masih | $450,000 | |
| Previous Owner | Paruchuru Prasadarao | $350,000 |
Property History
| Date | Event | Price | Change | Sq Ft Price |
|---|---|---|---|---|
| 03/19/2019 03/19/19 | Sold | $615,000 | -10.7% | $147 / Sq Ft |
| 03/12/2019 03/12/19 | Pending | -- | -- | -- |
| 02/12/2019 02/12/19 | For Sale | $689,000 | -- | $164 / Sq Ft |
Tax History Compared to Growth
Tax History
| Year | Tax Paid | Tax Assessment Tax Assessment Total Assessment is a certain percentage of the fair market value that is determined by local assessors to be the total taxable value of land and additions on the property. | Land | Improvement |
|---|---|---|---|---|
| 2023 | $16,268 | $262,390 | $78,880 | $183,510 |
| 2022 | $15,531 | $251,040 | $75,470 | $175,570 |
| 2021 | $14,895 | $241,550 | $72,620 | $168,930 |
| 2020 | $14,574 | $237,200 | $71,310 | $165,890 |
| 2019 | $14,140 | $226,950 | $68,230 | $158,720 |
| 2018 | $15,667 | $250,670 | $68,230 | $182,440 |
| 2017 | $15,394 | $242,220 | $65,930 | $176,290 |
| 2016 | $15,667 | $242,210 | $65,930 | $176,280 |
| 2015 | $15,553 | $228,090 | $62,090 | $166,000 |
| 2014 | $15,332 | $219,890 | $59,860 | $160,030 |
| 2013 | $15,112 | $220,410 | $60,000 | $160,410 |
Agents Affiliated with this Home
-
Mohammed Siddiqi
M
Seller's Agent in 2019
Mohammed Siddiqi
Su Familia Real Estate
(630) 302-6274
18 Total Sales
-
Dawn DiMambro

Buyer's Agent in 2019
Dawn DiMambro
Baird Warner
(708) 207-2149
11 Total Sales
Map
Source: Midwest Real Estate Data (MRED)
MLS Number: MRD10270484
APN: 08-27-202-008
- 8S223 Derby Dr
- 23W731 Hobson Rd
- 1320 Lazy Hollow Ct
- 8S660 Wayewood Ln
- 7S745 State Route 53
- 3252 Foxridge Ct
- 7S719 Donwood Dr
- 8S741 Yackley Ave
- 23W479 Green Trails Dr
- 2017 Mustang Dr
- 1927 Nutmeg Ln
- 8S061 Indiana Ave
- 1604 Estate Cir
- 1841 Appaloosa Dr
- 6420 Double Eagle Dr Unit 512
- 6420 Double Eagle Dr Unit 510
- 6420 Double Eagle Dr Unit 609
- 6420 Double Eagle Dr Unit 911
- 1132 Shamrock Ct
- 24W035 Donwood Dr N
- 8S267 Dunham Dr
- 8S257 Dunham Dr
- 8S276 Aintree Dr
- 8S260 Aintree Dr
- 8S281 Dunham Dr
- 8S290 Dunham Dr
- 8S241 Dunham Dr
- 8S310 Dunham Dr
- 8S246 Aintree Dr
- 8S230 Stonehedge Ct
- 8S260 Shires Ct Unit 2
- 8S316 Hampton Cir
- 8S231 Dunham Dr
- 8S236 Stonehedge Ct Unit 2
- 8S271 Aintree Dr
- 8S261 Aintree Dr
- 8S281 Hampton Cir
- 8S270 Shires Ct
- 8S251 Aintree Dr
- 8S240 Dunham Dr

