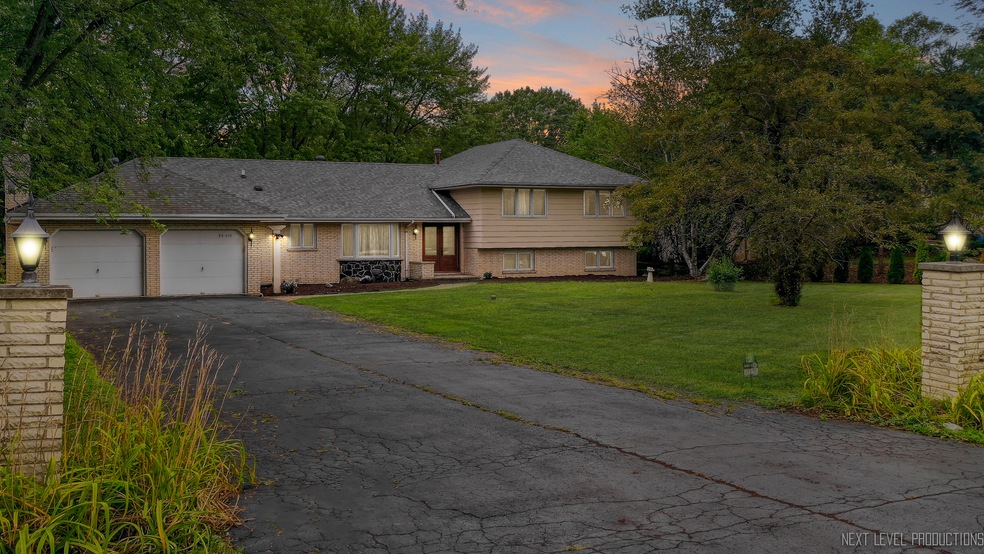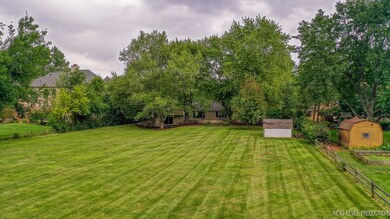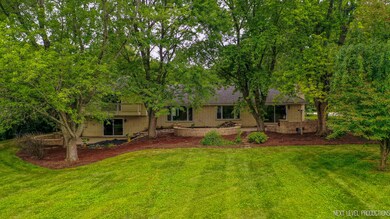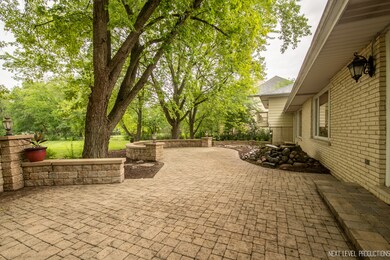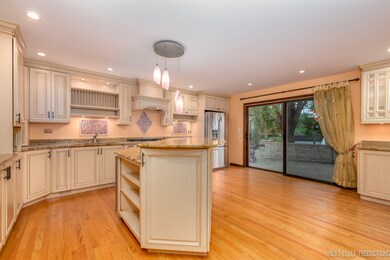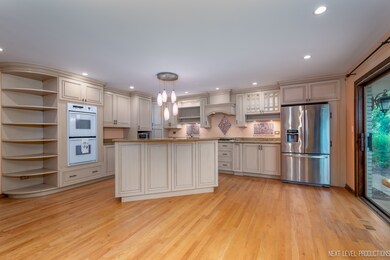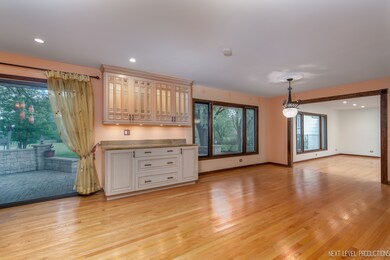
8S470 Oxford Ln Naperville, IL 60565
Meadow Glens NeighborhoodHighlights
- Deck
- Recreation Room
- Double Oven
- Maplebrook Elementary School Rated A
- Wood Flooring
- Balcony
About This Home
As of June 2022So much more than meets the eye on this unique and rarely available 1.2 acre estate just minutes from downtown Naperville. This nearly 3400 square foot home features an updated kitchen with exceptional custom cabinetry, remodeled baths and hardwood floors throughout. Split-level homes don't, typically, have open floor plans. This home does and would be perfect for entertaining. Access 3 level paver patio from either the kitchen or rec room and unwind amidst the water feature, professionally landscaping and massive, fenced yard. In these times, it's the outdoor space you've been craving. Plenty of room for a swimming pool, lots of room for the pets to run...or both... Top rated District 203 schools, low unincorporated taxes, close to parks, shopping and easy access to arterial roadways. This is a one-of-a-kind property.
Last Agent to Sell the Property
john greene, Realtor License #475140826 Listed on: 07/31/2020

Home Details
Home Type
- Single Family
Est. Annual Taxes
- $13,570
Year Built
- 1977
Lot Details
- East or West Exposure
Parking
- Attached Garage
- Garage Transmitter
- Driveway
- Garage Is Owned
Home Design
- Brick Exterior Construction
- Asphalt Shingled Roof
- Cedar
Interior Spaces
- Recreation Room
- Crawl Space
- Laundry on main level
Kitchen
- Double Oven
- Dishwasher
Flooring
- Wood
- Laminate
Bedrooms and Bathrooms
- Primary Bathroom is a Full Bathroom
- Dual Sinks
- Separate Shower
Outdoor Features
- Balcony
- Deck
- Patio
Utilities
- Forced Air Heating and Cooling System
- Heating System Uses Gas
- Well
- Private or Community Septic Tank
Listing and Financial Details
- Homeowner Tax Exemptions
Ownership History
Purchase Details
Home Financials for this Owner
Home Financials are based on the most recent Mortgage that was taken out on this home.Purchase Details
Home Financials for this Owner
Home Financials are based on the most recent Mortgage that was taken out on this home.Purchase Details
Home Financials for this Owner
Home Financials are based on the most recent Mortgage that was taken out on this home.Similar Homes in Naperville, IL
Home Values in the Area
Average Home Value in this Area
Purchase History
| Date | Type | Sale Price | Title Company |
|---|---|---|---|
| Deed | $727,000 | Old Republic Title | |
| Warranty Deed | $450,500 | Ata Gmt Title Agency | |
| Warranty Deed | $272,000 | -- |
Mortgage History
| Date | Status | Loan Amount | Loan Type |
|---|---|---|---|
| Open | $647,200 | New Conventional | |
| Previous Owner | $297,000 | New Conventional | |
| Previous Owner | $350,000 | Adjustable Rate Mortgage/ARM | |
| Previous Owner | $404,500 | Credit Line Revolving | |
| Previous Owner | $300,000 | Credit Line Revolving | |
| Previous Owner | $150,000 | Credit Line Revolving | |
| Previous Owner | $176,000 | Unknown | |
| Previous Owner | $200,000 | Unknown | |
| Previous Owner | $200,000 | Unknown | |
| Previous Owner | $209,000 | Unknown | |
| Previous Owner | $217,000 | Unknown | |
| Previous Owner | $217,600 | No Value Available |
Property History
| Date | Event | Price | Change | Sq Ft Price |
|---|---|---|---|---|
| 06/09/2022 06/09/22 | Sold | $727,000 | 0.0% | $215 / Sq Ft |
| 04/27/2022 04/27/22 | Pending | -- | -- | -- |
| 04/15/2022 04/15/22 | For Sale | $727,000 | +61.6% | $215 / Sq Ft |
| 09/21/2020 09/21/20 | Sold | $450,001 | 0.0% | $133 / Sq Ft |
| 08/01/2020 08/01/20 | Pending | -- | -- | -- |
| 07/31/2020 07/31/20 | For Sale | $450,000 | 0.0% | $133 / Sq Ft |
| 02/01/2017 02/01/17 | Rented | $2,500 | 0.0% | -- |
| 09/14/2016 09/14/16 | For Rent | $2,500 | -- | -- |
Tax History Compared to Growth
Tax History
| Year | Tax Paid | Tax Assessment Tax Assessment Total Assessment is a certain percentage of the fair market value that is determined by local assessors to be the total taxable value of land and additions on the property. | Land | Improvement |
|---|---|---|---|---|
| 2024 | $13,570 | $232,715 | $96,706 | $136,009 |
| 2023 | $13,123 | $212,390 | $88,260 | $124,130 |
| 2022 | $10,532 | $171,550 | $84,060 | $87,490 |
| 2021 | $10,123 | $165,060 | $80,880 | $84,180 |
| 2020 | $9,535 | $162,100 | $79,430 | $82,670 |
| 2019 | $9,279 | $155,080 | $75,990 | $79,090 |
| 2018 | $9,022 | $150,570 | $73,780 | $76,790 |
| 2017 | $8,863 | $145,490 | $71,290 | $74,200 |
| 2016 | $9,016 | $145,480 | $71,280 | $74,200 |
| 2015 | $8,957 | $136,990 | $67,120 | $69,870 |
| 2014 | $9,184 | $136,990 | $67,120 | $69,870 |
| 2013 | $9,062 | $137,320 | $67,280 | $70,040 |
Agents Affiliated with this Home
-

Seller's Agent in 2022
Simran Dua
RE/MAX
(815) 272-1603
2 in this area
272 Total Sales
-

Buyer's Agent in 2022
Christopher Jones
Baird Warner
(262) 758-8498
1 in this area
27 Total Sales
-

Seller's Agent in 2020
Kenneth Gerrans
john greene Realtor
(630) 946-4688
2 in this area
59 Total Sales
-
R
Seller's Agent in 2017
Rosemary McMahon
Coldwell Banker Real Estate Group
-

Buyer's Agent in 2017
Nick Malleos
RE/MAX
(630) 660-3043
1 in this area
82 Total Sales
Map
Source: Midwest Real Estate Data (MRED)
MLS Number: MRD10802270
APN: 08-29-301-017
- 8S452 Bell Dr
- 1552 Lighthouse Dr
- 1530 Orchard Cir Unit 3902B
- 1520 Longbranch Ct Unit 3303
- 1242 Hobson Oaks Dr
- 558 Harlowe Ln Unit 1603
- 1544 Towhee Ln
- 214 E Bailey Rd Unit J
- 1552 Chat Ct
- 1507 Eton Ln
- 614 Bakewell Ln
- 208 E Bailey Rd Unit K
- 234 E Bailey Rd Unit B
- 138 E Bailey Rd Unit M
- 405 Orleans Ave
- 1001 Bay Hill Ave
- 431 Orleans Ave
- 1016 Muirhead Ave Unit 1
- 116 W Bailey Rd
- 1125 Huntleigh Dr
