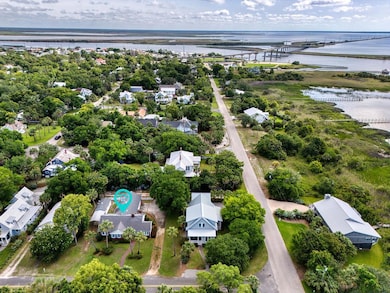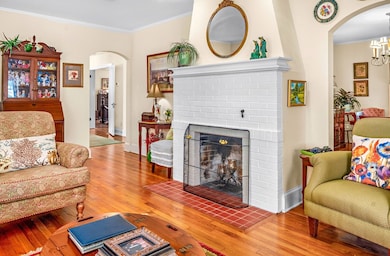9 11th St Apalachicola, FL 32320
Estimated payment $4,389/month
Highlights
- The property is located in a historic district
- 0.55 Acre Lot
- Wood Flooring
- Bay View
- Traditional Architecture
- 5-minute walk to Lafayette Park
About This Home
Charming 9 11th St. located in the heart of Apalachicola's south historic district, this 3-bedroom, 2-bathroom home offers the perfect blend of southern charm and modern convenience. The home is on two lots. Steps from the bay, walking distance to downtown, Battery Park and Lafayette Park, this property provides unparalleled access to the area's most desirable attractions. The interior of this home is designed for effortless entertaining, featuring a connected living room with fireplace, sun porch, dining room and kitchen that provide great traffic flow. The wide hallway, off which all bedrooms are located, adds to the sense of elegance and spaciousness. With its emphasis on embracing southern living at its best, this home is perfect for those who enjoy hosting family gatherings or cozy nights at home. So much to do in Apalachicola with the historic downtown along the river and bay, features unique shops, restaurants, breweries and live music. This property is ideally situated to take advantage of all that Apalachicola has to offer, making it the perfect home for those who want to be at the heart of the action. Don't miss the opportunity to own a piece of Apalachicola history!
Listing Agent
Berkshire Hathaway HomeServices - SGI Brokerage Phone: 8509900020 License #3280547 Listed on: 05/26/2025

Home Details
Home Type
- Single Family
Est. Annual Taxes
- $2,027
Year Built
- Built in 1938 | Remodeled
Lot Details
- 0.55 Acre Lot
- Lot Dimensions are 120 x 100
- Property fronts an easement
- Cleared Lot
- Zoning described as City,Residential Single Family
Home Design
- Traditional Architecture
- Southern Architecture
- Pillar, Post or Pier Foundation
- Shingle Roof
Interior Spaces
- 2,262 Sq Ft Home
- Crown Molding
- Ceiling Fan
- Recessed Lighting
- Fireplace
- Blinds
- Living Room
- Dining Room
- Sun or Florida Room
- Storage
- Bay Views
Kitchen
- Electric Oven
- Dishwasher
- Tile Countertops
Flooring
- Wood
- Tile
Bedrooms and Bathrooms
- 3 Bedrooms
- Primary Bedroom on Main
- Walk-In Closet
- 2 Full Bathrooms
- Dual Vanity Sinks in Primary Bathroom
- Shower Only
Laundry
- Laundry Room
- Dryer
- Washer
Parking
- 5 Car Attached Garage
- Carport
- Garage Door Opener
- Driveway
- Open Parking
Outdoor Features
- Separate Outdoor Workshop
- Front Porch
Location
- The property is located in a historic district
Utilities
- Central Heating and Cooling System
- Electric Water Heater
- Water Softener
- Cable TV Available
Community Details
- No Home Owners Association
Listing and Financial Details
- Assessor Parcel Number 0109S08W833000450080
Map
Home Values in the Area
Average Home Value in this Area
Tax History
| Year | Tax Paid | Tax Assessment Tax Assessment Total Assessment is a certain percentage of the fair market value that is determined by local assessors to be the total taxable value of land and additions on the property. | Land | Improvement |
|---|---|---|---|---|
| 2024 | $2,027 | $158,619 | -- | -- |
| 2023 | $1,988 | $153,999 | $0 | $0 |
| 2021 | $1,987 | $145,159 | $0 | $0 |
| 2020 | $2,020 | $143,155 | $0 | $0 |
| 2019 | $2,013 | $139,936 | $0 | $0 |
| 2018 | $2,057 | $137,327 | $0 | $0 |
| 2017 | $1,989 | $134,502 | $0 | $0 |
| 2016 | $1,897 | $131,736 | $0 | $0 |
| 2015 | $1,883 | $130,820 | $0 | $0 |
| 2014 | $1,897 | $129,782 | $0 | $0 |
Property History
| Date | Event | Price | List to Sale | Price per Sq Ft |
|---|---|---|---|---|
| 10/03/2025 10/03/25 | Price Changed | $799,000 | -3.2% | $353 / Sq Ft |
| 05/26/2025 05/26/25 | For Sale | $825,000 | -- | $365 / Sq Ft |
Source: Forgotten Coast REALTOR® Association
MLS Number: 322079
APN: 01-09S-08W-8330-0045-0080
- 123 Avenue C
- 107 15th St
- 496 Avenue A Unit B
- 383 Gramercy Plantation Blvd
- 7226 Begonia St
- 736 Jones Homestead Rd
- 2000 Marvin Ave
- 103 Mimosa Ave
- 910 Avenue A
- 1508 Long Ave
- 107 E Seascape Dr
- 373 Rhonda Del Sol Cir
- 405 Tallahassee St Unit 2
- 953 Backwater Rd
- 3050 W Highway 98 Unit B45
- 3050 W Highway 98
- 165 Saltspray Ct
- 150 Heron Ct
- 492 Vermilion Cir
- 138 Atlantic St Unit ID1044687P






