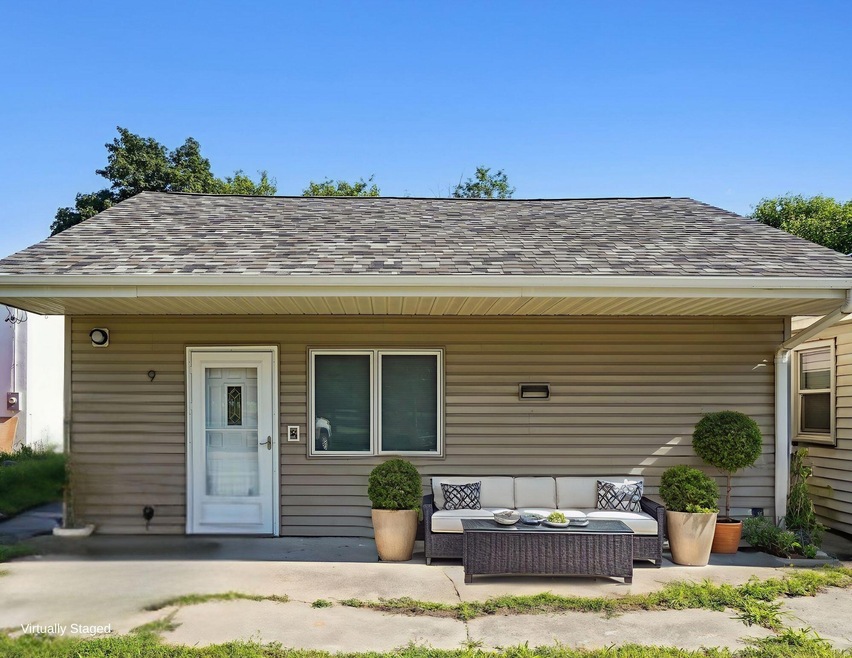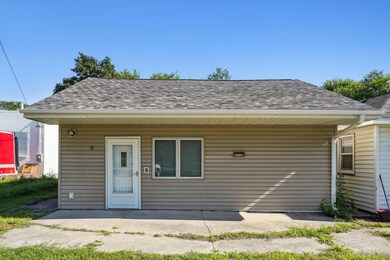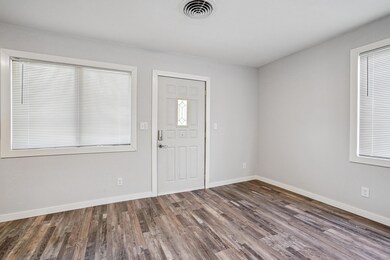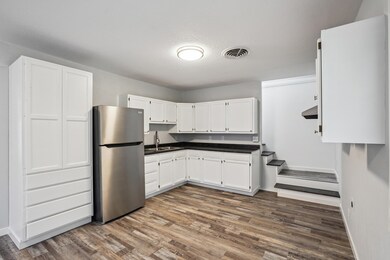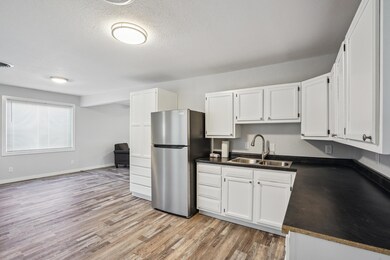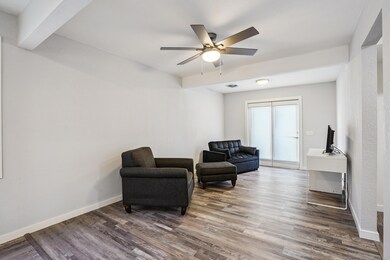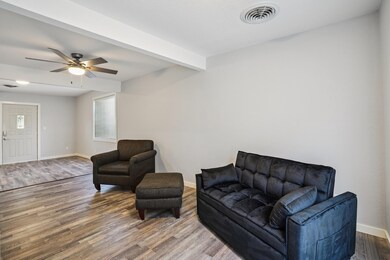
9 1st St Collins, IA 50055
Estimated payment $814/month
Highlights
- Main Floor Bedroom
- Patio
- Laundry Room
- No HOA
- Living Room
- Luxury Vinyl Plank Tile Flooring
About This Home
Welcome to this nicely updated 2-bedroom, 1-bath home in the heart of Collins! Inside, you'll love the luxury vinyl plank flooring throughout and the light-filled, open-concept layout—perfect for entertaining guests or keeping an eye on the little ones. The living room features double doors that open to the rear yard, offering a seamless indoor-outdoor connection and flooding the space with natural light. The kitchen boasts crisp white cabinetry paired with dark countertops, creating a bright and modern atmosphere. It's both stylish and functional, and it flows effortlessly into the open stairway that leads to the second bedroom and versatile bonus space upstairs—ideal for a home office, playroom, or gaming area. The main floor also includes a centrally located bathroom with a tiled shower and laundry area, plus a main-level bedroom for added convenience. Step outside to enjoy the partially fenced yard—perfect for grilling out or simply relaxing. Recent updates include a new roof and new HVAC, making this home truly move-in ready. Whether you're a first-time homebuyer or looking to downsize in style, this home checks all the boxes. Great Location! Collins offers small-town charm with the added bonus of a short commute to Des Moines, Ames, and other surrounding communities—making it easy to enjoy the best of both quiet living and city access.
Home Details
Home Type
- Single Family
Est. Annual Taxes
- $958
Year Built
- Built in 1940
Lot Details
- 2,520 Sq Ft Lot
- Lot Dimensions are 30 x 84
- Level Lot
Home Design
- Block Foundation
- Slab Foundation
- Vinyl Construction Material
Interior Spaces
- 1,010 Sq Ft Home
- 1.5-Story Property
- Ceiling Fan
- Gas Fireplace
- Window Treatments
- Living Room
- Utility Room
- Luxury Vinyl Plank Tile Flooring
Bedrooms and Bathrooms
- 2 Bedrooms
- Main Floor Bedroom
- 1 Bathroom
Laundry
- Laundry Room
- Laundry on main level
Outdoor Features
- Patio
Utilities
- Forced Air Heating and Cooling System
- Heating System Uses Natural Gas
- Gas Water Heater
Community Details
- No Home Owners Association
Listing and Financial Details
- Assessor Parcel Number 1621150220
Map
Home Values in the Area
Average Home Value in this Area
Tax History
| Year | Tax Paid | Tax Assessment Tax Assessment Total Assessment is a certain percentage of the fair market value that is determined by local assessors to be the total taxable value of land and additions on the property. | Land | Improvement |
|---|---|---|---|---|
| 2024 | $958 | $53,500 | $4,100 | $49,400 |
| 2023 | $912 | $53,500 | $4,100 | $49,400 |
| 2022 | $930 | $42,800 | $3,600 | $39,200 |
| 2021 | $908 | $42,800 | $3,600 | $39,200 |
| 2020 | $886 | $39,600 | $3,000 | $36,600 |
| 2019 | $886 | $39,600 | $3,000 | $36,600 |
| 2018 | $802 | $36,900 | $3,600 | $33,300 |
| 2017 | $802 | $36,900 | $3,600 | $33,300 |
| 2016 | $646 | $33,600 | $3,600 | $30,000 |
| 2015 | $646 | $33,600 | $3,600 | $30,000 |
| 2014 | $644 | $33,100 | $3,600 | $29,500 |
Property History
| Date | Event | Price | Change | Sq Ft Price |
|---|---|---|---|---|
| 07/08/2025 07/08/25 | For Sale | $132,500 | +452.1% | $131 / Sq Ft |
| 10/21/2024 10/21/24 | Sold | $24,000 | -12.7% | $24 / Sq Ft |
| 09/19/2024 09/19/24 | Pending | -- | -- | -- |
| 09/19/2024 09/19/24 | For Sale | $27,500 | -- | $27 / Sq Ft |
Purchase History
| Date | Type | Sale Price | Title Company |
|---|---|---|---|
| Warranty Deed | $24,000 | None Listed On Document | |
| Warranty Deed | $24,000 | None Listed On Document | |
| Warranty Deed | $24,000 | None Listed On Document |
Mortgage History
| Date | Status | Loan Amount | Loan Type |
|---|---|---|---|
| Open | $55,000 | Credit Line Revolving |
Similar Homes in Collins, IA
Source: Central Iowa Board of REALTORS®
MLS Number: 67928
APN: 16-21-150-220
- 1216 S G Ave
- 705 2nd St NW Unit 4
- 3135 Tuscany
- 828 4th St
- 1321 5th St
- 1637 5th St
- 825 T Ave
- 2335 Paine St NE
- 505 E 4th St
- 1409 Courtyard Dr SE
- 217 E Front St
- 103 N Oak Park Ave Unit D
- 309 S Walnut St Unit C
- 1104 Joshua Dr SE
- 1424 NE 56th Ln
- 5515 NE Lowell Ln
- 3611 NE Otterview Cir
- 416 Billy Sunday Rd
- 219 Crystal St
- 200 W Crystal
