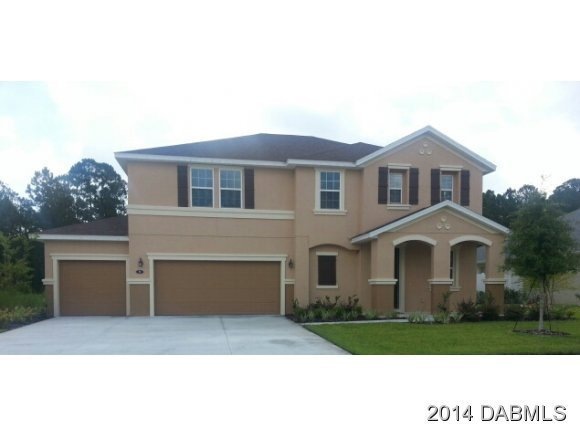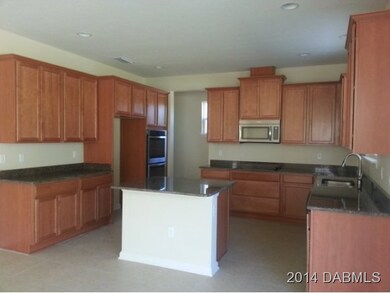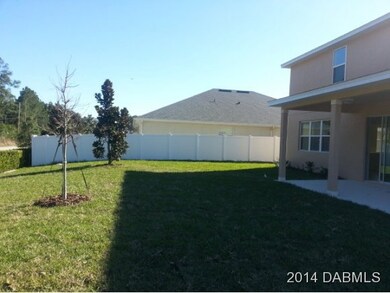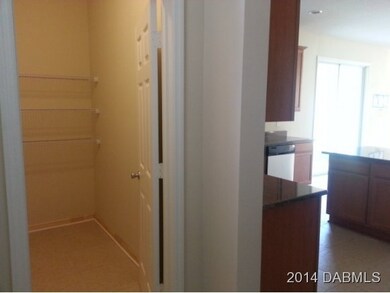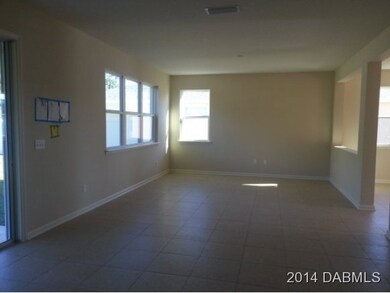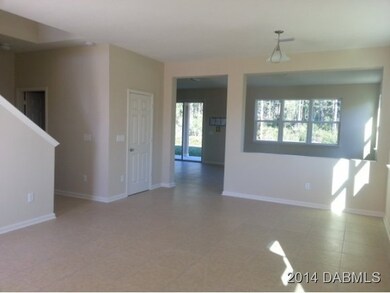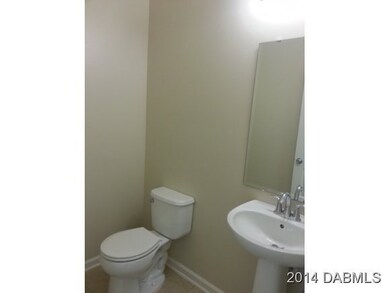
9 Abacus Ave Ormond Beach, FL 32174
Deer Creek NeighborhoodHighlights
- Under Construction
- Wood Flooring
- Tennis Courts
- Clubhouse
- Community Pool
- Den
About This Home
As of December 2017Price temporarily reduced from $271,860 to $257,990 ($92 per square foot! Save $13,870 on this quick move in home! Big Deal Sales Event ends on 10/12/14.Located in Deer Creek at Hunters Ridge, Ormond Beach's most prestigious community. This 4 bedroom/2.5 bath, certified Energy Star home boasts 2803 living square feet and 9' 4'' ceilings throughout first floor, open concept with formal dining area and modern design. Gorgeous, gourmet kitchen with center island, window above the sink, granite counter tops, lots of 42'' cabinets with crown molding, double ovens with separate flat top stove, stainless steel appliances and a huge walk-in pantry. Master bath features garden tub with separate, tiled, glass enclosed shower and dual, under-mount sinks with Piedrafina cultured marble counter t s home also features a loft space that is perfect for an extra sitting room, library, play room, etc. We have also included a 3rd car garage to add the additional storage one might need. This home is MOVE IN READY! All KB Homes include Low E windows, Carrier AC units, full sprinkler systems and10 year structural warranty. Close to I-95 and I-4, as well as area beaches. Amenities include two swimming pools, clubhouse, walking trails, fishing pier, tot lot with picnic tables, and tennis court. ''A'' rated elementary school located across the street from the community. All information contained within is provided by the builder, buyer to confirm details at viewing appointment.
Last Agent to Sell the Property
Carl Vasile
EXIT Real Estate Property Solutions Listed on: 07/10/2014
Home Details
Home Type
- Single Family
Est. Annual Taxes
- $756
Year Built
- Built in 2013 | Under Construction
HOA Fees
- $63 Monthly HOA Fees
Parking
- 3 Car Attached Garage
Home Design
- Shingle Roof
- Concrete Block And Stucco Construction
- Block And Beam Construction
Interior Spaces
- 2,803 Sq Ft Home
- 2-Story Property
- Living Room
- Den
Kitchen
- Electric Range
- Microwave
- Dishwasher
- Disposal
Flooring
- Wood
- Carpet
- Tile
Bedrooms and Bathrooms
- 4 Bedrooms
Outdoor Features
- Patio
- Porch
Additional Features
- Accessible Common Area
- Smart Irrigation
- Lot Dimensions are 80x116
- Central Heating and Cooling System
Listing and Financial Details
- Assessor Parcel Number 412311002970
Community Details
Overview
- Hunters Ridge Subdivision
Amenities
- Clubhouse
Recreation
- Tennis Courts
- Community Pool
Ownership History
Purchase Details
Home Financials for this Owner
Home Financials are based on the most recent Mortgage that was taken out on this home.Purchase Details
Home Financials for this Owner
Home Financials are based on the most recent Mortgage that was taken out on this home.Similar Homes in Ormond Beach, FL
Home Values in the Area
Average Home Value in this Area
Purchase History
| Date | Type | Sale Price | Title Company |
|---|---|---|---|
| Warranty Deed | $330,000 | Realty Pro Title | |
| Special Warranty Deed | $257,990 | First American Title Ins Co |
Mortgage History
| Date | Status | Loan Amount | Loan Type |
|---|---|---|---|
| Open | $165,000 | New Conventional | |
| Previous Owner | $253,316 | FHA |
Property History
| Date | Event | Price | Change | Sq Ft Price |
|---|---|---|---|---|
| 12/05/2017 12/05/17 | Sold | $330,000 | 0.0% | $110 / Sq Ft |
| 10/22/2017 10/22/17 | Pending | -- | -- | -- |
| 07/13/2017 07/13/17 | For Sale | $330,000 | +27.9% | $110 / Sq Ft |
| 11/17/2014 11/17/14 | Sold | $257,990 | 0.0% | $92 / Sq Ft |
| 11/17/2014 11/17/14 | Pending | -- | -- | -- |
| 07/10/2014 07/10/14 | For Sale | $257,990 | -- | $92 / Sq Ft |
Tax History Compared to Growth
Tax History
| Year | Tax Paid | Tax Assessment Tax Assessment Total Assessment is a certain percentage of the fair market value that is determined by local assessors to be the total taxable value of land and additions on the property. | Land | Improvement |
|---|---|---|---|---|
| 2025 | $2,361 | $197,481 | -- | -- |
| 2024 | $2,361 | $191,917 | -- | -- |
| 2023 | $2,361 | $186,327 | $0 | $0 |
| 2022 | $2,282 | $180,900 | $0 | $0 |
| 2021 | $2,356 | $175,631 | $0 | $0 |
| 2020 | $2,146 | $163,525 | $0 | $0 |
| 2019 | $4,387 | $247,149 | $44,000 | $203,149 |
| 2018 | $4,111 | $225,368 | $35,000 | $190,368 |
| 2017 | $3,461 | $222,948 | $0 | $0 |
| 2016 | $3,504 | $218,362 | $0 | $0 |
| 2015 | $3,616 | $216,844 | $0 | $0 |
| 2014 | $743 | $36,000 | $0 | $0 |
Agents Affiliated with this Home
-
C
Seller's Agent in 2017
Carly Krajewski
Realty Pros Assured
-
Patti Mckinley

Buyer's Agent in 2017
Patti Mckinley
Realty Pros Assured
(386) 235-0462
7 in this area
152 Total Sales
-
C
Seller's Agent in 2014
Carl Vasile
EXIT Real Estate Property Solutions
-
Neal Krajewski
N
Buyer's Agent in 2014
Neal Krajewski
Realty Pros Assured
(478) 955-2386
1 in this area
3 Total Sales
Map
Source: Daytona Beach Area Association of REALTORS®
MLS Number: 561052
APN: 4123-11-00-2970
- 38 Herringbone Way
- 31 Abacus Ave
- 8 Dormer Dr
- 28 Dormer Dr
- 47 Abacus Ave
- 5 Cantilever Ct
- 43 Levee Ln
- 129 Black Hickory Way
- 2015 Griffin St
- 34 Black Creek Way Unit 2A
- 163 Chrysanthemum Dr
- 160 Pergola Place
- 159 Chrysanthemum Dr
- 308 Endora St
- 2 Silver Lake Way
- 149 Pergola Place
- 14 Creek Bluff Way
- 43 Pergola Place
- 129 Briargate Look
- 126 Briargate Look
