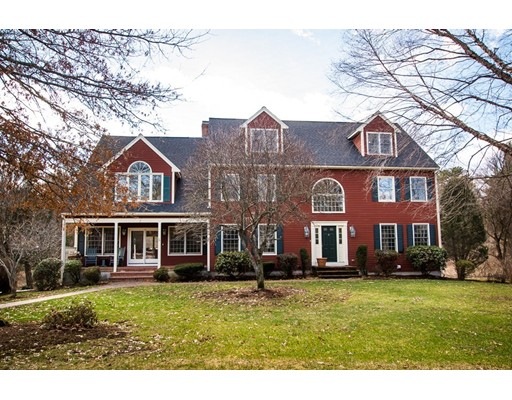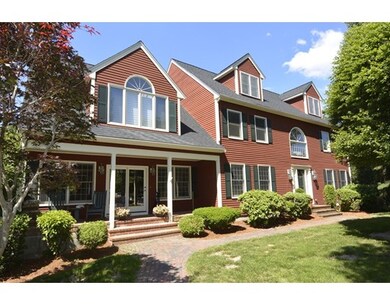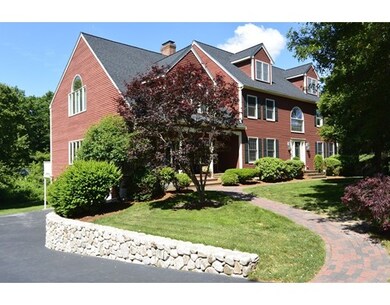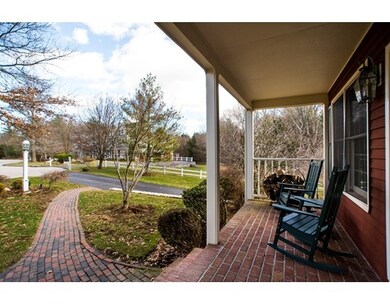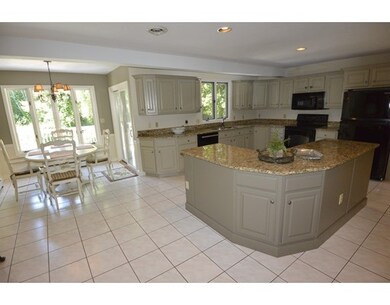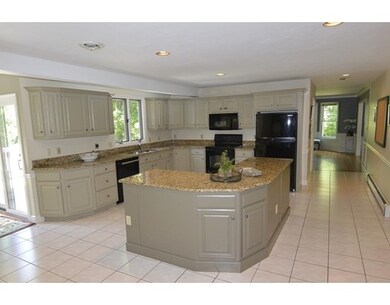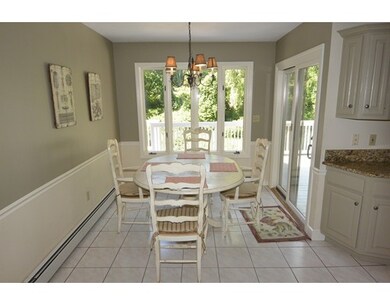
9 Acorn Cir Medfield, MA 02052
About This Home
As of September 2024Spacious, elegant, end of cul-de-sac colonial on almost 2 acres. Home features many beautiful details: dramatic two-story foyer, two staircases, expansive, open and sun-filled eat-in kitchen with granite counters, custom island and access to large deck. Kitchen opens to a spacious Great Room with a brick fireplace, Brazilian cherry flooring, French doors and an amazing “walls of windows†with beautiful views of the large, level and private lot. Off the kitchen is a large, private deck. The LR boasts dentil moldings, wainscoting and hardwood floors. The DR features dentil molding, wainscoting, hardwood and bay window. The 1st floor office offers French pocket doors, hardwood with mahogany inlay, wainscoting and dentil molding. The home has five bedrooms and three-and-a-half updated bathrooms. The spacious MBR retreat has desirable walk-in closet, sitting area, balcony and spacious bath with granite and soaking tub. This home is a fabulous, peaceful retreat.
Last Agent to Sell the Property
Berkshire Hathaway HomeServices Commonwealth Real Estate

Ownership History
Purchase Details
Home Financials for this Owner
Home Financials are based on the most recent Mortgage that was taken out on this home.Purchase Details
Map
Home Details
Home Type
Single Family
Est. Annual Taxes
$20,547
Year Built
1990
Lot Details
0
Listing Details
- Lot Description: Paved Drive, Level
- Property Type: Single Family
- Other Agent: 2.50
- Year Round: Yes
- Special Features: None
- Property Sub Type: Detached
- Year Built: 1990
Interior Features
- Appliances: Range, Dishwasher
- Fireplaces: 2
- Has Basement: Yes
- Fireplaces: 2
- Primary Bathroom: Yes
- Number of Rooms: 12
- Amenities: Shopping, Swimming Pool, Tennis Court, Park, Walk/Jog Trails, Laundromat, Conservation Area, House of Worship, Private School, Public School
- Electric: 220 Volts
- Energy: Insulated Windows
- Flooring: Tile, Wall to Wall Carpet, Hardwood
- Insulation: Full
- Interior Amenities: French Doors
- Basement: Partially Finished, Walk Out, Interior Access
- Bedroom 2: Second Floor, 13X12
- Bedroom 3: Second Floor, 13X13
- Bedroom 4: Third Floor, 19X14
- Bedroom 5: Third Floor, 13X11
- Bathroom #1: First Floor, 8X5
- Bathroom #2: Second Floor, 13X10
- Bathroom #3: Second Floor, 9X8
- Kitchen: First Floor, 22X16
- Laundry Room: Second Floor
- Living Room: First Floor, 13X13
- Master Bedroom: Second Floor, 40X21
- Master Bedroom Description: Bathroom - Full, Bathroom - Double Vanity/Sink, Fireplace, Ceiling - Cathedral, Ceiling Fan(s), Closet - Walk-in, Flooring - Wall to Wall Carpet, Balcony / Deck, French Doors
- Dining Room: First Floor, 17X13
- Family Room: First Floor, 39X24
- Oth1 Room Name: Bathroom
- Oth1 Dimen: 13X5
- Oth1 Dscrp: Bathroom - Full, Bathroom - Double Vanity/Sink, Bathroom - With Shower Stall, Skylight, Flooring - Stone/Ceramic Tile, Countertops - Upgraded, Cabinets - Upgraded
- Oth2 Room Name: Sitting Room
- Oth2 Dimen: 13X13
- Oth2 Dscrp: Closet, Flooring - Wall to Wall Carpet
- Oth3 Room Name: Foyer
- Oth3 Dimen: 15X9
- Oth3 Dscrp: Ceiling - Cathedral, Closet, Flooring - Stone/Ceramic Tile, French Doors, Open Floor Plan
Exterior Features
- Roof: Asphalt/Fiberglass Shingles
- Construction: Frame
- Exterior: Clapboard
- Exterior Features: Porch, Deck, Balcony, Gutters, Professional Landscaping, Sprinkler System, Invisible Fence, Stone Wall
- Foundation: Poured Concrete
Garage/Parking
- Garage Parking: Attached, Under
- Garage Spaces: 3
- Parking: Off-Street
- Parking Spaces: 4
Utilities
- Cooling: Central Air
- Heating: Hot Water Baseboard, Oil
- Cooling Zones: 3
- Heat Zones: 6
- Sewer: City/Town Sewer
- Water: City/Town Water
Schools
- Elementary School: Mem, Whee, Dale
- Middle School: Blake Middle
- High School: Medfield High
Lot Info
- Assessor Parcel Number: M:0072 B:0000 L:0122
- Zoning: RT
Multi Family
- Foundation: irreg
Similar Homes in Medfield, MA
Home Values in the Area
Average Home Value in this Area
Purchase History
| Date | Type | Sale Price | Title Company |
|---|---|---|---|
| Not Resolvable | $950,000 | -- | |
| Deed | $1,035,000 | -- | |
| Deed | $1,035,000 | -- |
Mortgage History
| Date | Status | Loan Amount | Loan Type |
|---|---|---|---|
| Open | $1,200,000 | Adjustable Rate Mortgage/ARM | |
| Closed | $1,462,500 | Purchase Money Mortgage | |
| Closed | $250,000 | Credit Line Revolving | |
| Closed | $523,250 | New Conventional | |
| Previous Owner | $250,000 | No Value Available | |
| Previous Owner | $351,000 | No Value Available | |
| Previous Owner | $387,000 | No Value Available |
Property History
| Date | Event | Price | Change | Sq Ft Price |
|---|---|---|---|---|
| 09/03/2024 09/03/24 | Sold | $1,562,500 | -2.3% | $326 / Sq Ft |
| 06/07/2024 06/07/24 | Pending | -- | -- | -- |
| 05/01/2024 05/01/24 | For Sale | $1,599,000 | +68.3% | $334 / Sq Ft |
| 02/01/2017 02/01/17 | Sold | $950,000 | -4.9% | $191 / Sq Ft |
| 11/27/2016 11/27/16 | Pending | -- | -- | -- |
| 11/01/2016 11/01/16 | For Sale | $999,000 | 0.0% | $201 / Sq Ft |
| 10/31/2016 10/31/16 | Pending | -- | -- | -- |
| 10/18/2016 10/18/16 | For Sale | $999,000 | -- | $201 / Sq Ft |
Tax History
| Year | Tax Paid | Tax Assessment Tax Assessment Total Assessment is a certain percentage of the fair market value that is determined by local assessors to be the total taxable value of land and additions on the property. | Land | Improvement |
|---|---|---|---|---|
| 2025 | $20,547 | $1,488,900 | $487,200 | $1,001,700 |
| 2024 | $19,487 | $1,331,100 | $442,000 | $889,100 |
| 2023 | $19,070 | $1,235,900 | $422,000 | $813,900 |
| 2022 | $18,436 | $1,058,300 | $402,000 | $656,300 |
| 2021 | $18,034 | $1,015,400 | $392,000 | $623,400 |
| 2020 | $17,700 | $992,700 | $388,000 | $604,700 |
| 2019 | $17,093 | $956,500 | $382,000 | $574,500 |
| 2018 | $16,265 | $955,100 | $370,000 | $585,100 |
| 2017 | $16,968 | $1,004,600 | $354,000 | $650,600 |
| 2016 | $16,516 | $986,000 | $344,000 | $642,000 |
| 2015 | $16,103 | $1,003,900 | $340,500 | $663,400 |
| 2014 | $15,860 | $983,900 | $320,500 | $663,400 |
Source: MLS Property Information Network (MLS PIN)
MLS Number: 72082811
APN: MEDF-000072-000000-000122
