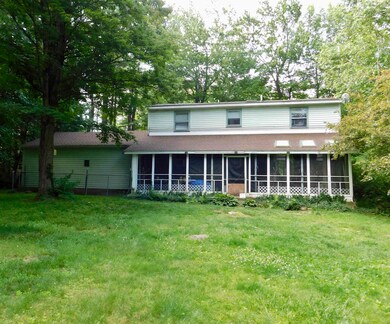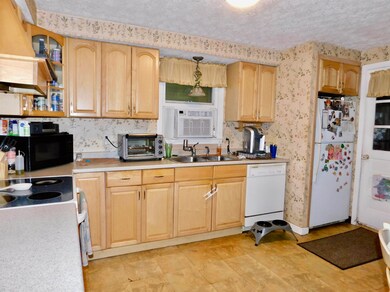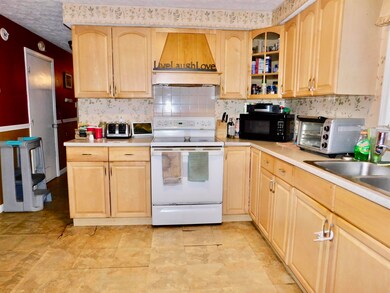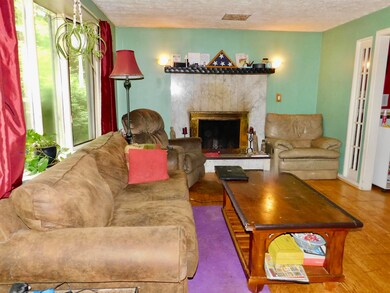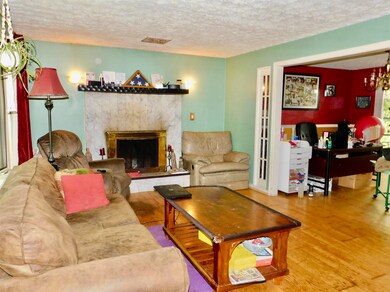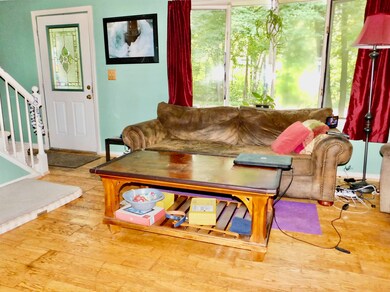
9 Adams Dr Wilton, NH 03086
Highlights
- 1.7 Acre Lot
- Countryside Views
- Wood Flooring
- Cape Cod Architecture
- Wooded Lot
- <<bathWithWhirlpoolToken>>
About This Home
As of August 2022Charming Cape on 1.7 private acres with a two car attached garage on a quiet cul-de-sac only minutes from town. On the first floor you will find a living room with hardwood floors a fireplace, a den/office also with hardwood floors, a dining room, a spacious kitchen and a 3/4 bathroom. There is a huge screened in porch directly off of the den/office to enjoy the views of the beautiful private back yard. The upstairs has three spacious bedrooms and a full bathroom which connects to the primary bedroom. There is so much natural light throughout the home with several skylights and bay windows! The home is just waiting for new owners to come in and make it their own! Home is being sold "as is". Showings will be from 12-6 daily starting on Tuesday 6/21.
Home Details
Home Type
- Single Family
Est. Annual Taxes
- $5,128
Year Built
- Built in 1977
Lot Details
- 1.7 Acre Lot
- Landscaped
- Level Lot
- Wooded Lot
- Property is zoned RA
Parking
- 2 Car Direct Access Garage
- Automatic Garage Door Opener
- Driveway
- Off-Street Parking
Home Design
- Cape Cod Architecture
- Concrete Foundation
- Wood Frame Construction
- Shingle Roof
- Wood Siding
Interior Spaces
- 2-Story Property
- Ceiling Fan
- Skylights
- Wood Burning Fireplace
- Dining Area
- Screened Porch
- Countryside Views
Kitchen
- Electric Range
- Dishwasher
Flooring
- Wood
- Carpet
- Tile
- Vinyl
Bedrooms and Bathrooms
- 3 Bedrooms
- <<bathWithWhirlpoolToken>>
Basement
- Basement Fills Entire Space Under The House
- Connecting Stairway
- Interior Basement Entry
- Laundry in Basement
Outdoor Features
- Shed
Schools
- Florence Rideout Elementary School
- Wilton-Lyndeboro Cooperative Middle School
- Wilton-Lyndeboro Sr. High School
Utilities
- Forced Air Heating System
- Heating System Uses Gas
- Drilled Well
- Electric Water Heater
- Septic Tank
- Leach Field
Listing and Financial Details
- Tax Lot 061
Ownership History
Purchase Details
Home Financials for this Owner
Home Financials are based on the most recent Mortgage that was taken out on this home.Purchase Details
Home Financials for this Owner
Home Financials are based on the most recent Mortgage that was taken out on this home.Similar Homes in Wilton, NH
Home Values in the Area
Average Home Value in this Area
Purchase History
| Date | Type | Sale Price | Title Company |
|---|---|---|---|
| Warranty Deed | $349,000 | None Available | |
| Warranty Deed | $221,500 | -- |
Mortgage History
| Date | Status | Loan Amount | Loan Type |
|---|---|---|---|
| Open | $314,100 | Purchase Money Mortgage | |
| Previous Owner | $155,000 | Stand Alone Refi Refinance Of Original Loan | |
| Previous Owner | $190,900 | Unknown | |
| Previous Owner | $202,000 | Unknown | |
| Previous Owner | $199,350 | No Value Available |
Property History
| Date | Event | Price | Change | Sq Ft Price |
|---|---|---|---|---|
| 07/16/2025 07/16/25 | For Sale | $445,000 | +27.5% | $294 / Sq Ft |
| 08/02/2022 08/02/22 | Sold | $349,000 | 0.0% | $231 / Sq Ft |
| 06/26/2022 06/26/22 | Pending | -- | -- | -- |
| 06/24/2022 06/24/22 | Price Changed | $349,000 | -1.7% | $231 / Sq Ft |
| 06/20/2022 06/20/22 | For Sale | $355,000 | -- | $235 / Sq Ft |
Tax History Compared to Growth
Tax History
| Year | Tax Paid | Tax Assessment Tax Assessment Total Assessment is a certain percentage of the fair market value that is determined by local assessors to be the total taxable value of land and additions on the property. | Land | Improvement |
|---|---|---|---|---|
| 2024 | $7,257 | $291,800 | $120,200 | $171,600 |
| 2023 | $6,478 | $291,800 | $120,200 | $171,600 |
| 2022 | $5,512 | $266,800 | $120,200 | $146,600 |
| 2021 | $5,128 | $266,800 | $120,200 | $146,600 |
| 2020 | $6,051 | $205,900 | $88,100 | $117,800 |
| 2019 | $5,979 | $205,900 | $88,100 | $117,800 |
| 2018 | $5,922 | $205,900 | $88,100 | $117,800 |
| 2017 | $5,594 | $205,900 | $88,100 | $117,800 |
| 2016 | $5,423 | $205,900 | $88,100 | $117,800 |
| 2015 | $5,444 | $206,700 | $93,700 | $113,000 |
| 2014 | $5,333 | $206,700 | $93,700 | $113,000 |
| 2013 | $5,378 | $206,700 | $93,700 | $113,000 |
Agents Affiliated with this Home
-
Joey Lee Howe
J
Seller's Agent in 2025
Joey Lee Howe
BHHS Verani Londonderry
(603) 582-6900
1 in this area
71 Total Sales
-
Dawna Banks

Seller's Agent in 2022
Dawna Banks
Foundation Realty Group
(603) 377-0434
1 in this area
67 Total Sales
Map
Source: PrimeMLS
MLS Number: 4916470
APN: WLTN-000000-B000061
- 10 Crescent St
- 34 Falcon Ridge Rd Unit 34
- 404 Eastview Dr
- 302 Eastview Dr
- 81 Abbot Hill Acres
- 120 Bullard Dr
- 88 McGettigan Rd Unit 88-6-1
- 86 Center Rd
- 128 McGettigan Rd
- 2 Cortland Rd
- Lot F-88-9 Aria Hill Dr
- Lot F-84 McGettigan Rd
- F-88-7, 9-12 McGettigan Rd
- 479 N River Rd Unit 9
- 439 N River Rd Unit 1
- 28 Putnam Hill Rd
- 545 Elm St Unit 20
- 336 Cemetery Rd
- 9 Grove Rd
- Lots 4 & 7 Gibbons & Robbins Rd

