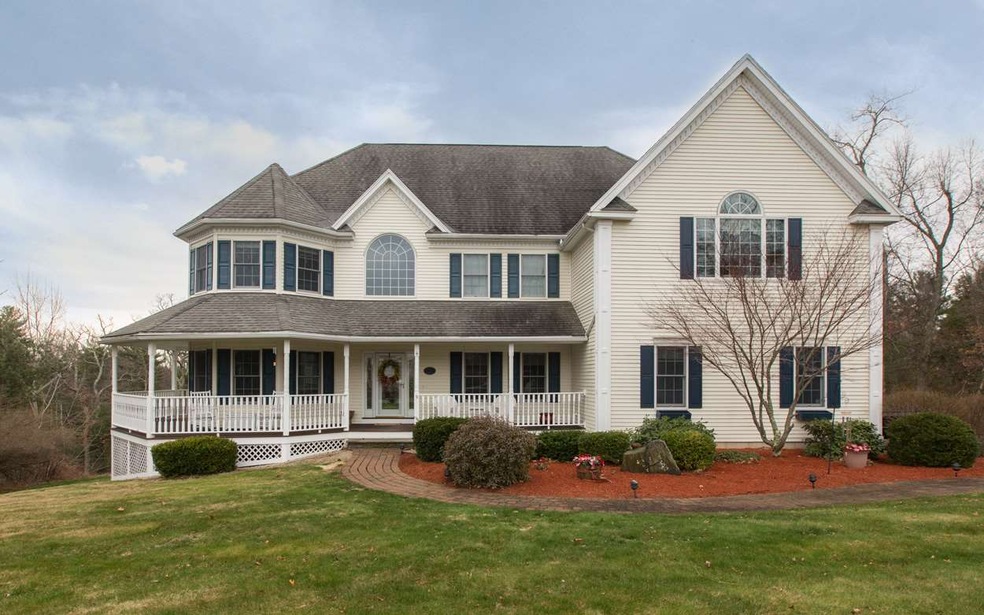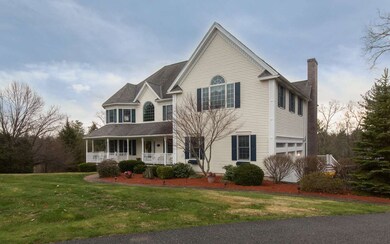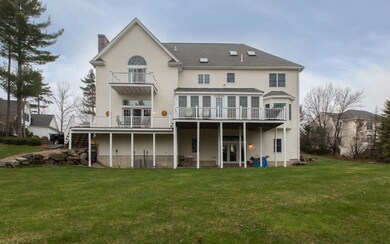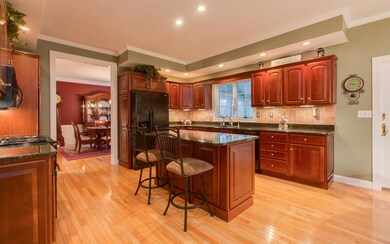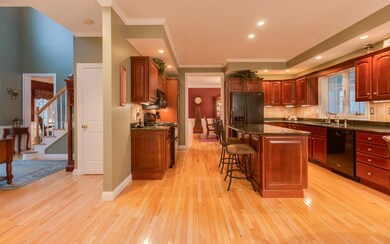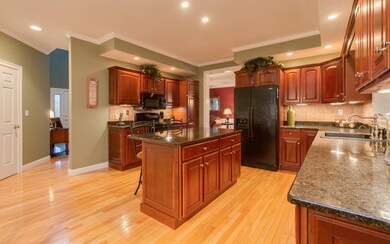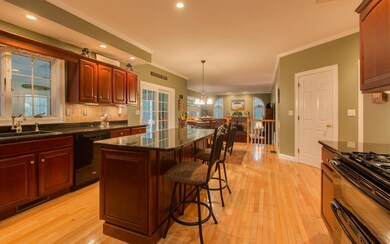
9 Apollo Way Salem, NH 03079
Wheelers Mill NeighborhoodHighlights
- Colonial Architecture
- Multiple Fireplaces
- Wood Flooring
- Deck
- Cathedral Ceiling
- Covered patio or porch
About This Home
As of December 2021Luxury Colonial located at Desirable Aurora Woods offering Exceptional Amenities situated on a Cul-De-Sac! Meticulously maintained, this unique property boasts over 4,800 SF, 4 Bedrooms & 3 Baths! Along with a quiet neighborhood setting this wonderful home offers everything you are looking for…spacious room sizes, an attached 3-Car Garage, Kitchen featuring upgraded cabinets, granite counters, opening to a sunk-in Cathedral Great Room with gas fireplace! A vaulted Master Suite provides a sitting area, gas fireplace, private rear balcony, walk-in closets as well as a vaulted Master Bath with jet tub, double sinks & separate shower! In addition to the large front farmers porch you will find a Beautiful sun room overlooking the private back yard, the perfect setting to relax and enjoy! Additional amenities include a Finished 3rd level bonus room, separate laundry room, alarm system, irrigation system, tons of amenities inside and out, spotless interior, nothing like perfection!
Last Agent to Sell the Property
Foundation Brokerage Group License #056260 Listed on: 05/02/2018
Last Buyer's Agent
Ellen Hammond
Weichert Realtors, Daher Companies License #050494

Home Details
Home Type
- Single Family
Est. Annual Taxes
- $13,907
Year Built
- Built in 1999
Lot Details
- 1 Acre Lot
- Near Conservation Area
- Cul-De-Sac
- Landscaped
- Lot Sloped Up
- Irrigation
- Garden
- Property is zoned RUR
Parking
- 3 Car Direct Access Garage
- Automatic Garage Door Opener
Home Design
- Colonial Architecture
- Concrete Foundation
- Wood Frame Construction
- Shingle Roof
- Vinyl Siding
Interior Spaces
- 4,808 Sq Ft Home
- 3-Story Property
- Central Vacuum
- Cathedral Ceiling
- Ceiling Fan
- Multiple Fireplaces
- Gas Fireplace
- Dining Area
- Unfinished Basement
- Walk-Out Basement
- Laundry on upper level
Kitchen
- Gas Range
- Microwave
- Dishwasher
- Kitchen Island
Flooring
- Wood
- Carpet
- Tile
Bedrooms and Bathrooms
- 4 Bedrooms
- En-Suite Primary Bedroom
- Walk-In Closet
Home Security
- Home Security System
- Fire and Smoke Detector
Outdoor Features
- Deck
- Covered patio or porch
Utilities
- Forced Air Heating System
- Heating System Uses Gas
- 200+ Amp Service
- Private Water Source
- Gas Water Heater
- Private Sewer
Community Details
- Aurora Woods Subdivision
Listing and Financial Details
- Tax Lot 11769
Ownership History
Purchase Details
Home Financials for this Owner
Home Financials are based on the most recent Mortgage that was taken out on this home.Purchase Details
Home Financials for this Owner
Home Financials are based on the most recent Mortgage that was taken out on this home.Purchase Details
Purchase Details
Similar Homes in Salem, NH
Home Values in the Area
Average Home Value in this Area
Purchase History
| Date | Type | Sale Price | Title Company |
|---|---|---|---|
| Warranty Deed | $850,000 | None Available | |
| Warranty Deed | $610,000 | -- | |
| Warranty Deed | $525,000 | -- | |
| Warranty Deed | $104,900 | -- |
Mortgage History
| Date | Status | Loan Amount | Loan Type |
|---|---|---|---|
| Open | $680,000 | Purchase Money Mortgage | |
| Previous Owner | $477,000 | Stand Alone Refi Refinance Of Original Loan | |
| Previous Owner | $488,000 | No Value Available | |
| Previous Owner | $250,000 | Unknown | |
| Previous Owner | $231,000 | Unknown | |
| Previous Owner | $230,000 | Unknown | |
| Previous Owner | $140,000 | Unknown |
Property History
| Date | Event | Price | Change | Sq Ft Price |
|---|---|---|---|---|
| 12/13/2021 12/13/21 | Sold | $850,000 | +3.0% | $208 / Sq Ft |
| 10/13/2021 10/13/21 | Pending | -- | -- | -- |
| 10/05/2021 10/05/21 | For Sale | $825,000 | +35.2% | $202 / Sq Ft |
| 07/20/2018 07/20/18 | Sold | $610,000 | -3.2% | $127 / Sq Ft |
| 05/10/2018 05/10/18 | Pending | -- | -- | -- |
| 05/02/2018 05/02/18 | For Sale | $629,900 | -- | $131 / Sq Ft |
Tax History Compared to Growth
Tax History
| Year | Tax Paid | Tax Assessment Tax Assessment Total Assessment is a certain percentage of the fair market value that is determined by local assessors to be the total taxable value of land and additions on the property. | Land | Improvement |
|---|---|---|---|---|
| 2024 | $15,226 | $865,100 | $236,100 | $629,000 |
| 2023 | $14,672 | $865,100 | $236,100 | $629,000 |
| 2022 | $13,885 | $865,100 | $236,100 | $629,000 |
| 2021 | $13,652 | $854,300 | $236,100 | $618,200 |
| 2020 | $12,809 | $581,700 | $168,600 | $413,100 |
| 2019 | $12,786 | $581,700 | $168,600 | $413,100 |
| 2018 | $14,328 | $579,300 | $168,600 | $410,700 |
| 2017 | $13,907 | $680,700 | $168,600 | $512,100 |
| 2016 | $13,907 | $680,700 | $168,600 | $512,100 |
| 2015 | $12,689 | $593,200 | $167,300 | $425,900 |
| 2014 | $12,333 | $593,200 | $167,300 | $425,900 |
| 2013 | $12,137 | $593,200 | $167,300 | $425,900 |
Agents Affiliated with this Home
-
Jim Harvey

Seller's Agent in 2021
Jim Harvey
Keller Williams Realty-Metropolitan
(617) 850-2803
4 in this area
48 Total Sales
-
Rose Hall

Buyer's Agent in 2021
Rose Hall
Blue Ocean Realty
(857) 207-7579
1 in this area
346 Total Sales
-
Kerry Nicolls

Seller's Agent in 2018
Kerry Nicolls
Foundation Brokerage Group
(978) 375-0943
1 in this area
101 Total Sales
-
E
Buyer's Agent in 2018
Ellen Hammond
Weichert Realtors, Daher Companies
Map
Source: PrimeMLS
MLS Number: 4689835
APN: SLEM-000048-011769
