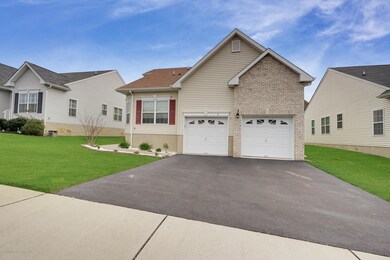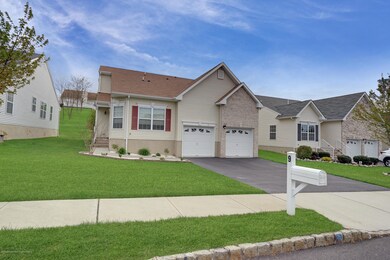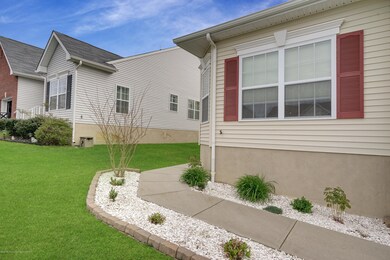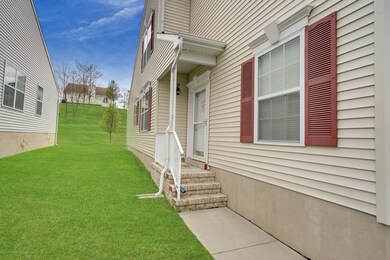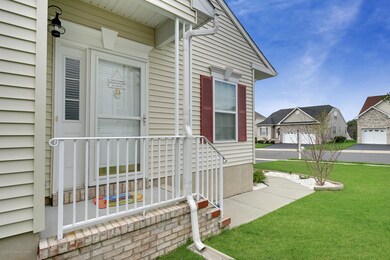
9 Apple Blossom Ln Howell Township, NJ 07731
Ramtown NeighborhoodEstimated Value: $549,000 - $577,000
Highlights
- Fitness Center
- Senior Community
- Wood Flooring
- Heated In Ground Pool
- Clubhouse
- Main Floor Primary Bedroom
About This Home
As of July 2020**Healthy Sellers will leave house for showings***THIS SPECTACULAR HOME FEATURE WIDE SLAT HARDWOOD FLOORING IN THE MAIN LIVING AREAS. THERE ARE STUNNING PLANTATION SHUTTERS IN THE KITCHEN, LIVING ROOM AND DINING ROOM. THE KITCHEN FEATURES 42 INCH CHERRY CABINETRY WITH GRANITE COUNTER AND STAINLESS STEEL APPLIANCES. THE LIVING ROOM HAS VAULTED CEILINGS AND RECESSED LIGHTING. SLIDERS IN THE KITCHEN LEAD TO A HUGE TREX DECK OVERLOOKING AN OPEN SPACIOUS AREA. THE MASTER BEDROOM HAS A WALKIN CLOSET WITH ORGANIZERS. THE MASTER BATH HAS UPGRADED VANITY AND BEAUTIFUL DECORATIVE TILE. THE GUEST BATHROOM ALSO HAS DECORATIVE TILE. A WOOD STAIRCASE LEADS TO A LOFT WITH A FLOORED ATTIC AND A FULL BATH. THE LOFT CAN VERY EASILY BE CONVERTED TO A THIRD BEDROOM OR USED AS A DEN OR AN OFFICE.
Last Listed By
Keller Williams Realty West Monmouth License #9702371 Listed on: 05/06/2020

Home Details
Home Type
- Single Family
Est. Annual Taxes
- $7,286
Year Built
- Built in 2015
Lot Details
- 5,227 Sq Ft Lot
- Sprinkler System
HOA Fees
- $230 Monthly HOA Fees
Parking
- 2 Car Direct Access Garage
- Double-Wide Driveway
Home Design
- Brick Exterior Construction
- Slab Foundation
- Shingle Roof
- Vinyl Siding
Interior Spaces
- 1,812 Sq Ft Home
- 2-Story Property
- Crown Molding
- Ceiling height of 9 feet on the main level
- Recessed Lighting
- Light Fixtures
- 1 Fireplace
- Blinds
- Sliding Doors
- Living Room
- Dining Room
- Loft
- Attic
Kitchen
- Eat-In Kitchen
- Gas Cooktop
- Microwave
- Dishwasher
- Granite Countertops
Flooring
- Wood
- Wall to Wall Carpet
- Ceramic Tile
Bedrooms and Bathrooms
- 2 Bedrooms
- Primary Bedroom on Main
- Walk-In Closet
- 3 Full Bathrooms
- Primary bathroom on main floor
- Dual Vanity Sinks in Primary Bathroom
- Primary Bathroom includes a Walk-In Shower
Laundry
- Laundry Room
- Dryer
- Washer
Outdoor Features
- Heated In Ground Pool
- Patio
- Porch
Utilities
- Forced Air Heating and Cooling System
- Heating System Uses Natural Gas
- Natural Gas Water Heater
Listing and Financial Details
- Assessor Parcel Number 21-00977-0000-00156
Community Details
Overview
- Senior Community
- Front Yard Maintenance
- Association fees include trash, common area, lawn maintenance, snow removal
- Pine View Est Subdivision, Durham Floorplan
Amenities
- Common Area
- Clubhouse
Recreation
- Tennis Courts
- Fitness Center
- Community Pool
- Snow Removal
Ownership History
Purchase Details
Home Financials for this Owner
Home Financials are based on the most recent Mortgage that was taken out on this home.Purchase Details
Similar Homes in the area
Home Values in the Area
Average Home Value in this Area
Purchase History
| Date | Buyer | Sale Price | Title Company |
|---|---|---|---|
| Crothers Lisa | $330,000 | Foundation Title Llc | |
| Morello Robert | $259,900 | None Available |
Mortgage History
| Date | Status | Borrower | Loan Amount |
|---|---|---|---|
| Open | Crothers Lisa | $140,000 |
Property History
| Date | Event | Price | Change | Sq Ft Price |
|---|---|---|---|---|
| 07/31/2020 07/31/20 | Sold | $330,000 | -1.5% | $182 / Sq Ft |
| 06/09/2020 06/09/20 | Pending | -- | -- | -- |
| 05/06/2020 05/06/20 | For Sale | $335,000 | -- | $185 / Sq Ft |
Tax History Compared to Growth
Tax History
| Year | Tax Paid | Tax Assessment Tax Assessment Total Assessment is a certain percentage of the fair market value that is determined by local assessors to be the total taxable value of land and additions on the property. | Land | Improvement |
|---|---|---|---|---|
| 2024 | $7,921 | $474,200 | $236,200 | $238,000 |
| 2023 | $7,921 | $426,100 | $191,200 | $234,900 |
| 2022 | $7,308 | $344,700 | $116,200 | $228,500 |
| 2021 | $7,308 | $319,400 | $116,200 | $203,200 |
| 2020 | $7,386 | $319,200 | $116,200 | $203,000 |
| 2019 | $7,286 | $309,000 | $106,200 | $202,800 |
| 2018 | $6,861 | $289,500 | $96,200 | $193,300 |
| 2017 | $6,577 | $274,400 | $81,200 | $193,200 |
| 2016 | $1,653 | $68,100 | $68,100 | $0 |
| 2015 | $1,548 | $63,100 | $63,100 | $0 |
| 2014 | $1,851 | $70,000 | $70,000 | $0 |
Agents Affiliated with this Home
-
Betty Laboska

Seller's Agent in 2020
Betty Laboska
Keller Williams Realty West Monmouth
(732) 462-2222
1 in this area
108 Total Sales
-

Buyer's Agent in 2020
Beth Magnani
RE/MAX
Map
Source: MOREMLS (Monmouth Ocean Regional REALTORS®)
MLS Number: 22014232
APN: 21-00977-0000-00156
- 50 Little Leaf Ln
- 89 Maypink Ln
- 24 Little Leaf Ln
- 31 Cherry Ln
- 787 Troy Ct
- 40 Gladiola Dr
- 16 Deborah Ln
- 19 Partridge Ln
- 13 Ivy Place
- 1233 Herkimer Rd
- 7 Albatross Dr
- 6 Osprey Ct
- 199 Briar Mills Dr
- 1 Independence Way
- 14 Virginia Dr
- 8 Independence Way
- 588 Pennsylvania Ave
- 27 Laurel Crest Dr
- 727 Maidenstone Dr
- 88 Pine Needle St
- 9 Apple Blossom Ln
- 11 Apple Blossom Ln
- 7 Apple Blossom Ln
- 15 Apple Blossom Ln
- 5 Apple Blossom Ln
- 8 Apple Blossom Ln
- 10 Apple Blossom Ln
- 17 Apple Blossom Ln
- 6 Apple Blossom Ln
- 16 Apple Blossom Ln
- 10 Silver Maple Ln
- 8 Silver Maple Ln
- 59 Little Leaf Ln
- 4 Apple Blossom Ln
- 55 Little Leaf Ln
- 12 Silver Maple Ln
- 14 Silver Maple Ln
- 4 Silver Maple Ln
- 2 Apple Blossom Ln
- 142 Maypink Ln

