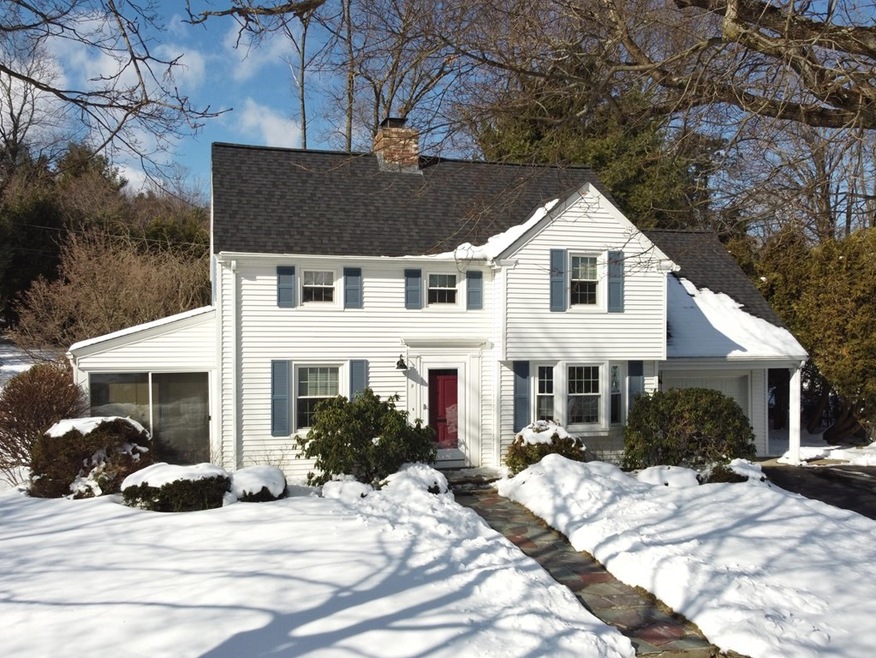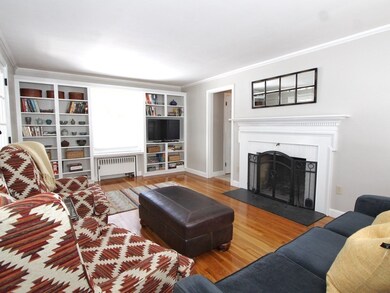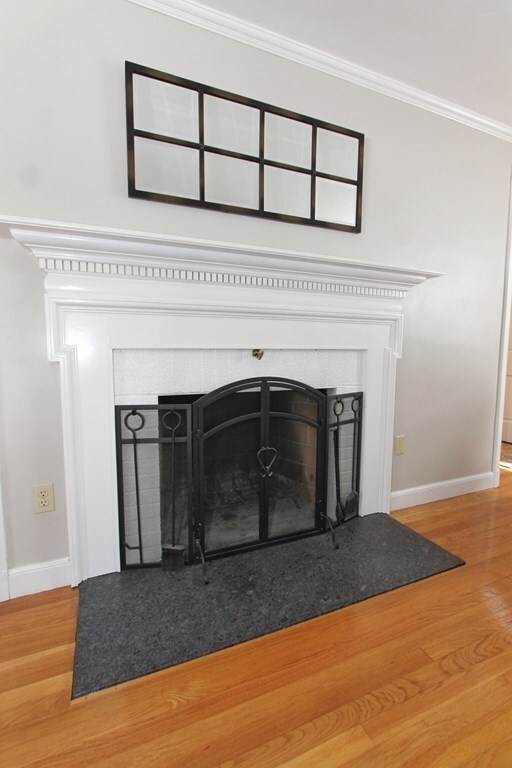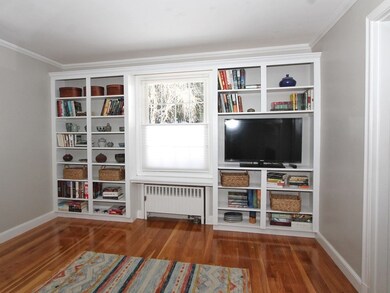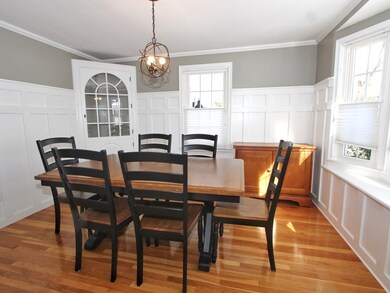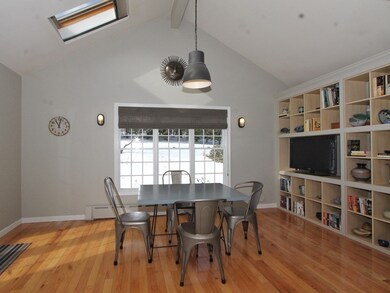
9 Ardmore Rd Worcester, MA 01609
Forest Grove NeighborhoodHighlights
- Landscaped Professionally
- Wood Flooring
- Outdoor Shower
- Deck
- Enclosed patio or porch
- Heating System Uses Steam
About This Home
As of March 2021*** Multiple Offers: Seller will review all offers 2/14 at 6PM*** Gorgeous remodeled colonial in a sought after Forest Street neighborhood* Oversized living room with fireplace and custom built-ins* Spacious dining room with gorgeous wainscoting and built-in cabinet* Remodeled kitchen with whitewashed oak cabinets, granite counters, and subway tiled backsplash* Stainless steel appliances* Skylit family room addition with cathedral ceiling, custom built-in shelves and slider to cocktail deck* First floor half bath with basketweave tile* Huge master bedroom with attached bath and walk-in closet* Two additional bedrooms with walk-in closets* Skylit full bath* Three season sunroom* Outside shower* Garage with opener* updated boiler and electrical* New roof in fall of 2019* replacement windows* Sided* Incredible yard with gorgeous perennial gardens* Under 3 miles to downtown and Bos
Last Buyer's Agent
Chinatti Realty Group
Chinatti Realty Group, Inc.
Home Details
Home Type
- Single Family
Est. Annual Taxes
- $6,116
Year Built
- Built in 1941
Lot Details
- Year Round Access
- Landscaped Professionally
- Property is zoned RS-10
Parking
- 1 Car Garage
Kitchen
- Range
- Microwave
- Dishwasher
Flooring
- Wood
- Wall to Wall Carpet
- Tile
Laundry
- Dryer
- Washer
Outdoor Features
- Outdoor Shower
- Deck
- Enclosed patio or porch
- Rain Gutters
Schools
- Doherty High School
Utilities
- Window Unit Cooling System
- Heating System Uses Steam
- Heating System Uses Oil
- Water Holding Tank
- Electric Water Heater
- High Speed Internet
- Cable TV Available
Additional Features
- Basement
Listing and Financial Details
- Assessor Parcel Number M:21 B:009 L:00032
Ownership History
Purchase Details
Home Financials for this Owner
Home Financials are based on the most recent Mortgage that was taken out on this home.Purchase Details
Home Financials for this Owner
Home Financials are based on the most recent Mortgage that was taken out on this home.Purchase Details
Similar Homes in Worcester, MA
Home Values in the Area
Average Home Value in this Area
Purchase History
| Date | Type | Sale Price | Title Company |
|---|---|---|---|
| Not Resolvable | $510,000 | None Available | |
| Not Resolvable | $308,400 | -- | |
| Deed | -- | -- |
Mortgage History
| Date | Status | Loan Amount | Loan Type |
|---|---|---|---|
| Open | $459,000 | Purchase Money Mortgage | |
| Previous Owner | $250,000 | Credit Line Revolving | |
| Previous Owner | $35,000 | No Value Available |
Property History
| Date | Event | Price | Change | Sq Ft Price |
|---|---|---|---|---|
| 03/23/2021 03/23/21 | Sold | $510,000 | +13.4% | $265 / Sq Ft |
| 02/14/2021 02/14/21 | Pending | -- | -- | -- |
| 02/08/2021 02/08/21 | For Sale | $449,900 | +45.9% | $234 / Sq Ft |
| 07/16/2015 07/16/15 | Sold | $308,400 | 0.0% | $160 / Sq Ft |
| 06/29/2015 06/29/15 | Pending | -- | -- | -- |
| 06/19/2015 06/19/15 | Off Market | $308,400 | -- | -- |
| 05/09/2015 05/09/15 | For Sale | $330,000 | -- | $171 / Sq Ft |
Tax History Compared to Growth
Tax History
| Year | Tax Paid | Tax Assessment Tax Assessment Total Assessment is a certain percentage of the fair market value that is determined by local assessors to be the total taxable value of land and additions on the property. | Land | Improvement |
|---|---|---|---|---|
| 2025 | $6,116 | $463,700 | $123,600 | $340,100 |
| 2024 | $5,985 | $435,300 | $123,600 | $311,700 |
| 2023 | $5,742 | $400,400 | $106,400 | $294,000 |
| 2022 | $5,308 | $349,000 | $85,100 | $263,900 |
| 2021 | $5,783 | $355,200 | $68,100 | $287,100 |
| 2020 | $5,585 | $328,500 | $68,000 | $260,500 |
| 2019 | $5,668 | $314,900 | $65,500 | $249,400 |
| 2018 | $5,622 | $297,300 | $65,500 | $231,800 |
| 2017 | $5,393 | $280,600 | $65,500 | $215,100 |
| 2016 | $5,530 | $268,300 | $53,700 | $214,600 |
| 2015 | $4,749 | $236,600 | $53,700 | $182,900 |
| 2014 | $4,613 | $236,100 | $53,700 | $182,400 |
Agents Affiliated with this Home
-

Seller's Agent in 2021
David Stead
RE/MAX
(508) 635-9910
5 in this area
221 Total Sales
-
C
Buyer's Agent in 2021
Chinatti Realty Group
Chinatti Realty Group, Inc.
-

Seller's Agent in 2015
Jeff Burk
Re/Max Vision
(508) 826-3301
8 in this area
154 Total Sales
-
J
Buyer's Agent in 2015
John Saari
RE/MAX
Map
Source: MLS Property Information Network (MLS PIN)
MLS Number: 72783335
APN: WORC-000021-000009-000032
- 14 Hancock Hill Dr
- 15 Montclair Dr
- 18 Balder Rd
- 15 Mary Jane Cir
- 4 Wheeler Ave
- 41 Eagle Rd
- 12 Romola Rd
- 47 Hapgood Rd
- 348 Salisbury St
- 577 Grove St
- 477 Salisbury St
- 12 Alexander Rd
- 9 Dennison Rd
- 0 Grove St
- 612 Grove St Unit Lot 1
- 251 Salisbury St
- 44 Ellis Dr
- 46 Hastings Ave
- 44 Hastings Ave
- 40 Hastings Ave
