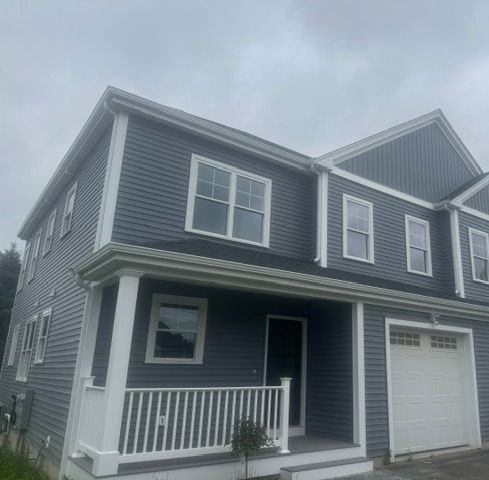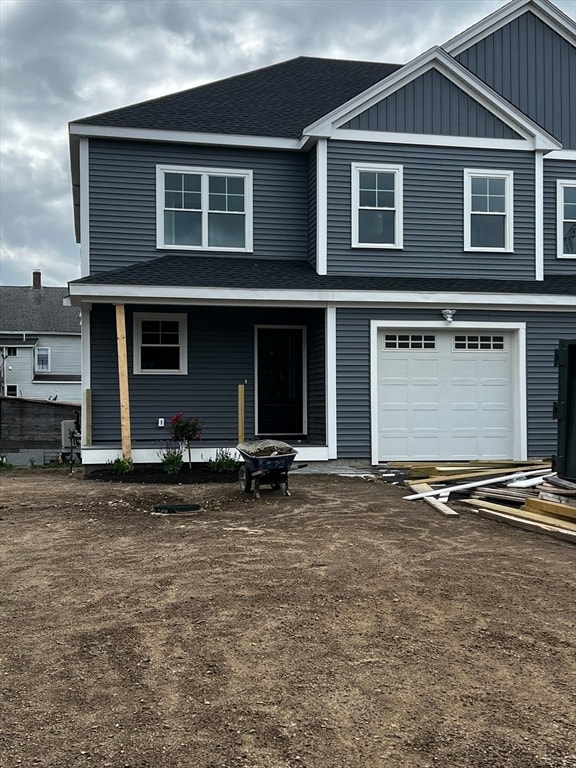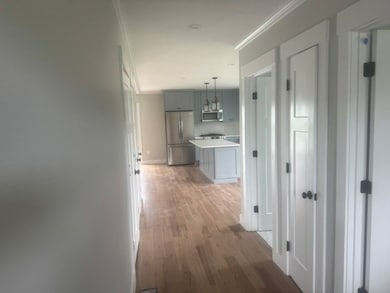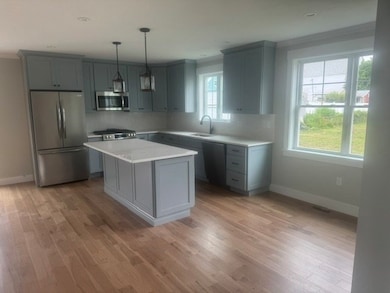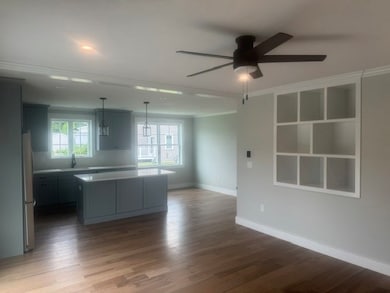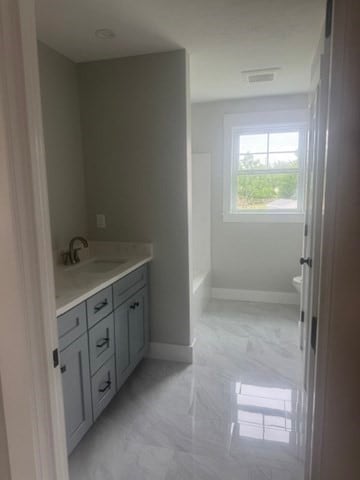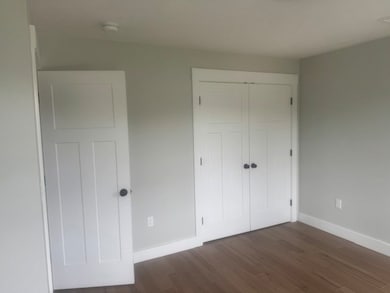9 Ariana Cir Unit 9 Milford, MA 01757
Estimated payment $3,665/month
Highlights
- Medical Services
- Deck
- Wood Flooring
- Open Floorplan
- Property is near public transit
- 4-minute walk to Fruit & Main St Playground
About This Home
Brand new construction. 1/2 Duplex. NO HOA fees. Last one left in the cul-de-sac. 1st floor has 1/2 bath, eat in kitchen/living room combo. Pantry. Kitchen has upgraded appliances. Island with seating. Natural Gas for cooking and heating. This home also has a 1st floor bonus room that would make a great home office, den or playroom. Primary bedroom has a full bath with a fully tiled shower and dual sinks and an oversized walk-in closet with custom built ins accessed through the full bath. Hardwood throughout. Tile in all bathrooms. One car garage. You must see this one in person to really appreciate all the upgrades and details that went into this home.
Townhouse Details
Home Type
- Townhome
Year Built
- Built in 2025
Parking
- 1 Car Attached Garage
- Off-Street Parking
Home Design
- Half Duplex
- Entry on the 2nd floor
- Frame Construction
- Shingle Roof
Interior Spaces
- 1,800 Sq Ft Home
- 2-Story Property
- Open Floorplan
- Dining Area
- Bonus Room
- Laundry in unit
- Basement
Kitchen
- Stove
- Range
- Microwave
- ENERGY STAR Qualified Refrigerator
- ENERGY STAR Qualified Dishwasher
- Stainless Steel Appliances
- Kitchen Island
- Solid Surface Countertops
- Disposal
Flooring
- Wood
- Tile
Bedrooms and Bathrooms
- 3 Bedrooms
- Primary bedroom located on second floor
- Walk-In Closet
- Dual Vanity Sinks in Primary Bathroom
Outdoor Features
- Deck
- Rain Gutters
- Porch
Location
- Property is near public transit
- Property is near schools
Schools
- Memorial Elementary School
- Stacey Middle School
- Milford High School
Utilities
- Forced Air Heating and Cooling System
- 2 Cooling Zones
- 2 Heating Zones
Community Details
Amenities
- Medical Services
- Common Area
- Shops
- Coin Laundry
Recreation
- Community Pool
- Park
Pet Policy
- Pets Allowed
Map
Home Values in the Area
Average Home Value in this Area
Property History
| Date | Event | Price | List to Sale | Price per Sq Ft |
|---|---|---|---|---|
| 11/19/2025 11/19/25 | Pending | -- | -- | -- |
| 08/28/2025 08/28/25 | Price Changed | $585,000 | -0.8% | $325 / Sq Ft |
| 06/09/2025 06/09/25 | For Sale | $589,900 | -- | $328 / Sq Ft |
Source: MLS Property Information Network (MLS PIN)
MLS Number: 73387771
- 7 Ariana Cir Unit 7
- 6 1/2 Leonard St
- 318 Main St
- 20-22 Chapin St
- 19 Oliver St
- 33 Chestnut St
- 116 Adin St
- 10-12 Orchard St
- 29 Forest St
- 106 Adin St
- 6 Correia Cir Unit B
- 48 Claflin St
- 3 Pouliot St Unit 3
- 30 Whitney St
- 3 Birch Cir
- 59 Lawrence St
- 56 S Bow St
- 102-104 Central St
- 7 Madden Ave
- 55 Jefferson St
