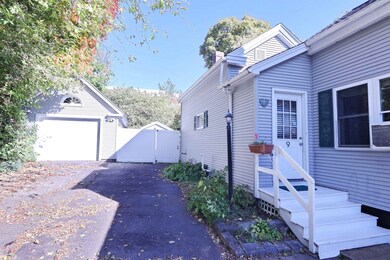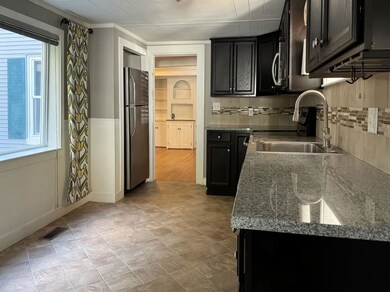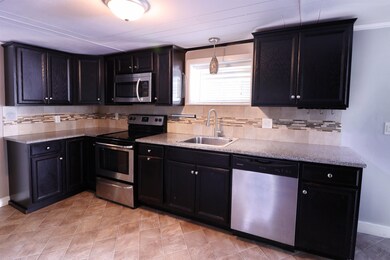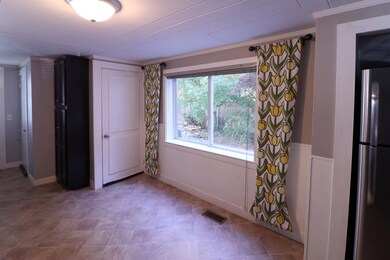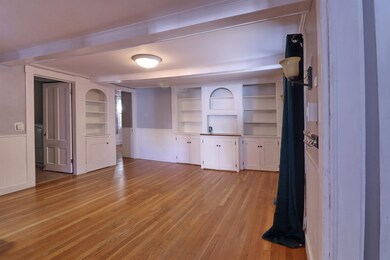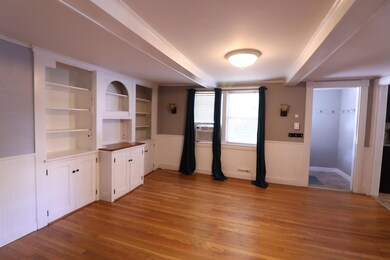
9 Ash St Somersworth, NH 03878
About This Home
As of December 2024Charming New Englander – Little to nothing to do!! Move right in! Lovely back yard fully fenced, Small Green House, Shed, Garage, Great Patio next to the stone Water-feature (needs little work), New Roof, New Hot water Heater, New Dry Basement System, Windows replaced with vinyl, Remodeled Bath & Kitchen with Granite, Kitchen offers a big work space and large window overlooking water feature. One Bedroom and Bath with shower on the first floor for easy level living, 3 bedrooms rooms upstairs with a full bath. Soundproofing in 1st Fl Bedroom can be removed, was a great podcast room for owner! Gorgeous original wood floors. This home lends itself to many possibilities without the worry of work needed upon move-in! Lots of mature trees and growth offer a lot of privacy here! Nice new little park down the street, Showings start with OPEN HOUSE, Fri. 10/11 -4:30-6:00 and Sat 10/12 -11:30 to 1:00.
Last Agent to Sell the Property
Terrie Hale & Associates Real Estate License #011778 Listed on: 10/10/2024
Home Details
Home Type
Single Family
Est. Annual Taxes
$5,264
Year Built
1850
Lot Details
0
Parking
1
Listing Details
- Status Detail: Closed
- Flood Zone: Unknown
- Construction: Existing
- Total Stories: 1.5
- Price Per Sq Ft: 301.33
- Property Class: Residential
- Property Type: Single Family
- Year Built: 1850
- Remarks Public: Charming New Englander – Little to nothing to do!! Move right in! Lovely back yard fully fenced, Small Green House, Shed, Garage, Great Patio next to the stone Water-feature (needs little work), New Roof, New Hot water Heater, New Dry Basement System, Windows replaced with vinyl, Remodeled Bath & Kitchen with Granite, Kitchen offers a big work space and large window overlooking water feature. One Bedroom and Bath with shower on the first floor for easy level living, 3 bedrooms rooms upstairs with a full bath. Soundproofing in 1st Fl Bedroom can be removed, was a great podcast room for owner! Gorgeous original wood floors. This home lends itself to many possibilities without the worry of work needed upon move-in! Lots of mature trees and growth offer a lot of privacy here! Nice new little park down the street, Showings start with OPEN HOUSE, Fri. 10/11 -4:30-6:00 and Sat 10/12 -11:30 to 1:00.
- List Agent: 10720
- Display On Internet: High Speed Intrnt -Avail
- Architectural Style: New Englander
- ResoLotFeatures: Level, Sidewalks, Near Shopping, Neighborhood, Near Public Transportatn, Near School(s)
- Road Frontage Type: Paved, Public
- Special Features: None
- Property Sub Type: Detached
- Stories: 2
Interior Features
- Appliances: Dishwasher, Dryer, Range - Electric, Refrigerator, Water Heater - Gas
- Equipment: Smoke Detector, Window AC
- Features Interior: Blinds, Kitchen/Dining, Laundry - 1st Floor, Attic - Walkup
- Total Bedrooms: 4
- Flooring: Hardwood, Vinyl
- Total Bathrooms: 2
- Three Quarter Bathrooms: 1
- Full Bathrooms: 1
- Basement: Yes
- Basement Access Type: Walk-up
- Basement Description: Bulkhead, Dirt Floor, Stairs - Interior, Unfinished
- Sq Ft - Apx Finished AG: 1125
- Sq Ft - Apx Total: 1859
- Sq Ft - Apx Total Finished: 1125
- Sq Ft - Apx Unfinished BG: 734
Exterior Features
- Driveway: Paved
- Foundation: Fieldstone
- Road Frontage: TBD
- Roof: Shingle
- Features Exterior: Fence - Full, Garden Space, Natural Shade, Patio, Shed, Storage, Greenhouse
- Construction Type: Vinyl Exterior
Garage/Parking
- Garage Capacity: 1
- Parking: Driveway, Garage, Parking Spaces 3 - 5, Paved
- Garage: Yes
Utilities
- Electric: Circuit Breaker(s)
- Sewer: Public
- Heating: Natural Gas, Steam
- Utilities: Cable - At Site, Gas - On-Site
- Water Source: Public
Lot Info
- Map: 09
- Lot Sq Ft: 6970
- Lot Acres: 0.16
- Surveyed: Unknown
- Zoning: R3
- Deed Book: 4442
- Deed Page: 0428-0430
- Deed Recorded Type: Quit Claim
Tax Info
- Tax Gross Amount: 5040
- Tax Year: 2024
Ownership History
Purchase Details
Home Financials for this Owner
Home Financials are based on the most recent Mortgage that was taken out on this home.Purchase Details
Purchase Details
Home Financials for this Owner
Home Financials are based on the most recent Mortgage that was taken out on this home.Purchase Details
Home Financials for this Owner
Home Financials are based on the most recent Mortgage that was taken out on this home.Purchase Details
Similar Homes in Somersworth, NH
Home Values in the Area
Average Home Value in this Area
Purchase History
| Date | Type | Sale Price | Title Company |
|---|---|---|---|
| Warranty Deed | $339,000 | None Available | |
| Warranty Deed | $339,000 | None Available | |
| Warranty Deed | $339,000 | None Available | |
| Quit Claim Deed | $9,400 | -- | |
| Quit Claim Deed | $9,400 | -- | |
| Warranty Deed | $127,500 | -- | |
| Warranty Deed | $70,000 | -- | |
| Foreclosure Deed | $180,900 | -- | |
| Quit Claim Deed | $9,400 | -- | |
| Warranty Deed | $127,500 | -- | |
| Warranty Deed | $70,000 | -- | |
| Foreclosure Deed | $180,900 | -- |
Mortgage History
| Date | Status | Loan Amount | Loan Type |
|---|---|---|---|
| Open | $328,830 | Purchase Money Mortgage | |
| Closed | $328,830 | Purchase Money Mortgage | |
| Closed | $0 | No Value Available |
Property History
| Date | Event | Price | Change | Sq Ft Price |
|---|---|---|---|---|
| 12/04/2024 12/04/24 | Sold | $339,000 | -3.1% | $301 / Sq Ft |
| 10/16/2024 10/16/24 | Pending | -- | -- | -- |
| 10/10/2024 10/10/24 | For Sale | $349,900 | +174.4% | $311 / Sq Ft |
| 01/24/2014 01/24/14 | Sold | $127,500 | -14.9% | $93 / Sq Ft |
| 12/19/2013 12/19/13 | Pending | -- | -- | -- |
| 11/15/2013 11/15/13 | For Sale | $149,900 | +114.1% | $109 / Sq Ft |
| 08/12/2013 08/12/13 | Sold | $70,000 | -10.3% | $54 / Sq Ft |
| 07/17/2013 07/17/13 | Pending | -- | -- | -- |
| 07/02/2013 07/02/13 | For Sale | $78,000 | -- | $60 / Sq Ft |
Tax History Compared to Growth
Tax History
| Year | Tax Paid | Tax Assessment Tax Assessment Total Assessment is a certain percentage of the fair market value that is determined by local assessors to be the total taxable value of land and additions on the property. | Land | Improvement |
|---|---|---|---|---|
| 2024 | $5,264 | $281,500 | $60,900 | $220,600 |
| 2023 | $5,043 | $172,100 | $24,600 | $147,500 |
| 2022 | $4,834 | $172,100 | $24,600 | $147,500 |
| 2021 | $4,738 | $172,100 | $24,600 | $147,500 |
| 2020 | $4,793 | $172,100 | $24,600 | $147,500 |
| 2019 | $6,559 | $172,100 | $24,600 | $147,500 |
| 2018 | $4,348 | $129,600 | $39,100 | $90,500 |
| 2017 | $4,288 | $129,600 | $39,100 | $90,500 |
| 2016 | $4,156 | $129,400 | $39,100 | $90,300 |
| 2015 | $4,173 | $129,400 | $39,100 | $90,300 |
| 2014 | $4,030 | $129,400 | $39,100 | $90,300 |
Agents Affiliated with this Home
-
T
Seller's Agent in 2024
Terrie Hale
Terrie Hale & Associates Real Estate
(603) 767-4174
1 in this area
27 Total Sales
-
S
Buyer's Agent in 2024
Sean Johnson
RE/MAX
(603) 472-3900
1 in this area
10 Total Sales
-

Seller's Agent in 2014
Jason Saphire
www.HomeZu.com
(877) 249-5478
2 in this area
1,244 Total Sales
-

Buyer's Agent in 2014
Ronna Kaufman
RSA Realty, LLC
(603) 661-8474
10 in this area
92 Total Sales
-

Seller's Agent in 2013
Molly Kammerer
KW Coastal and Lakes & Mountains Realty
(603) 799-1185
8 Total Sales
Map
Source: PrimeMLS
MLS Number: 5018191
APN: SMSW-000009-000106
- 8 Myrtle St
- 39 Green St
- 123 Main St
- 62 Indigo Hill Rd
- 23 Mount Vernon St
- 18 Grand St
- 25 High St
- 9 High St
- 50 Grove St
- 22A Birch Hill Ln Unit 22A
- 8 Chesley Ave
- 129 Indigo Hill Rd
- 14 Chesley Ave
- 27 Prospect St
- 3 Daniel St
- 27B Birch Hill Ln Unit 27B
- 23B Birch Hill Ln Unit 23B
- 23A Birch Hill Ln Unit 23A
- 25A Birch Hill Ln Unit 25A
- 242 Green St

