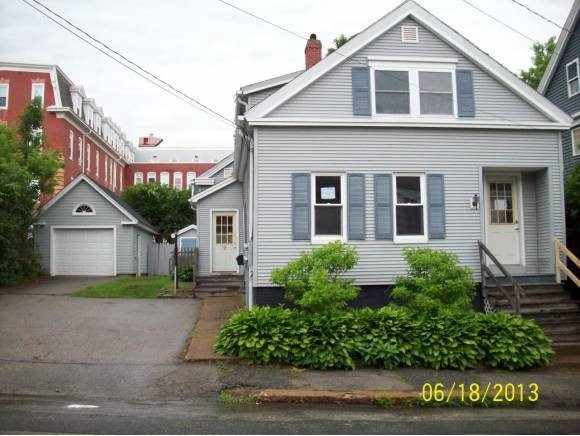9 Ash St Somersworth, NH 03878
Highlights
- Deck
- 1 Car Detached Garage
- High Speed Internet
- New Englander Architecture
- Hot Water Heating System
- 1-minute walk to Ash Street Park
About This Home
As of December 2024HUD#341-096005- New England style home. 3-4 bedroom 2 ba features large kitchen, living room, 1 car detached garage. One floor living (1 bedroom and 3/4 bath on first floor) FHA Financing: UI (uninsured) Property being sold "as-is". Open to: Nonprofits and Government Agencies and Owner Occupants Only; Bid Submission Deadline: 7/13/2013 11:59:59 PM CT; 203K Eligible:Yes. equal housing opportunity.
Last Agent to Sell the Property
KW Coastal and Lakes & Mountains Realty License #054997

Home Details
Home Type
- Single Family
Est. Annual Taxes
- $3,777
Year Built
- Built in 1850
Lot Details
- 7,128 Sq Ft Lot
- Property is Fully Fenced
- Lot Sloped Up
- Property is zoned R3
Parking
- 1 Car Detached Garage
Home Design
- New Englander Architecture
- Brick Foundation
- Stone Foundation
- Wood Frame Construction
- Shingle Roof
- Vinyl Siding
Interior Spaces
- 1,300 Sq Ft Home
- 1.75-Story Property
- Laundry on main level
Kitchen
- Electric Cooktop
- Dishwasher
Bedrooms and Bathrooms
- 3 Bedrooms
Unfinished Basement
- Interior Basement Entry
- Dirt Floor
Outdoor Features
- Deck
- Outbuilding
Utilities
- Hot Water Heating System
- Heating System Uses Oil
- 100 Amp Service
- Electric Water Heater
- High Speed Internet
- Cable TV Available
Listing and Financial Details
- REO, home is currently bank or lender owned
- Tax Block 106
Ownership History
Purchase Details
Home Financials for this Owner
Home Financials are based on the most recent Mortgage that was taken out on this home.Purchase Details
Purchase Details
Home Financials for this Owner
Home Financials are based on the most recent Mortgage that was taken out on this home.Purchase Details
Home Financials for this Owner
Home Financials are based on the most recent Mortgage that was taken out on this home.Purchase Details
Map
Home Values in the Area
Average Home Value in this Area
Purchase History
| Date | Type | Sale Price | Title Company |
|---|---|---|---|
| Warranty Deed | $339,000 | None Available | |
| Warranty Deed | $339,000 | None Available | |
| Warranty Deed | $339,000 | None Available | |
| Quit Claim Deed | $9,400 | -- | |
| Quit Claim Deed | $9,400 | -- | |
| Warranty Deed | $127,500 | -- | |
| Warranty Deed | $70,000 | -- | |
| Foreclosure Deed | $180,900 | -- | |
| Quit Claim Deed | $9,400 | -- | |
| Warranty Deed | $127,500 | -- | |
| Warranty Deed | $70,000 | -- | |
| Foreclosure Deed | $180,900 | -- |
Mortgage History
| Date | Status | Loan Amount | Loan Type |
|---|---|---|---|
| Open | $328,830 | Purchase Money Mortgage | |
| Closed | $328,830 | Purchase Money Mortgage | |
| Closed | $0 | No Value Available |
Property History
| Date | Event | Price | Change | Sq Ft Price |
|---|---|---|---|---|
| 12/04/2024 12/04/24 | Sold | $339,000 | -3.1% | $301 / Sq Ft |
| 10/16/2024 10/16/24 | Pending | -- | -- | -- |
| 10/10/2024 10/10/24 | For Sale | $349,900 | +174.4% | $311 / Sq Ft |
| 01/24/2014 01/24/14 | Sold | $127,500 | -14.9% | $93 / Sq Ft |
| 12/19/2013 12/19/13 | Pending | -- | -- | -- |
| 11/15/2013 11/15/13 | For Sale | $149,900 | +114.1% | $109 / Sq Ft |
| 08/12/2013 08/12/13 | Sold | $70,000 | -10.3% | $54 / Sq Ft |
| 07/17/2013 07/17/13 | Pending | -- | -- | -- |
| 07/02/2013 07/02/13 | For Sale | $78,000 | -- | $60 / Sq Ft |
Tax History
| Year | Tax Paid | Tax Assessment Tax Assessment Total Assessment is a certain percentage of the fair market value that is determined by local assessors to be the total taxable value of land and additions on the property. | Land | Improvement |
|---|---|---|---|---|
| 2024 | $5,264 | $281,500 | $60,900 | $220,600 |
| 2023 | $5,043 | $172,100 | $24,600 | $147,500 |
| 2022 | $4,834 | $172,100 | $24,600 | $147,500 |
| 2021 | $4,738 | $172,100 | $24,600 | $147,500 |
| 2020 | $4,793 | $172,100 | $24,600 | $147,500 |
| 2019 | $6,559 | $172,100 | $24,600 | $147,500 |
| 2018 | $4,348 | $129,600 | $39,100 | $90,500 |
| 2017 | $4,288 | $129,600 | $39,100 | $90,500 |
| 2016 | $4,156 | $129,400 | $39,100 | $90,300 |
| 2015 | $4,173 | $129,400 | $39,100 | $90,300 |
| 2014 | $4,030 | $129,400 | $39,100 | $90,300 |
Source: PrimeMLS
MLS Number: 4251975
APN: SMSW-000009-000106
- 53-55 Franklin St
- 234-236 Main St
- 140 Green St
- 9 Silver St
- 18 Grand St
- 6 Hanson St
- 25 High St
- 94 Stillwater Cir Unit 11
- 84 Stillwater Cir
- 18A Birch Hill Ln Unit 18A
- 27A Birch Hill Ln Unit 27A
- 25A Birch Hill Ln Unit 25A
- 242 Green St
- 13 Linden St
- 18B Birch Hill Ln Unit 18B
- 145 Indigo Hill Rd
- 17 Bridge St
- 36 Rochester St
- 10 Hickory Dr
- 25B Birch Hill Ln Unit 25B
