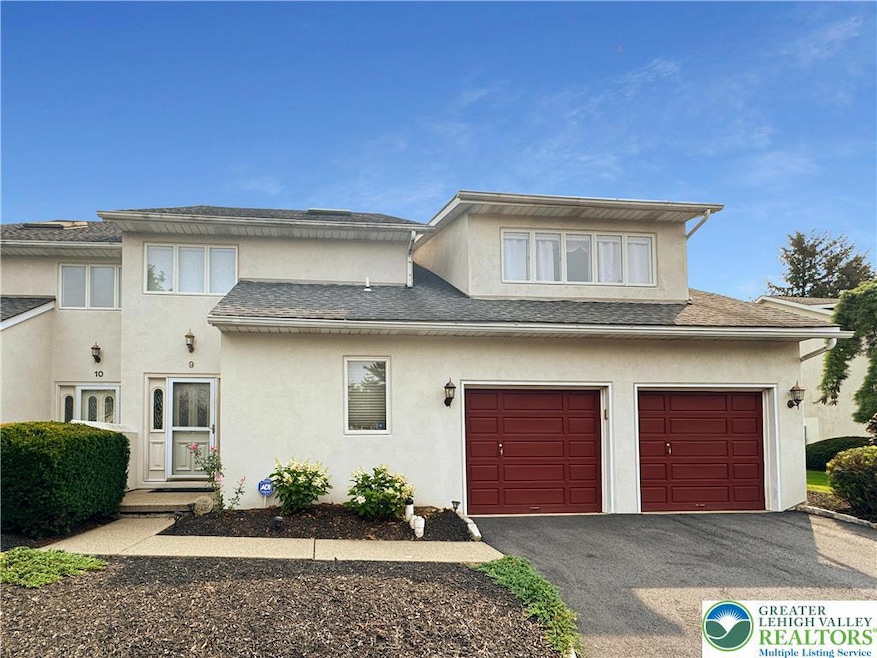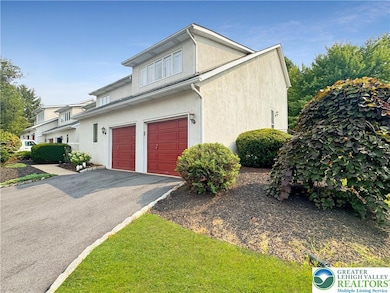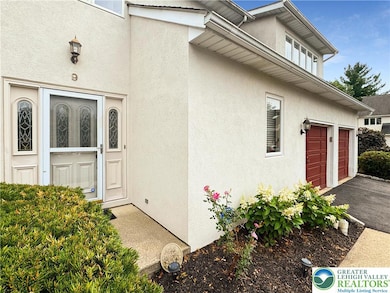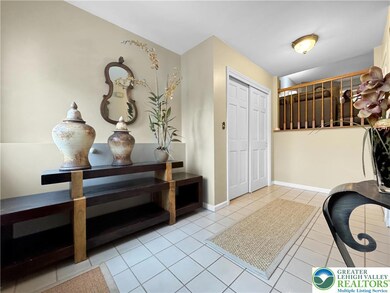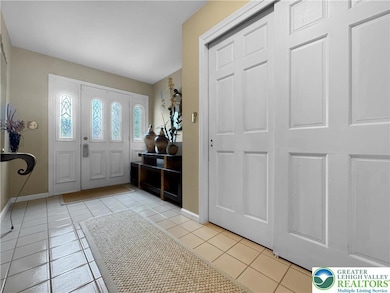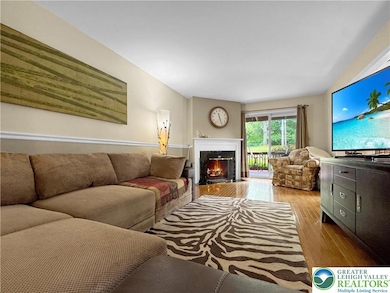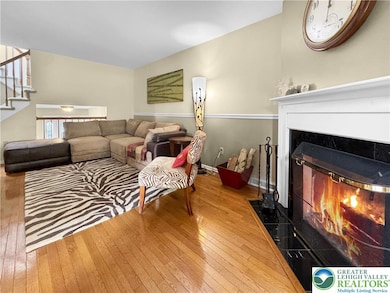9 Aspen Ct Easton, PA 18040
Estimated payment $2,955/month
Highlights
- Deck
- Loft
- Balcony
- Living Room with Fireplace
- Covered Patio or Porch
- Skylights
About This Home
Step into this beautifully maintained 3-bedroom, 3 full bath townhome located in the private and sought-after Sycamore Hills Community of Forks Township. Featuring a 2-car garage, this spacious home offers an ideal blend of comfort, style, and functionality. As you enter, the bright foyer invites you upstairs into the main living area, where you’re greeted by a sun-drenched living room complete with a wood-burning fireplace and sliding glass doors that lead out to a deck and patio, perfect for outdoor entertaining. Follow the gleaming hardwood floors into the formal dining room, then continue into the large eat-in kitchen with ample cabinet and counter space—ideal for everyday living and entertaining guests. This level also includes a full bathroom and a private guest suite, accessible through elegant French doors and its own dedicated staircase—offering comfort and privacy for visitors or extended family. Upstairs, the loft area features vaulted ceilings and a skylight, creating a bright and airy space perfect for a home office or den. The second bedroom offers generous space, a walk-in closet, and easy access to another full bathroom.
Retreat to the master suite, complete with sliding doors to a private balcony, perfect for morning coffee or evening relaxation. The luxurious master bathroom boasts a brand-new shower with rain shower head, jetted soaking tub, double vanity, and a skylight to enhance the spa-like atmosphere. Outside, enjoy a peaceful, park-like setting!
Townhouse Details
Home Type
- Townhome
Est. Annual Taxes
- $6,897
Year Built
- Built in 1988
HOA Fees
- $360 per month
Parking
- 2 Car Attached Garage
- Garage Door Opener
- Parking Lot
- Off-Street Parking
Home Design
- Stucco
Interior Spaces
- 2,387 Sq Ft Home
- 2-Story Property
- Skylights
- Wood Burning Fireplace
- Living Room with Fireplace
- Loft
- Basement Fills Entire Space Under The House
Kitchen
- Microwave
- Dishwasher
- Disposal
Bedrooms and Bathrooms
- 3 Bedrooms
- Walk-In Closet
- 3 Full Bathrooms
Laundry
- Laundry on main level
- Washer Hookup
Outdoor Features
- Balcony
- Deck
- Covered Patio or Porch
Schools
- Shawnee Elementary School
- Easton Area High School
Additional Features
- Energy-Efficient Appliances
- 2,387 Sq Ft Lot
- Heating Available
Community Details
- Sycamore Hills Subdivision
- Electric Expense $200
Map
Home Values in the Area
Average Home Value in this Area
Tax History
| Year | Tax Paid | Tax Assessment Tax Assessment Total Assessment is a certain percentage of the fair market value that is determined by local assessors to be the total taxable value of land and additions on the property. | Land | Improvement |
|---|---|---|---|---|
| 2025 | $813 | $75,300 | $0 | $75,300 |
| 2024 | $6,598 | $75,300 | $0 | $75,300 |
| 2023 | $6,498 | $75,300 | $0 | $75,300 |
| 2022 | $6,399 | $75,300 | $0 | $75,300 |
| 2021 | $6,378 | $75,300 | $0 | $75,300 |
| 2020 | $6,374 | $75,300 | $0 | $75,300 |
| 2019 | $6,283 | $75,300 | $0 | $75,300 |
| 2018 | $6,175 | $75,300 | $0 | $75,300 |
| 2017 | $5,990 | $75,300 | $0 | $75,300 |
| 2016 | -- | $75,300 | $0 | $75,300 |
| 2015 | -- | $75,300 | $0 | $75,300 |
| 2014 | -- | $75,300 | $0 | $75,300 |
Property History
| Date | Event | Price | List to Sale | Price per Sq Ft | Prior Sale |
|---|---|---|---|---|---|
| 10/12/2025 10/12/25 | Price Changed | $382,500 | -4.1% | $160 / Sq Ft | |
| 10/01/2025 10/01/25 | Price Changed | $398,888 | -0.3% | $167 / Sq Ft | |
| 09/14/2025 09/14/25 | For Sale | $399,900 | +66.6% | $168 / Sq Ft | |
| 10/29/2020 10/29/20 | Sold | $240,000 | -4.0% | $101 / Sq Ft | View Prior Sale |
| 09/22/2020 09/22/20 | Pending | -- | -- | -- | |
| 09/08/2020 09/08/20 | Price Changed | $249,900 | -2.0% | $105 / Sq Ft | |
| 09/04/2020 09/04/20 | For Sale | $254,900 | +30.7% | $107 / Sq Ft | |
| 07/19/2017 07/19/17 | Sold | $195,000 | +2.7% | $82 / Sq Ft | View Prior Sale |
| 07/16/2017 07/16/17 | Pending | -- | -- | -- | |
| 03/22/2017 03/22/17 | For Sale | $189,900 | -- | $80 / Sq Ft |
Purchase History
| Date | Type | Sale Price | Title Company |
|---|---|---|---|
| Deed | $240,000 | Steelhouse Abstract Inc | |
| Deed | $195,000 | None Available | |
| Deed | $200,000 | None Available | |
| Warranty Deed | $275,000 | -- | |
| Deed | $210,000 | -- |
Mortgage History
| Date | Status | Loan Amount | Loan Type |
|---|---|---|---|
| Open | $228,000 | New Conventional | |
| Previous Owner | $167,656 | New Conventional | |
| Previous Owner | $220,000 | New Conventional | |
| Previous Owner | $168,000 | Purchase Money Mortgage |
Source: Greater Lehigh Valley REALTORS®
MLS Number: 764329
APN: K9SW2 1 9 0311
- 242 Winding Rd
- 12 Freedom Terrace
- 3 Fort Lee Ct
- 1011 George St
- 2250 Lafayette Park Dr
- 2265 Lafayette Park Dr Unit B4
- 2265 Lafayette Park Dr Unit B7
- 1141 W Lafayette St
- 915-0 George St
- 1135 W Lafayette St
- 929 Mccartney St
- 30 Millbrook Ct
- 821 Jackson St
- 416 N 8th St
- 715 Cattell St Unit 2nd/3rd Floor
- 2033 Northampton St
- 113 N 8th St Unit 3
- 678 Bushkill St Unit 1
- 125 N 7th St Unit 1
- 25 S 13th St Unit 2
