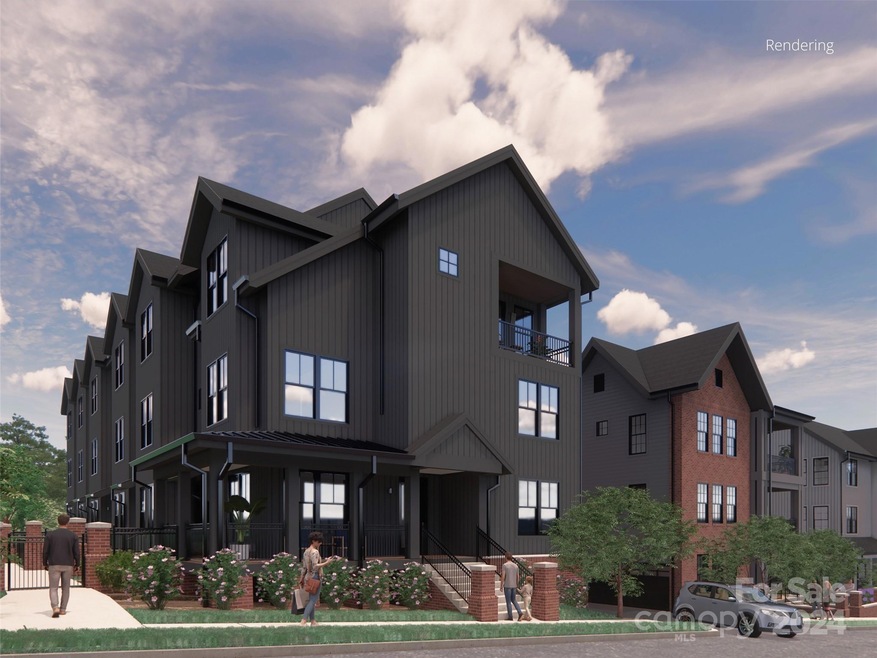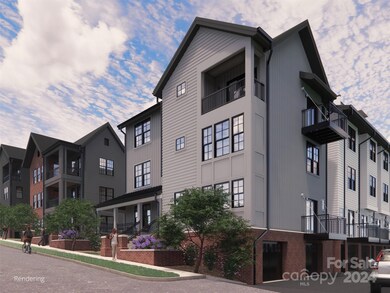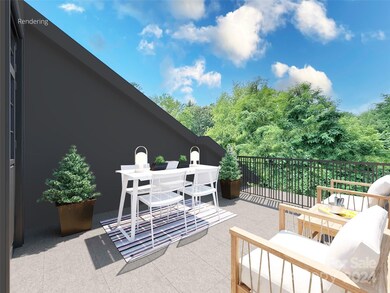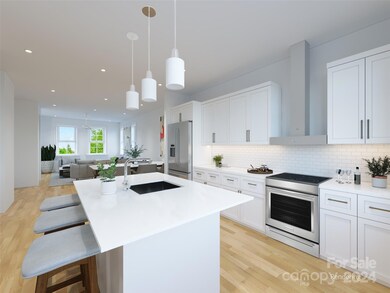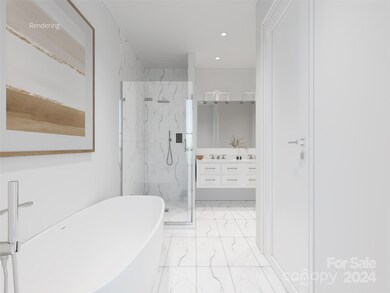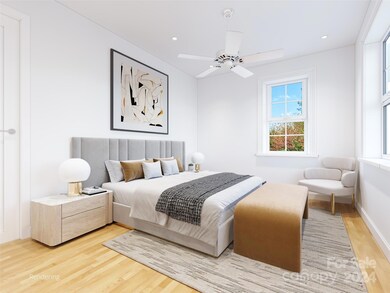
9 Aster Ct Asheville, NC 28801
North Asheville NeighborhoodEstimated payment $6,774/month
Highlights
- New Construction
- Open Floorplan
- Contemporary Architecture
- Asheville High Rated A-
- Deck
- Wood Flooring
About This Home
$10,000 upgrade credit for buyers who contract by the end of 2024! Two units remain in Phase 1 and pricing will increase in Phase 2. Welcome to Aster Court, an extraordinary new townhome community less than half a mile from Downtown Asheville, in one of the city’s most historic neighborhoods. Enter from your expansive 216 SQFT terrace to a wide-open floor plan with 10 ft ceilings, gorgeous wood flooring, large windows, and a chef’s kitchen featuring premium finishes, quartz countertops, soft-close cabinetry, and a center island. This plan boasts walk-in closets in all bedrooms and a sweeping primary suite that spans the entire 3rd floor with a private den, soaking tub w/ separate shower, two walk-in closets, and access to a private terrace and veranda. Additional features include solid-core interior doors, Cat-6 wiring, custom wood shelving, a tankless water heater, Delta faucets and more. Ideally located across from Jettie Rae’s Oyster House, Taco Temple, and City Bakery!
Listing Agent
Allen Tate/Beverly-Hanks Biltmore Ave Brokerage Email: mills.coin@allentate.com License #233630 Listed on: 09/16/2024
Co-Listing Agent
Allen Tate/Beverly-Hanks Biltmore Ave Brokerage Email: mills.coin@allentate.com License #213380
Townhouse Details
Home Type
- Townhome
Year Built
- Built in 2025 | New Construction
HOA Fees
- $300 Monthly HOA Fees
Parking
- 2 Car Attached Garage
- Basement Garage
- Rear-Facing Garage
- Tandem Parking
- Garage Door Opener
Home Design
- Home is estimated to be completed on 6/30/26
- Contemporary Architecture
- Arts and Crafts Architecture
- Brick Exterior Construction
- Metal Roof
Interior Spaces
- 3-Story Property
- Open Floorplan
- Wired For Data
Kitchen
- Breakfast Bar
- Induction Cooktop
- Dishwasher
- Kitchen Island
- Disposal
Flooring
- Wood
- Tile
Bedrooms and Bathrooms
- 3 Bedrooms
- Split Bedroom Floorplan
- Walk-In Closet
- Garden Bath
Basement
- Walk-Out Basement
- Interior Basement Entry
Outdoor Features
- Deck
- Enclosed patio or porch
- Terrace
Schools
- Asheville City Elementary School
- Asheville Middle School
- Asheville High School
Utilities
- Forced Air Heating and Cooling System
- Cable TV Available
Community Details
- Tbd Amount For HOA Is Estimated Association
- Built by Amarx Builders
- Chestnut Hill Subdivision, The Calico Floorplan
- Mandatory home owners association
Listing and Financial Details
- Assessor Parcel Number 9649-63-2507-00000
Map
Home Values in the Area
Average Home Value in this Area
Property History
| Date | Event | Price | Change | Sq Ft Price |
|---|---|---|---|---|
| 01/14/2025 01/14/25 | Pending | -- | -- | -- |
| 11/05/2024 11/05/24 | Price Changed | $990,000 | -3.4% | $523 / Sq Ft |
| 09/16/2024 09/16/24 | For Sale | $1,025,000 | -- | $542 / Sq Ft |
Similar Homes in Asheville, NC
Source: Canopy MLS (Canopy Realtor® Association)
MLS Number: 4183001
- 1 Aster Ct
- 11 Aster Ct
- 7 Aster Ct
- 5 Aster Ct
- 3 Aster Ct
- 19 Albemarle Rd
- 16 Blair St
- 9 von Ruck Terrace
- 29 Shady Park Ln
- 297 Hillside St
- 109 N Liberty St Unit 7
- 1 Sunset Pkwy Unit A
- 110 Annandale Ave
- 181 Merrimon Ave
- 9 Linden Ave
- 543 College St
- 31 Hildebrand St Unit 1&154
- 298 Town Mountain Rd
- 28 Robindale Ave
- 354 Vance Gap Rd
