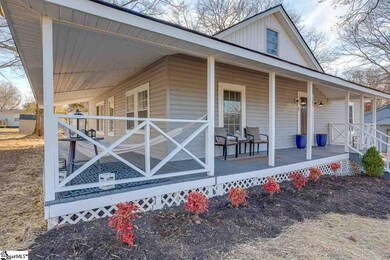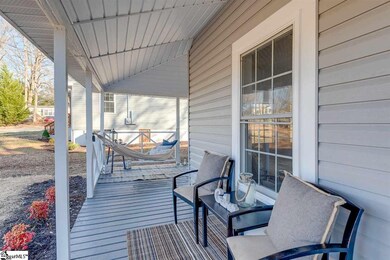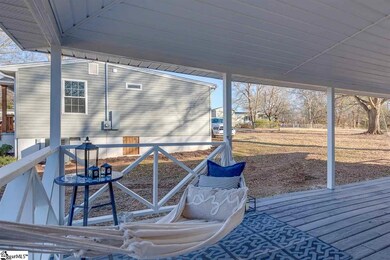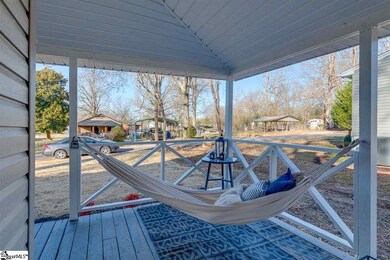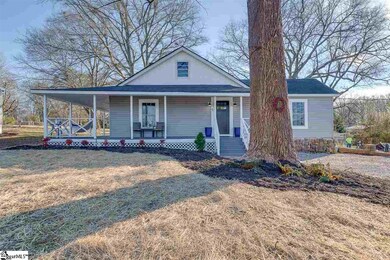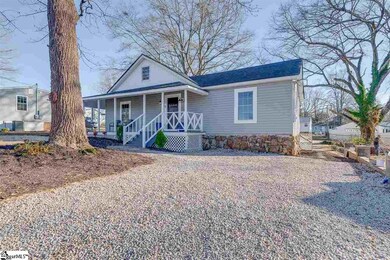
9 Bahan Cir Taylors, SC 29687
Estimated Value: $269,000 - $312,000
Highlights
- Open Floorplan
- Deck
- Granite Countertops
- Sevier Middle Rated A-
- Contemporary Architecture
- Walk-In Pantry
About This Home
As of March 2021NEW PRICE! AND UP TO $3,000 in buyer closing costs, given as a credit at close, with an accepted offer...From the moment you pull into 9 Bahan, you will be captivated by the large wraparound porch. Spend peaceful afternoons relaxing and enjoying the quiet neighborhood with your favorite book….Step inside and you are welcomed to a fully renovated open-floor plan - featuring granite countertops in the kitchen, tile in the baths, new fixtures, paint, hvac and ductwork, and more….The great room features a newly installed vintage wood mantel, perfect to decorate for any occasion… Coming home from work, enter through the back porch door and you are welcomed into a custom mudroom, walk-in pantry and large laundry area…Custom built-ins in the second bedroom make this home as move-in-ready as possible…Many homes on Bahan Circle have recently been updated, making the circle a community within itself…Only 5 minutes from downtown Greenville, you can easily enjoy the perks of city life, without paying city prices. Schedule your showing today!
Last Agent to Sell the Property
Realty One Group Freedom License #105393 Listed on: 01/21/2021

Home Details
Home Type
- Single Family
Est. Annual Taxes
- $1,817
Year Built
- Built in 1965
Lot Details
- 8,276 Sq Ft Lot
- Lot Dimensions are 66'x128'x65'x123'
- Level Lot
- Few Trees
Parking
- Gravel Driveway
Home Design
- Contemporary Architecture
- Architectural Shingle Roof
- Vinyl Siding
Interior Spaces
- 1,433 Sq Ft Home
- 1,400-1,599 Sq Ft Home
- 1-Story Property
- Open Floorplan
- Smooth Ceilings
- Ceiling Fan
- Fireplace Features Masonry
- Thermal Windows
- Living Room
- Dining Room
- Laminate Flooring
- Crawl Space
Kitchen
- Walk-In Pantry
- Electric Oven
- Electric Cooktop
- Dishwasher
- Granite Countertops
Bedrooms and Bathrooms
- 3 Main Level Bedrooms
- 2 Full Bathrooms
Laundry
- Laundry Room
- Laundry on main level
- Electric Dryer Hookup
Accessible Home Design
- Doors are 32 inches wide or more
Outdoor Features
- Deck
- Patio
- Front Porch
Schools
- Lake Forest Elementary School
- Sevier Middle School
- Wade Hampton High School
Utilities
- Forced Air Heating and Cooling System
- Underground Utilities
- Electric Water Heater
- Cable TV Available
Listing and Financial Details
- Assessor Parcel Number P015.02-03-011.10
Ownership History
Purchase Details
Home Financials for this Owner
Home Financials are based on the most recent Mortgage that was taken out on this home.Purchase Details
Similar Homes in Taylors, SC
Home Values in the Area
Average Home Value in this Area
Purchase History
| Date | Buyer | Sale Price | Title Company |
|---|---|---|---|
| Tittle Courtney B | $218,000 | None Available | |
| Johnson Kenneth William | $30,000 | None Available |
Mortgage History
| Date | Status | Borrower | Loan Amount |
|---|---|---|---|
| Open | Tittle Courtney B | $211,460 |
Property History
| Date | Event | Price | Change | Sq Ft Price |
|---|---|---|---|---|
| 03/18/2021 03/18/21 | Sold | $218,000 | -4.8% | $156 / Sq Ft |
| 02/18/2021 02/18/21 | For Sale | $229,000 | 0.0% | $164 / Sq Ft |
| 02/18/2021 02/18/21 | Pending | -- | -- | -- |
| 02/13/2021 02/13/21 | Price Changed | $229,000 | -2.5% | $164 / Sq Ft |
| 02/03/2021 02/03/21 | Price Changed | $234,900 | -4.1% | $168 / Sq Ft |
| 01/21/2021 01/21/21 | For Sale | $244,900 | -- | $175 / Sq Ft |
Tax History Compared to Growth
Tax History
| Year | Tax Paid | Tax Assessment Tax Assessment Total Assessment is a certain percentage of the fair market value that is determined by local assessors to be the total taxable value of land and additions on the property. | Land | Improvement |
|---|---|---|---|---|
| 2024 | $1,850 | $8,620 | $610 | $8,010 |
| 2023 | $1,850 | $8,620 | $610 | $8,010 |
| 2022 | $1,811 | $8,620 | $610 | $8,010 |
| 2021 | $782 | $3,040 | $610 | $2,430 |
| 2020 | $1,817 | $4,350 | $920 | $3,430 |
| 2019 | $1,805 | $4,350 | $920 | $3,430 |
| 2018 | $1,704 | $4,350 | $920 | $3,430 |
| 2017 | $1,672 | $4,350 | $920 | $3,430 |
| 2016 | $1,620 | $72,510 | $15,300 | $57,210 |
| 2015 | $1,615 | $72,510 | $15,300 | $57,210 |
| 2014 | $1,639 | $75,091 | $13,958 | $61,133 |
Agents Affiliated with this Home
-
Keri Griffin

Seller's Agent in 2021
Keri Griffin
Realty One Group Freedom
(703) 622-6482
3 in this area
36 Total Sales
-
Mary Allison Zimmerman

Buyer's Agent in 2021
Mary Allison Zimmerman
Wilson Associates
(864) 979-5842
3 in this area
55 Total Sales
Map
Source: Greater Greenville Association of REALTORS®
MLS Number: 1435627
APN: P015.02-03-011.10
- 5 Broad Vista Blvd
- 202 Greenview Cir
- 17 Montgomery St
- 231 Greenview Cir
- 306 Greenview Cir
- 308 Greenview Cir
- 1 Robertson Rd
- 2 Elizabeth Dr
- 110 Shockley St
- 100 Shockley St
- 26 Dagenham Dr
- 308 Leyswood Dr
- 107 Chasta Ave
- 00 Aetna Spring Ct
- 0 Linkside Ln
- 5 Grant Ct
- 2 Grant Ct
- 102 Ramblewood Ln
- 26 Cuttino Cir
- 2 Woodfern Cir

