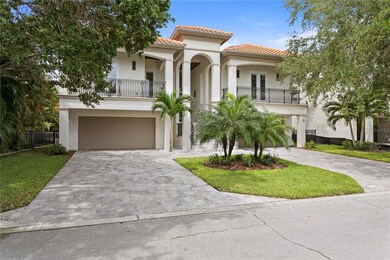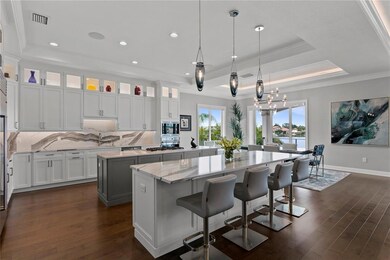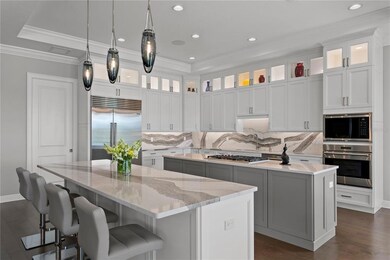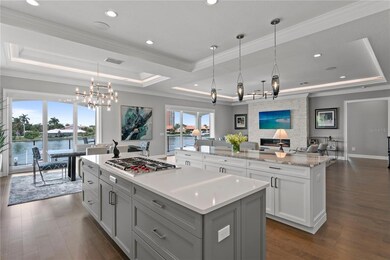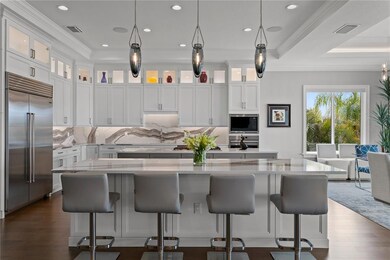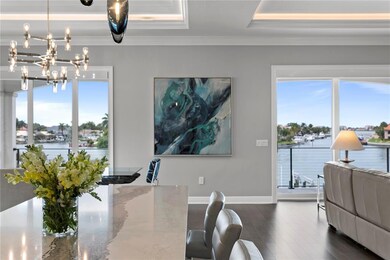
9 Bayfront Ct S Saint Petersburg, FL 33711
Marina Bay NeighborhoodHighlights
- 75 Feet of Intracoastal Waterfront
- Boat Lift
- Heated Infinity Pool
- Water access To Gulf or Ocean
- Intracoastal View
- Open Floorplan
About This Home
As of June 2023This STUNNING PANORAMIC WATERFRONT ESTATE HOME is located in the highly esteemed gated community of “Marina Bay,” one of Tampa Bay’s best kept residential secrets. Truly a BOATER’S PARADISE with unobstructed access to the Gulf of Mexico on a deep-water channel. The boat dock is equipped with double lifts (16000 & 30000lbs), shore power (30 & 50amps) and water. The Home is Brilliantly finished with high ceilings, elegant hardwood floors, Wolf/Subzero appliances and inspiring water views. No expense was spared as the entire estate has over $250k in enhancements and improvements, including $100k in AV Systems, plus lighting, custom California Closets, and much more. For the AUTO ENTHUSIASTS, you will love the nine-car garage with epoxy flooring and custom tool cabinetry. This estate is just minutes away to the PINELLAS BEACHES & DOWNTOWN ST. PETERSBURG. Welcome to your own personal PARADISE…Let me MAKE THIS HOME your everyday DREAM!
Last Agent to Sell the Property
COASTAL PROPERTIES GROUP INTERNATIONAL License #3510002 Listed on: 01/05/2023

Home Details
Home Type
- Single Family
Est. Annual Taxes
- $73,063
Year Built
- Built in 2019
Lot Details
- 10,123 Sq Ft Lot
- Lot Dimensions are 75x135
- 75 Feet of Intracoastal Waterfront
- Property fronts an intracoastal waterway
- Northeast Facing Home
- Fenced
- Mature Landscaping
- Irrigation
HOA Fees
- $630 Monthly HOA Fees
Parking
- 9 Car Attached Garage
- Split Garage
- Garage Door Opener
- Driveway
- Parking Garage Space
Property Views
- Intracoastal
- Full Bay or Harbor
Home Design
- Contemporary Architecture
- Elevated Home
- Slab Foundation
- Tile Roof
- Concrete Siding
- Block Exterior
- Stucco
Interior Spaces
- 4,993 Sq Ft Home
- 3-Story Property
- Elevator
- Open Floorplan
- Wet Bar
- Built-In Desk
- Tray Ceiling
- Cathedral Ceiling
- Ceiling Fan
- Skylights
- Gas Fireplace
- Shades
- Sliding Doors
- Great Room
- Family Room Off Kitchen
- Living Room with Fireplace
- Combination Dining and Living Room
- Bonus Room
Kitchen
- Built-In Convection Oven
- Cooktop<<rangeHoodToken>>
- Recirculated Exhaust Fan
- <<microwave>>
- Ice Maker
- Dishwasher
- Wine Refrigerator
- Solid Surface Countertops
- Disposal
Flooring
- Wood
- Marble
Bedrooms and Bathrooms
- 4 Bedrooms
- Primary Bedroom on Main
- Fireplace in Primary Bedroom
- En-Suite Bathroom
- Walk-In Closet
Laundry
- Laundry Room
- Dryer
- Washer
Home Security
- Home Security System
- High Impact Windows
- Fire and Smoke Detector
- In Wall Pest System
Pool
- Heated Infinity Pool
- Gunite Pool
- Saltwater Pool
- Chlorine Free
- Pool Sweep
- Pool Lighting
- Heated Spa
- In Ground Spa
Outdoor Features
- Water access To Gulf or Ocean
- Access To Intracoastal Waterway
- Dock has access to water
- Minimum Wake Zone
- Boat Lift
- Dock made with Composite Material
- Balcony
- Covered patio or porch
- Exterior Lighting
- Outdoor Grill
- Rain Gutters
Location
- Flood Zone Lot
- Flood Insurance May Be Required
Utilities
- Central Air
- Heat Pump System
- Thermostat
- Power Generator
- Natural Gas Connected
- Tankless Water Heater
Community Details
- Pbm Association, Phone Number (727) 866-3115
- Visit Association Website
- Marina Bay Subdivision
Listing and Financial Details
- Visit Down Payment Resource Website
- Legal Lot and Block 5 / 1
- Assessor Parcel Number 10-32-16-55251-001-0050
Ownership History
Purchase Details
Home Financials for this Owner
Home Financials are based on the most recent Mortgage that was taken out on this home.Purchase Details
Purchase Details
Home Financials for this Owner
Home Financials are based on the most recent Mortgage that was taken out on this home.Purchase Details
Home Financials for this Owner
Home Financials are based on the most recent Mortgage that was taken out on this home.Purchase Details
Home Financials for this Owner
Home Financials are based on the most recent Mortgage that was taken out on this home.Purchase Details
Similar Homes in the area
Home Values in the Area
Average Home Value in this Area
Purchase History
| Date | Type | Sale Price | Title Company |
|---|---|---|---|
| Warranty Deed | $5,000,000 | Sunbelt Title | |
| Interfamily Deed Transfer | -- | Accommodation | |
| Warranty Deed | $3,800,000 | Attorney | |
| Warranty Deed | -- | Attorney | |
| Warranty Deed | $2,000,000 | Attorney | |
| Trustee Deed | -- | None Available |
Mortgage History
| Date | Status | Loan Amount | Loan Type |
|---|---|---|---|
| Previous Owner | $1,000,000 | Credit Line Revolving | |
| Previous Owner | $250,000 | Balloon | |
| Previous Owner | $1,100,000 | Construction | |
| Previous Owner | $500,000 | Credit Line Revolving | |
| Previous Owner | $2,200,000 | Future Advance Clause Open End Mortgage | |
| Previous Owner | $2,700,000 | Purchase Money Mortgage | |
| Previous Owner | $2,587,000 | Unknown | |
| Previous Owner | $125,000 | Unknown |
Property History
| Date | Event | Price | Change | Sq Ft Price |
|---|---|---|---|---|
| 06/30/2023 06/30/23 | Sold | $5,000,000 | -9.0% | $1,001 / Sq Ft |
| 05/18/2023 05/18/23 | Pending | -- | -- | -- |
| 04/25/2023 04/25/23 | Price Changed | $5,495,000 | -8.3% | $1,101 / Sq Ft |
| 04/05/2023 04/05/23 | Price Changed | $5,995,000 | -7.7% | $1,201 / Sq Ft |
| 03/21/2023 03/21/23 | Price Changed | $6,495,000 | -1.5% | $1,301 / Sq Ft |
| 02/13/2023 02/13/23 | Price Changed | $6,595,000 | -4.4% | $1,321 / Sq Ft |
| 01/05/2023 01/05/23 | For Sale | $6,899,000 | +81.6% | $1,382 / Sq Ft |
| 10/02/2020 10/02/20 | Sold | $3,800,000 | 0.0% | $811 / Sq Ft |
| 10/02/2020 10/02/20 | Pending | -- | -- | -- |
| 10/02/2020 10/02/20 | For Sale | $3,800,000 | -- | $811 / Sq Ft |
Tax History Compared to Growth
Tax History
| Year | Tax Paid | Tax Assessment Tax Assessment Total Assessment is a certain percentage of the fair market value that is determined by local assessors to be the total taxable value of land and additions on the property. | Land | Improvement |
|---|---|---|---|---|
| 2024 | $86,165 | $5,250,282 | -- | -- |
| 2023 | $86,165 | $4,590,199 | $1,599,172 | $2,991,027 |
| 2022 | $77,122 | $3,856,737 | $1,640,000 | $2,216,737 |
| 2021 | $73,063 | $3,475,606 | $0 | $0 |
| 2020 | $40,884 | $2,390,747 | $0 | $0 |
| 2019 | $14,436 | $1,104,218 | $1,104,218 | $0 |
| 2018 | $13,968 | $1,106,959 | $0 | $0 |
| 2017 | $11,607 | $809,268 | $0 | $0 |
| 2016 | $8,026 | $359,568 | $0 | $0 |
| 2015 | $6,857 | $336,611 | $0 | $0 |
| 2014 | $6,153 | $292,456 | $0 | $0 |
Agents Affiliated with this Home
-
Paul Simon
P
Seller's Agent in 2023
Paul Simon
COASTAL PROPERTIES GROUP INTERNATIONAL
(888) 668-8283
1 in this area
15 Total Sales
-
Steven Marshall

Buyer's Agent in 2023
Steven Marshall
PREFERRED SHORE REAL ESTATE
(727) 415-6223
1 in this area
94 Total Sales
-
D
Seller's Agent in 2020
Deb Vannatta
-
L
Seller Co-Listing Agent in 2020
Lisa Beaumont
-
Paul Kalloghlian

Buyer's Agent in 2020
Paul Kalloghlian
SMITH & ASSOCIATES REAL ESTATE
(727) 295-0000
1 in this area
10 Total Sales
Map
Source: Stellar MLS
MLS Number: U8186347
APN: 10-32-16-55251-001-0050
- 19 Crescent Place S
- 21 Crescent Place S
- 18 Crescent Place S
- 18 Franklin Ct S Unit D
- 16 Franklin Ct S Unit A
- 17 Franklin Ct S Unit C
- 17 Franklin Ct S
- 44 Bayview Ct Unit A
- 4935 58th Ave S
- 43 Bayview Ct S Unit A
- 4900 59th Ave S
- 6 Academy Way Unit 221
- 6 Academy Way Unit 23A
- 4750 Brittany Dr S Unit 24
- 47 Bayview Ct S
- 4780 Brittany Dr S Unit C111
- 11 Franklin Ct S Unit C
- 4959 58th Ave S
- 4801 Osprey Dr S Unit 405
- 4801 Osprey Dr S Unit 508

