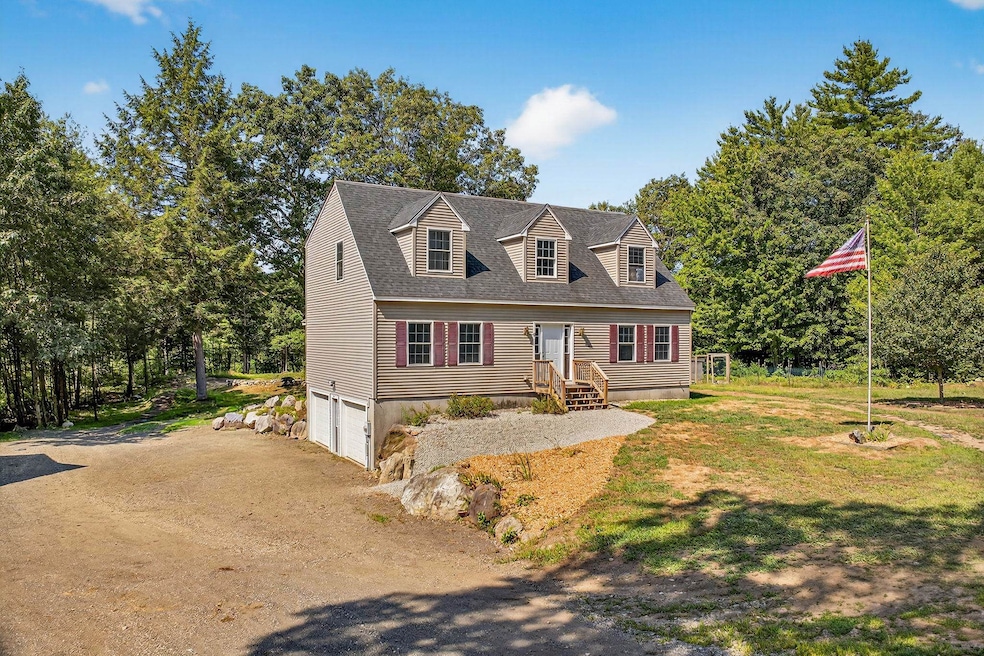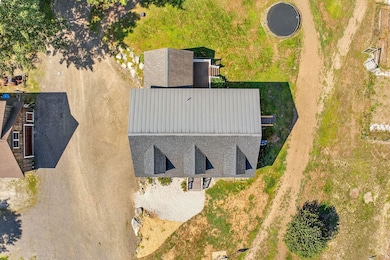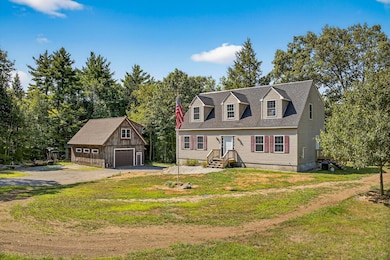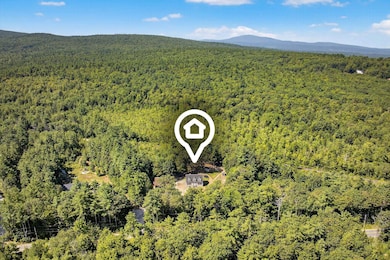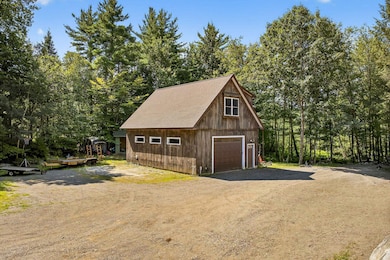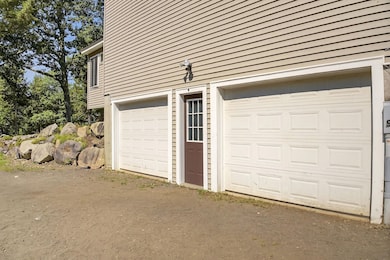9 Beacon Ln Greenfield, NH 03047
Estimated payment $3,464/month
Highlights
- Barn
- Cape Cod Architecture
- Cathedral Ceiling
- 2.96 Acre Lot
- Wooded Lot
- Wood Flooring
About This Home
Now offered at $474,900, Very Motivated Sellers! Set on a private wooded lot that extends to the train tracks with conservation land beyond, this property provides both privacy and natural beauty. Sellers removed several trees to open up the back yard and added a side deck leading to a separate entry into the home. Inside, you’ll find over 2,300 sq. ft. of flexible living space, including a den or office off the main entry, a separate dining room, and a large kitchen with island that opens to the living room. The sunroom offers peaceful wooded views and direct access to the backyard, while the first-floor updated laundry and half bath add everyday convenience. Upstairs, the primary suite features a large closet, full bath with jetted tub and separate shower. With two additional large bedrooms and another updated full bath. The walkout lower level includes a two-car garage, utility room, and workshop/hobby space. A detached oversized barn with unfinished loft adds even more flexibility for storage or additional room for hobbies. The new price reflects consideration for minor updates, giving buyers the opportunity to add their own style and finishing touches. Seller to replace carpet on stairs and upstairs hallway before closing. Quick close possible. Stop by to see everything this home has to offer at the open house Saturday, 11/15/25 1-3pm. Some images are virtually staged.
Home Details
Home Type
- Single Family
Est. Annual Taxes
- $11,526
Year Built
- Built in 2005
Lot Details
- 2.96 Acre Lot
- Property fronts a private road
- Level Lot
- Wooded Lot
- Garden
- Property is zoned ID
Parking
- 2 Car Garage
- Dirt Driveway
Home Design
- Cape Cod Architecture
- Concrete Foundation
- Wood Frame Construction
- Metal Roof
- Vinyl Siding
- Radon Mitigation System
Interior Spaces
- Property has 2 Levels
- Cathedral Ceiling
- Entrance Foyer
- Family Room
- Living Room
- Combination Kitchen and Dining Room
- Sun or Florida Room
- Basement
- Interior Basement Entry
- Laundry Room
Kitchen
- Microwave
- Dishwasher
Flooring
- Wood
- Carpet
- Laminate
- Tile
- Vinyl
Bedrooms and Bathrooms
- 3 Bedrooms
- En-Suite Primary Bedroom
- En-Suite Bathroom
- Walk-In Closet
- Soaking Tub
Outdoor Features
- Shed
- Outbuilding
Schools
- Greenfield Elementary School
- South Meadow Middle School
- Contoocook Valley Regional Hig High School
Farming
- Barn
Utilities
- Hot Water Heating System
- Generator Hookup
- Private Water Source
Listing and Financial Details
- Legal Lot and Block 2 / 3
- Assessor Parcel Number 0000R9
Map
Home Values in the Area
Average Home Value in this Area
Tax History
| Year | Tax Paid | Tax Assessment Tax Assessment Total Assessment is a certain percentage of the fair market value that is determined by local assessors to be the total taxable value of land and additions on the property. | Land | Improvement |
|---|---|---|---|---|
| 2024 | $11,526 | $518,023 | $104,223 | $413,800 |
| 2023 | $10,001 | $295,015 | $61,715 | $233,300 |
| 2022 | $8,974 | $295,018 | $61,718 | $233,300 |
| 2021 | $7,907 | $295,022 | $61,722 | $233,300 |
| 2020 | $8,026 | $295,622 | $61,722 | $233,900 |
| 2019 | $8,062 | $295,622 | $61,722 | $233,900 |
| 2018 | $7,204 | $234,519 | $50,519 | $184,000 |
| 2017 | $7,029 | $234,519 | $50,519 | $184,000 |
| 2016 | $6,620 | $234,519 | $50,519 | $184,000 |
| 2015 | $6,438 | $231,917 | $50,517 | $181,400 |
| 2014 | $6,176 | $231,917 | $50,517 | $181,400 |
| 2013 | $6,646 | $273,611 | $75,200 | $198,411 |
Property History
| Date | Event | Price | List to Sale | Price per Sq Ft | Prior Sale |
|---|---|---|---|---|---|
| 11/14/2025 11/14/25 | Price Changed | $474,900 | -4.0% | $206 / Sq Ft | |
| 11/10/2025 11/10/25 | Price Changed | $494,900 | -3.9% | $215 / Sq Ft | |
| 10/21/2025 10/21/25 | Price Changed | $515,000 | -3.7% | $224 / Sq Ft | |
| 10/02/2025 10/02/25 | Price Changed | $535,000 | -1.8% | $233 / Sq Ft | |
| 08/14/2025 08/14/25 | For Sale | $545,000 | +88.1% | $237 / Sq Ft | |
| 12/21/2018 12/21/18 | Sold | $289,800 | 0.0% | $122 / Sq Ft | View Prior Sale |
| 11/19/2018 11/19/18 | Pending | -- | -- | -- | |
| 11/10/2018 11/10/18 | For Sale | $289,800 | 0.0% | $122 / Sq Ft | |
| 11/01/2018 11/01/18 | Pending | -- | -- | -- | |
| 10/11/2018 10/11/18 | Off Market | $289,800 | -- | -- | |
| 10/11/2018 10/11/18 | Pending | -- | -- | -- | |
| 09/21/2018 09/21/18 | Price Changed | $289,800 | -3.1% | $122 / Sq Ft | |
| 07/14/2018 07/14/18 | Price Changed | $299,000 | -6.3% | $126 / Sq Ft | |
| 06/19/2018 06/19/18 | Price Changed | $319,000 | -1.8% | $134 / Sq Ft | |
| 05/25/2018 05/25/18 | For Sale | $325,000 | -- | $137 / Sq Ft |
Purchase History
| Date | Type | Sale Price | Title Company |
|---|---|---|---|
| Warranty Deed | $289,800 | -- | |
| Deed | $190,000 | -- | |
| Foreclosure Deed | $254,500 | -- |
Mortgage History
| Date | Status | Loan Amount | Loan Type |
|---|---|---|---|
| Open | $260,820 | No Value Available | |
| Previous Owner | $172,517 | FHA | |
| Previous Owner | $183,658 | Purchase Money Mortgage |
Source: PrimeMLS
MLS Number: 5056447
APN: GRNF-000009R-000003-000002
- 165 Zephyr Lake Rd
- 106 Zephyr Lake Rd
- 74 Zephyr Lake Rd
- 16 Cameron's Way
- 42 East Rd
- 155 Francestown Rd
- R5-20-1 266 Francestown Rd
- 181 Francestown Rd
- 25 Sunset Lake Rd
- 185 General Miller Rd
- 21 Sunset Lake Rd
- 215 General Miller Rd
- 496 Mountain Rd
- off Wilder Farm Rd
- 69 Murphy Rd
- 57 Richardson Rd
- 78 Old Greenfield Rd
- 0 Woodward Hill Rd Unit LOT B 4984898
- 0 Woodward Hill Rd Unit LOT E 4984900
- 305 King Hill Rd
- 231 Putnam Hill Rd
- 106 Grove St Unit 2B
- 199 Upland Farm Rd
- 78 North Rd
- 340 New Hampshire 45 Unit 3
- 7 Bennington Rd Unit 2
- 7 Bennington Rd Unit main 1
- 10 Main St Unit 8
- 265 Boulder Dr
- 2337 2nd Nh Turnpike
- 1281 Main St
- 111 Gregg Lake Rd
- 77 Main St Unit 4
- 167 Elm St Unit 2
- 31 Alder Ct
- 76 Elm St Unit 4
- 93 West St Unit 25
- 93 West St Unit 21
- 50 Elm St
- 33 Putnam St Unit C
