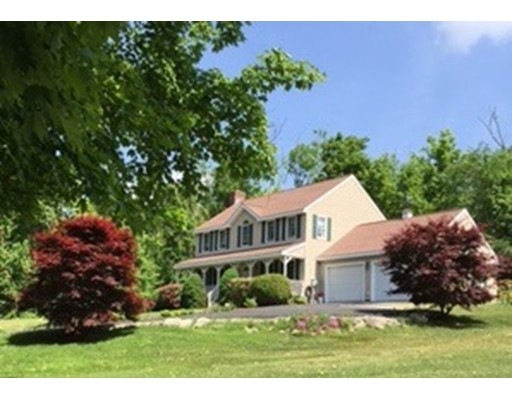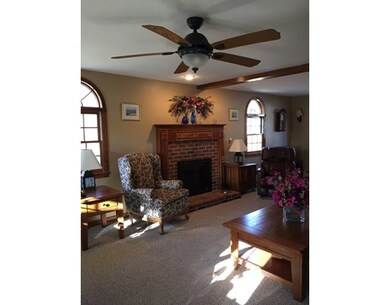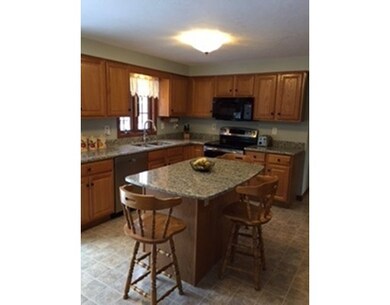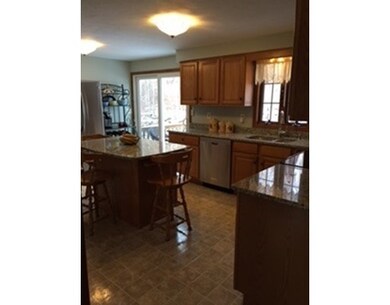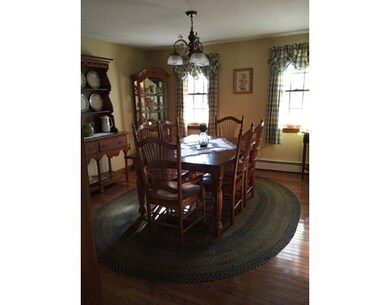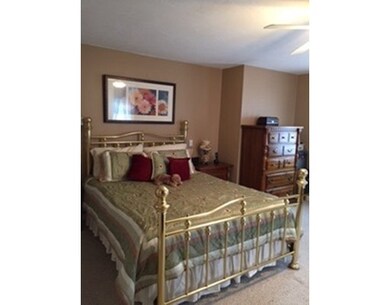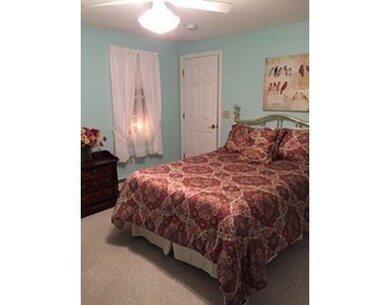
9 Beaman Rd Sterling, MA 01564
Outlying Sterling NeighborhoodEstimated Value: $630,000 - $732,000
About This Home
As of April 2016Sit back on your inviting farmer's porch and enjoy the wonderful western views and sunsets! Stunning colonial sited in a lovely area with great places to walk and jog. This freshly painted house is impeccable and features new granite counters in the kitchen opening to a family room that showcases a beautiful oak fireplace and spacious dining room with shining wood floors. 3 bedrooms upstairs including a master with its own jetted tub. Finished heated space in the basement with a handsome "built-in" butcher block bar and work shop area. Deck overlooks a pool, koi pond, and a wonderful patio/with outside heater and beautiful plantings.
Last Listed By
Maryann Sargent
Coldwell Banker Residential Brokerage - Bolton License #449000213 Listed on: 02/03/2016
Home Details
Home Type
- Single Family
Est. Annual Taxes
- $7,110
Year Built
- 1997
Lot Details
- 1
Utilities
- Private Sewer
Ownership History
Purchase Details
Home Financials for this Owner
Home Financials are based on the most recent Mortgage that was taken out on this home.Purchase Details
Home Financials for this Owner
Home Financials are based on the most recent Mortgage that was taken out on this home.Purchase Details
Home Financials for this Owner
Home Financials are based on the most recent Mortgage that was taken out on this home.Similar Homes in Sterling, MA
Home Values in the Area
Average Home Value in this Area
Purchase History
| Date | Buyer | Sale Price | Title Company |
|---|---|---|---|
| Bass Richelle P | $359,000 | -- | |
| Boutin Gary J | $220,000 | -- | |
| Heritage Home Bldrs | $200,000 | -- |
Mortgage History
| Date | Status | Borrower | Loan Amount |
|---|---|---|---|
| Open | Bass Richelle P | $348,230 | |
| Previous Owner | Boutin Gary J | $166,000 | |
| Previous Owner | Heritage Home Bldrs | $176,000 | |
| Previous Owner | Heritage Home Bldrs | $500,000 |
Property History
| Date | Event | Price | Change | Sq Ft Price |
|---|---|---|---|---|
| 04/28/2016 04/28/16 | Sold | $359,000 | -0.3% | $192 / Sq Ft |
| 03/22/2016 03/22/16 | Pending | -- | -- | -- |
| 03/14/2016 03/14/16 | For Sale | $359,900 | 0.0% | $192 / Sq Ft |
| 02/29/2016 02/29/16 | Pending | -- | -- | -- |
| 02/03/2016 02/03/16 | For Sale | $359,900 | -- | $192 / Sq Ft |
Tax History Compared to Growth
Tax History
| Year | Tax Paid | Tax Assessment Tax Assessment Total Assessment is a certain percentage of the fair market value that is determined by local assessors to be the total taxable value of land and additions on the property. | Land | Improvement |
|---|---|---|---|---|
| 2025 | $7,110 | $552,000 | $129,400 | $422,600 |
| 2024 | $6,984 | $524,700 | $129,400 | $395,300 |
| 2023 | $6,608 | $462,100 | $129,400 | $332,700 |
| 2022 | $5,894 | $386,500 | $117,600 | $268,900 |
| 2021 | $7,954 | $361,900 | $117,600 | $244,300 |
| 2020 | $6,095 | $362,600 | $117,600 | $245,000 |
| 2019 | $5,839 | $338,100 | $117,600 | $220,500 |
| 2018 | $15,837 | $331,000 | $117,600 | $213,400 |
| 2017 | $6,814 | $316,100 | $108,900 | $207,200 |
| 2016 | $5,526 | $301,500 | $108,900 | $192,600 |
| 2015 | $5,185 | $299,900 | $114,100 | $185,800 |
| 2014 | $4,991 | $294,800 | $114,100 | $180,700 |
Agents Affiliated with this Home
-

Seller's Agent in 2016
Maryann Sargent
Coldwell Banker Residential Brokerage - Bolton
-

Buyer's Agent in 2016
Gina Chrostowski
Lamacchia Realty, Inc.
(508) 314-1622
Map
Source: MLS Property Information Network (MLS PIN)
MLS Number: 71955218
APN: STER-000082-000000-000021
- 0 Charles Patten Dr
- 160 Rowley Hill Rd
- 1 Leo's Way Unit 1
- 1 Quail Roost Dr
- 2 Stuart Rd
- 27 Johnson Rd
- 3 Charles Patten Dr
- 73 Worcester Rd Unit A
- 110 Leominster Rd
- 0 Boutelle Rd
- 14 Shamrock Way Unit 14
- 134 Leominster Rd
- 92 Redemption Rock Trail
- 25 Sherwood Dr
- 31 Mellon Hollow Rd
- 96 Clinton Rd
- 179 Upper Row N
- 168 Justice Hill Rd Unit Oakmont
- 2 Lakeview Ave
- 12 Gates Terrace
