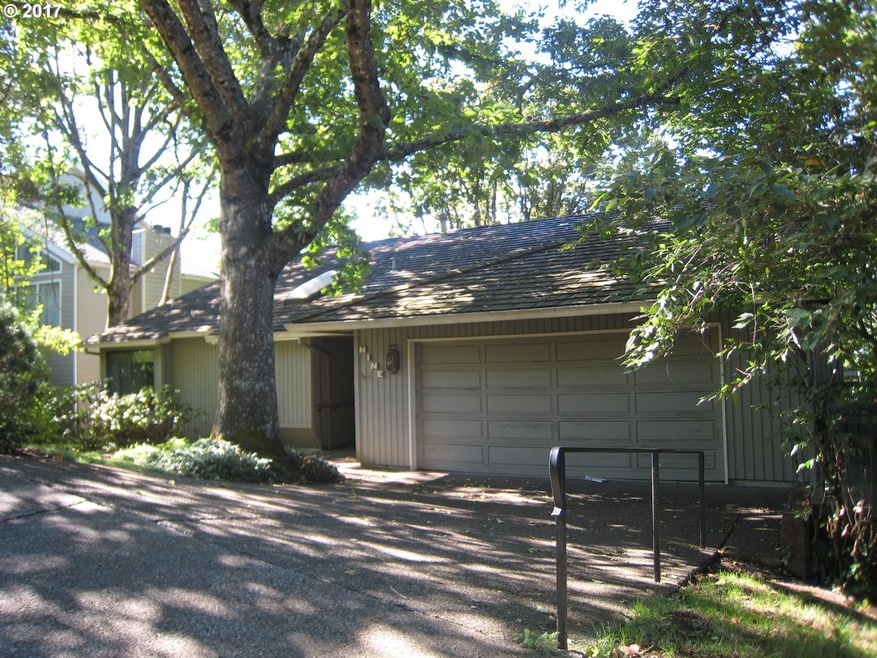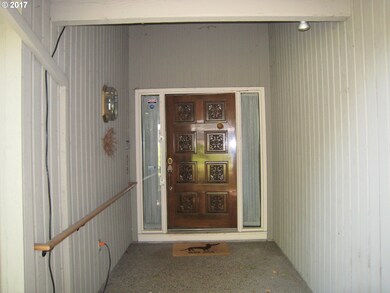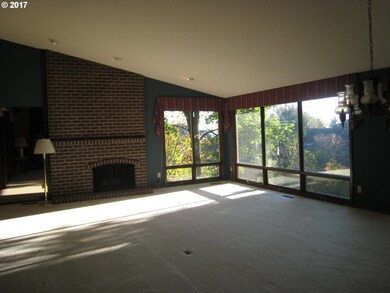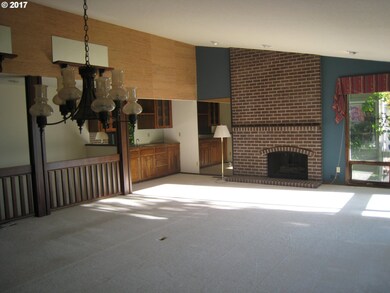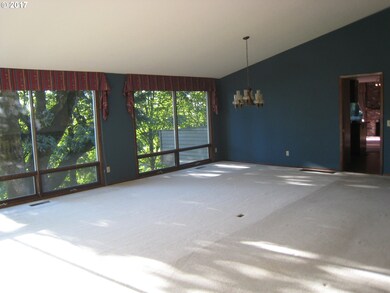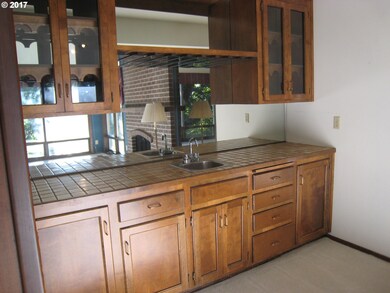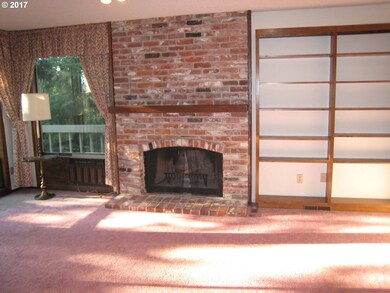
$570,000
- 3 Beds
- 2.5 Baths
- 1,709 Sq Ft
- 5002 SW Vacuna St
- Portland, OR
Charming 3-Bedroom, 2.5-Bathroom Home with Loads of Potential in Centrally Located PortlandWelcome to this spacious two-level home nestled in a quiet Portland neighborhood. Featuring 3 generously sized bedrooms and 2.5 bathrooms, this home offers a fantastic layout with plenty of room to grow. The main floor boasts an open living and dining area with great natural light, while the upper level
Alex Stuart Windermere Northwest Living
