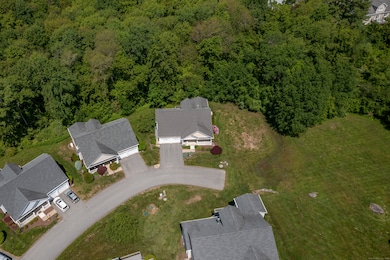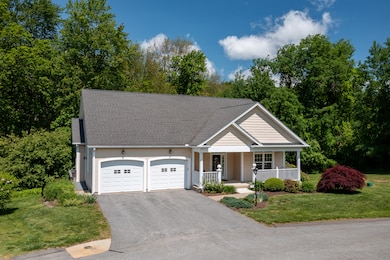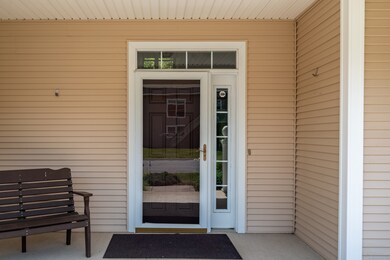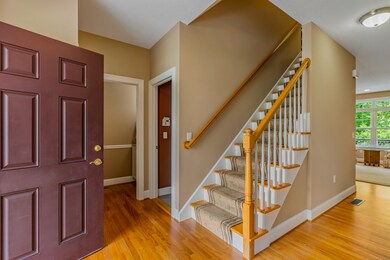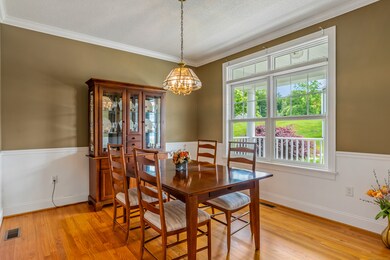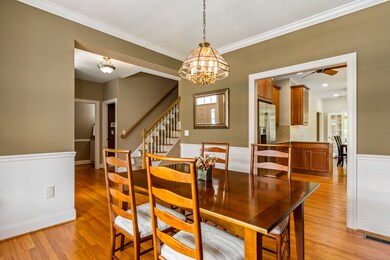
9 Benjamin Ln Tolland, CT 06084
Estimated payment $3,866/month
Highlights
- Popular Property
- Open Floorplan
- Ranch Style House
- Tolland High School Rated A-
- Deck
- Attic
About This Home
Welcome to 9 Benjamin Lane, a beautifully maintained ranch home tucked away in the sought-after Village at Crystal Springs - a peaceful & private 55+ community designed for comfort & connection. With 2,152 square feet of thoughtfully designed living space, this home blends warmth, style, & functionality in all the right ways. Step inside to an open & inviting kitchen outfitted w/stainless SS, granite countertops, a tile backsplash, & a convenient layout that flows seamlessly into the dining area - perfect for everyday meals or entertaining. French doors lead to a bright & airy sunroom w/tile flooring, a ceiling fan, & walls of windows that let the light pour in. The great room features a soaring cathedral ceiling, cozy gas fireplace. The main level also features a serene primary suite w/a walk-in closet & a private bath, offering a quiet retreat at the end of the day. Hardwood floors stretch throughout the kitchen, formal dining room, & great room. There's a 1/2 bath for guests, plus a laundry/mudroom that connects directly to the attached 2-car garage. Upstairs, you'll find a spacious second bedroom, another full bath, & a versatile loft area - ideal for a home office, workout space, or cozy reading nook. Enjoy quiet mornings or sunny afternoons on your private back deck, or take a peaceful stroll along the walking trails that wind through the community. With central air, propane heat, & every detail carefully maintained, this home is truly move-in ready.
Property Details
Home Type
- Condominium
Est. Annual Taxes
- $8,884
Year Built
- Built in 2007
Lot Details
- End Unit
HOA Fees
- $489 Monthly HOA Fees
Home Design
- Ranch Style House
- Frame Construction
- Ridge Vents on the Roof
- Shingle Siding
Interior Spaces
- 2,152 Sq Ft Home
- Open Floorplan
- Self Contained Fireplace Unit Or Insert
- Thermal Windows
- Concrete Flooring
Kitchen
- Oven or Range
- Microwave
- Dishwasher
Bedrooms and Bathrooms
- 2 Bedrooms
Laundry
- Dryer
- Washer
Attic
- Unfinished Attic
- Attic or Crawl Hatchway Insulated
Unfinished Basement
- Walk-Out Basement
- Basement Fills Entire Space Under The House
- Interior Basement Entry
- Basement Storage
Home Security
Parking
- 2 Car Garage
- Parking Deck
- Automatic Garage Door Opener
Outdoor Features
- Deck
- Rain Gutters
Location
- Property is near shops
- Property is near a golf course
Schools
- Birch Grove Elementary School
- Tolland Middle School
- Tolland High School
Utilities
- Central Air
- Heating System Uses Propane
- Shared Well
- Propane Water Heater
- Fuel Tank Located in Ground
- Cable TV Available
Listing and Financial Details
- Assessor Parcel Number 2488268
Community Details
Overview
- Association fees include grounds maintenance, snow removal
- 66 Units
- Property managed by Westford Real Estate Mgt
Pet Policy
- Pets Allowed
Security
- Storm Doors
Map
Home Values in the Area
Average Home Value in this Area
Tax History
| Year | Tax Paid | Tax Assessment Tax Assessment Total Assessment is a certain percentage of the fair market value that is determined by local assessors to be the total taxable value of land and additions on the property. | Land | Improvement |
|---|---|---|---|---|
| 2024 | $8,884 | $235,200 | $0 | $235,200 |
| 2023 | $8,780 | $235,200 | $0 | $235,200 |
| 2022 | $8,604 | $235,200 | $0 | $235,200 |
| 2021 | $8,728 | $235,200 | $0 | $235,200 |
| 2020 | $8,479 | $235,200 | $0 | $235,200 |
| 2019 | $9,038 | $250,700 | $0 | $250,700 |
| 2018 | $8,775 | $250,700 | $0 | $250,700 |
| 2017 | $8,571 | $250,700 | $0 | $250,700 |
| 2016 | $8,571 | $250,700 | $0 | $250,700 |
| 2015 | $8,363 | $250,700 | $0 | $250,700 |
| 2014 | $7,853 | $252,900 | $0 | $252,900 |
Mortgage History
| Date | Status | Loan Amount | Loan Type |
|---|---|---|---|
| Closed | $100,000 | Credit Line Revolving |
Similar Homes in Tolland, CT
Source: SmartMLS
MLS Number: 24101826
APN: TOLL-000010-A000000-000018-000018
- 616 Crystal Lake Rd
- 280 Peter Green Rd
- 45 Leela Way
- 52 Birch Hill Dr
- 33 Hurlbut Rd
- 89 Crystal Lake Rd Unit T7
- 14 White Rd
- 607 Tolland Stage Rd
- 96 Old Stafford Rd
- 2 Crystal Lake Rd
- 50 Newell Hill Rd
- 4 Hemlock Trail
- 2 Highland Oak Dr
- 24 Newell Hill Rd
- 82 Ladd Rd
- 25 Josephine Way
- 267 Sandy Beach Rd
- 294 Tolland Stage Rd
- 71 Neff Hill Rd
- 91 Tolland Green

