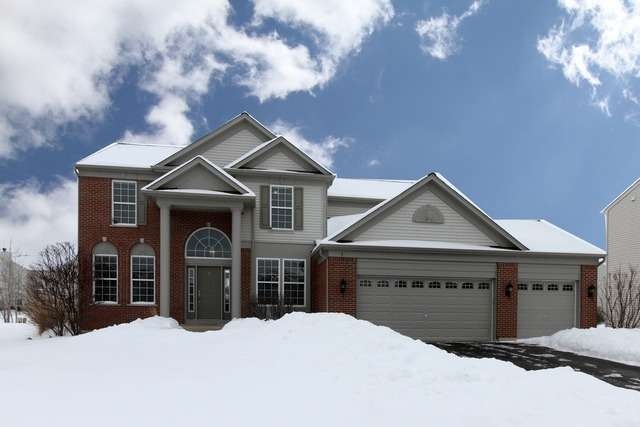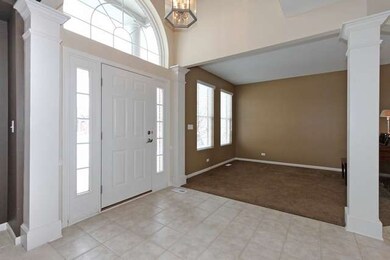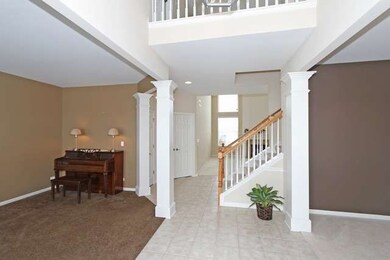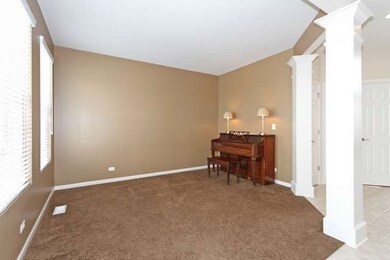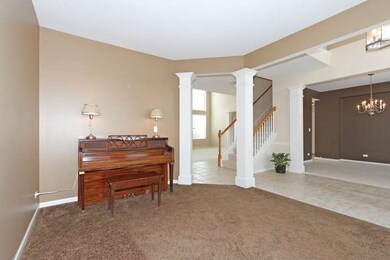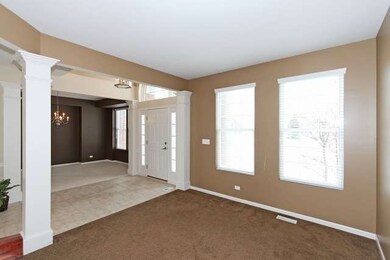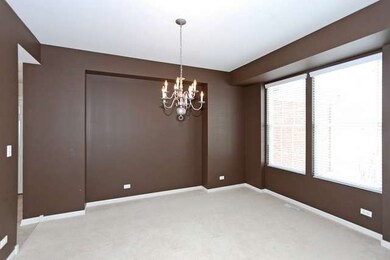
9 Benton Ct Algonquin, IL 60102
Far West Algonquin Neighborhood
4
Beds
3
Baths
2,600
Sq Ft
9,583
Sq Ft Lot
Highlights
- Colonial Architecture
- Vaulted Ceiling
- Walk-In Pantry
- Mackeben Elementary School Rated A-
- Home Office
- Stainless Steel Appliances
About This Home
As of September 2024Perfect Sterling model with brick front on a private cul-de-sac! Huge eat in kitch w/SS appls & island. Open family friendly floor plan! 2 story FR w/fireplace & loads of windows! 1st flr office! 1st floor laundry! Master suite w/WIC, soaking tub, 2 sinks & sep shower! Full 9' basement! 3 car garage! Huge yard w/brick paver patio! Huntley schools! Home needs a little TLC, paint, etc. but is priced to sell!
Home Details
Home Type
- Single Family
Est. Annual Taxes
- $9,997
Year Built
- 2005
HOA Fees
- $55 per month
Parking
- Attached Garage
- Garage Transmitter
- Garage Door Opener
- Driveway
- Parking Included in Price
- Garage Is Owned
Home Design
- Colonial Architecture
- Brick Exterior Construction
- Slab Foundation
- Asphalt Shingled Roof
- Vinyl Siding
Interior Spaces
- Vaulted Ceiling
- Wood Burning Fireplace
- Fireplace With Gas Starter
- Dining Area
- Home Office
- Unfinished Basement
- Basement Fills Entire Space Under The House
- Laundry on main level
Kitchen
- Breakfast Bar
- Walk-In Pantry
- Oven or Range
- Microwave
- Dishwasher
- Stainless Steel Appliances
- Kitchen Island
- Disposal
Bedrooms and Bathrooms
- Primary Bathroom is a Full Bathroom
- Dual Sinks
- Soaking Tub
- Separate Shower
Utilities
- Forced Air Heating and Cooling System
- Heating System Uses Gas
Additional Features
- Patio
- Cul-De-Sac
Listing and Financial Details
- Homeowner Tax Exemptions
Map
Create a Home Valuation Report for This Property
The Home Valuation Report is an in-depth analysis detailing your home's value as well as a comparison with similar homes in the area
Home Values in the Area
Average Home Value in this Area
Property History
| Date | Event | Price | Change | Sq Ft Price |
|---|---|---|---|---|
| 09/09/2024 09/09/24 | Sold | $555,000 | +0.9% | $213 / Sq Ft |
| 07/29/2024 07/29/24 | Pending | -- | -- | -- |
| 07/24/2024 07/24/24 | For Sale | $550,000 | +100.0% | $211 / Sq Ft |
| 06/25/2014 06/25/14 | Sold | $275,000 | -7.7% | $106 / Sq Ft |
| 05/08/2014 05/08/14 | Pending | -- | -- | -- |
| 02/19/2014 02/19/14 | For Sale | $298,000 | -- | $115 / Sq Ft |
Source: Midwest Real Estate Data (MRED)
Tax History
| Year | Tax Paid | Tax Assessment Tax Assessment Total Assessment is a certain percentage of the fair market value that is determined by local assessors to be the total taxable value of land and additions on the property. | Land | Improvement |
|---|---|---|---|---|
| 2023 | $9,997 | $135,527 | $8,788 | $126,739 |
| 2022 | $9,512 | $123,408 | $8,002 | $115,406 |
| 2021 | $9,202 | $116,225 | $7,536 | $108,689 |
| 2020 | $9,066 | $113,125 | $7,335 | $105,790 |
| 2019 | $8,831 | $110,237 | $7,148 | $103,089 |
| 2018 | $8,541 | $105,328 | $8,044 | $97,284 |
| 2017 | $8,375 | $99,263 | $7,581 | $91,682 |
| 2016 | $8,462 | $94,375 | $7,208 | $87,167 |
| 2013 | -- | $100,944 | $14,042 | $86,902 |
Source: Public Records
Mortgage History
| Date | Status | Loan Amount | Loan Type |
|---|---|---|---|
| Open | $444,000 | New Conventional | |
| Previous Owner | $80,000 | Commercial | |
| Previous Owner | $220,000 | Adjustable Rate Mortgage/ARM | |
| Previous Owner | $150,000 | Purchase Money Mortgage | |
| Previous Owner | $39,606 | Credit Line Revolving | |
| Previous Owner | $316,848 | Fannie Mae Freddie Mac |
Source: Public Records
Deed History
| Date | Type | Sale Price | Title Company |
|---|---|---|---|
| Warranty Deed | $555,000 | Fidelity National Title | |
| Warranty Deed | $275,000 | Multiple | |
| Interfamily Deed Transfer | -- | None Available | |
| Interfamily Deed Transfer | -- | None Available | |
| Warranty Deed | $354,900 | Ticor | |
| Warranty Deed | $354,900 | Ticor | |
| Warranty Deed | $396,060 | -- |
Source: Public Records
Similar Homes in the area
Source: Midwest Real Estate Data (MRED)
MLS Number: MRD08539980
APN: 18-26-426-049
Nearby Homes
- 9105 Algonquin Rd
- 4190 Bunker Hill Dr
- 1 Austrian Ct
- 121 S Annandale Dr
- 2 Liam Ct
- 5516 Alexandria Dr
- 501 Clover Dr
- 11320 Wildridge Ln
- 11340 Wildridge Ln
- 620 Bluestem Ln
- 801 Treeline Dr
- 670 Bluestem Ln
- 11371 Wildridge Ln
- 11381 Wildridge Ln
- 940 Treeline Dr
- 9948 Central Park Blvd
- 4220 Wanderlust Dr
- 9958 Central Park Blvd
- 9968 Central Park Blvd
- 9920 Humbolt Ave
