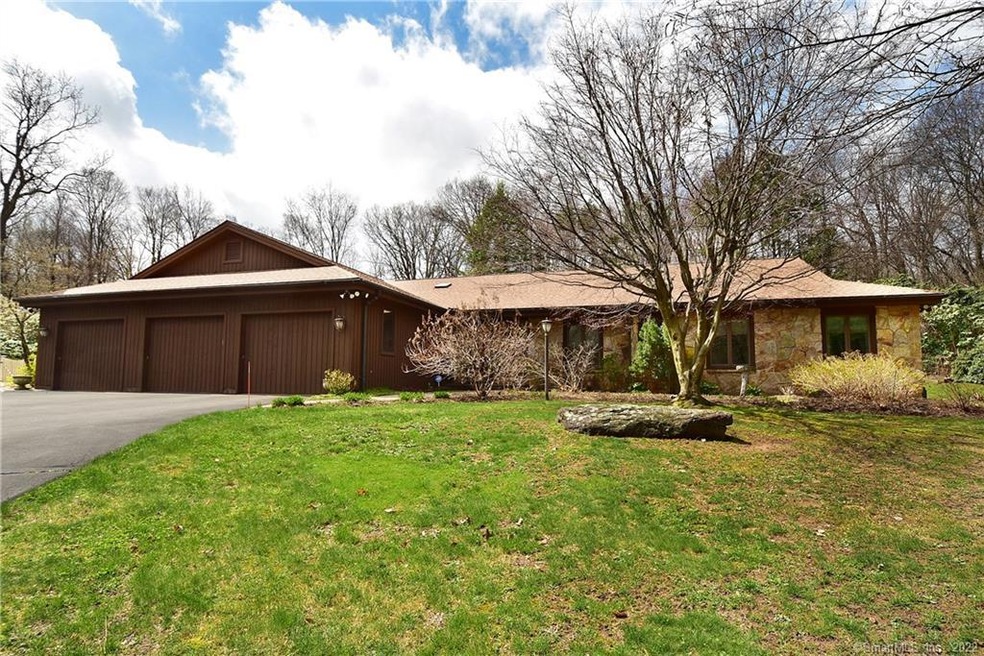
9 Birch Rd Bloomfield, CT 06002
Bloomfield NeighborhoodHighlights
- Tennis Courts
- 1.85 Acre Lot
- Deck
- In Ground Pool
- Open Floorplan
- Ranch Style House
About This Home
As of September 2023Spectacular sprawling ranch home...needs to be seen...an oasis with tennis court and in ground, salt water swimming pool at the end of a cul de sac! just in time for Spring beauty and Summer enjoyment. Large family room with stone fireplace and vaulted ceiling, sliders to the pool area and private deck/backyard. Updated kitchen with island, granite counters and new SS appliances open to screened porch overlooking the pool area. Formal living room w/vaulted ceiling, built-ins and sliders to beautiful outdoor area and deck. Master bedroom suite w/three walk-in closets, remodeled master bathroom w/heated floor, spa tub and separate shower. Two more bedrooms, one with it's own full, remodeled bath. Incredible light filled home w/large rooms, beautiful grounds, newly resurfaced tennis court w/lights for tennis anytime, Blue stone surrounding pool-recently reset. A large finished area in the lower level, perfect for a play/rec room. Abundant closets and storage spaces. Whole house generator, one newer A/C unit and a new pool heater.
Close to Reservoir, Talcott Mountain and Penwood Park for the outdoor enthusiast. Also close to numerous private elementary and private high schools. Truly a wonderful place to call home!
Home Details
Home Type
- Single Family
Est. Annual Taxes
- $15,350
Year Built
- Built in 1980
Lot Details
- 1.85 Acre Lot
- Cul-De-Sac
- Partially Wooded Lot
- Property is zoned R-80
Home Design
- Ranch Style House
- Concrete Foundation
- Frame Construction
- Asphalt Shingled Roof
- Wood Siding
- Stone Siding
Interior Spaces
- 3,554 Sq Ft Home
- Open Floorplan
- 1 Fireplace
- Thermal Windows
- Screened Porch
- Home Gym
- Partially Finished Basement
- Basement Fills Entire Space Under The House
Kitchen
- Gas Oven or Range
- Gas Cooktop
- Microwave
- Dishwasher
- Disposal
Bedrooms and Bathrooms
- 3 Bedrooms
Laundry
- Laundry Room
- Laundry on main level
- Dryer
- Washer
Home Security
- Home Security System
- Storm Windows
- Storm Doors
Parking
- 3 Car Attached Garage
- Parking Deck
- Automatic Garage Door Opener
- Driveway
Pool
- In Ground Pool
- Saltwater Pool
Outdoor Features
- Tennis Courts
- Deck
- Patio
- Shed
- Outdoor Grill
Location
- Property is near a golf course
Schools
- Bloomfield High School
Utilities
- Central Air
- Air Source Heat Pump
- Heating System Uses Natural Gas
- Power Generator
- Cable TV Available
Community Details
- No Home Owners Association
Map
Home Values in the Area
Average Home Value in this Area
Property History
| Date | Event | Price | Change | Sq Ft Price |
|---|---|---|---|---|
| 09/18/2023 09/18/23 | Sold | $715,000 | +5.9% | $166 / Sq Ft |
| 07/20/2023 07/20/23 | Pending | -- | -- | -- |
| 07/17/2023 07/17/23 | For Sale | $675,000 | +37.8% | $157 / Sq Ft |
| 11/01/2019 11/01/19 | Sold | $490,000 | -2.0% | $138 / Sq Ft |
| 08/19/2019 08/19/19 | Price Changed | $499,900 | -4.8% | $141 / Sq Ft |
| 06/02/2019 06/02/19 | Price Changed | $525,000 | -4.5% | $148 / Sq Ft |
| 04/22/2019 04/22/19 | For Sale | $549,900 | -- | $155 / Sq Ft |
Tax History
| Year | Tax Paid | Tax Assessment Tax Assessment Total Assessment is a certain percentage of the fair market value that is determined by local assessors to be the total taxable value of land and additions on the property. | Land | Improvement |
|---|---|---|---|---|
| 2024 | $13,929 | $354,970 | $65,520 | $289,450 |
| 2023 | $13,677 | $354,970 | $65,520 | $289,450 |
| 2022 | $12,790 | $354,970 | $65,520 | $289,450 |
| 2021 | $13,074 | $354,970 | $65,520 | $289,450 |
| 2020 | $12,871 | $354,970 | $65,520 | $289,450 |
| 2019 | $7,695 | $351,890 | $65,520 | $286,370 |
| 2018 | $15,350 | $397,460 | $73,640 | $323,820 |
| 2017 | $15,326 | $397,460 | $73,640 | $323,820 |
| 2016 | $14,964 | $397,460 | $73,640 | $323,820 |
| 2015 | $14,686 | $397,460 | $73,640 | $323,820 |
| 2014 | $14,210 | $397,600 | $77,000 | $320,600 |
Mortgage History
| Date | Status | Loan Amount | Loan Type |
|---|---|---|---|
| Previous Owner | $20,000 | Stand Alone Refi Refinance Of Original Loan | |
| Previous Owner | $130,000 | No Value Available | |
| Previous Owner | $400,000 | Purchase Money Mortgage | |
| Previous Owner | $290,500 | No Value Available |
Deed History
| Date | Type | Sale Price | Title Company |
|---|---|---|---|
| Warranty Deed | $715,000 | None Available | |
| Warranty Deed | $480,000 | -- | |
| Warranty Deed | $631,335 | -- | |
| Warranty Deed | $507,500 | -- | |
| Warranty Deed | $380,725 | -- |
Similar Homes in the area
Source: SmartMLS
MLS Number: 170183492
APN: BLOO-000125-000000-001141
- 12 Burnwood Dr
- 4 Kensington Park Unit 4
- 545 Simsbury Rd
- 156 Mountain Ave
- 4 Grant Hill Rd
- 11 Lakeview Dr
- 4 Avery Rd
- 3 Mallard Dr
- 100 Montevideo Rd
- 1 Gatewood
- 5 Abbottsford Unit 5
- 8 Lancaster Ct
- 16 Thistle Hollow
- 8 Nolan Dr
- 86 Gabb Rd
- 765 Mountain Rd
- 3 Partridge Ln
- 100 Nod Way
- 12 Pebble Beach Dr
- 15 Parsons Way
