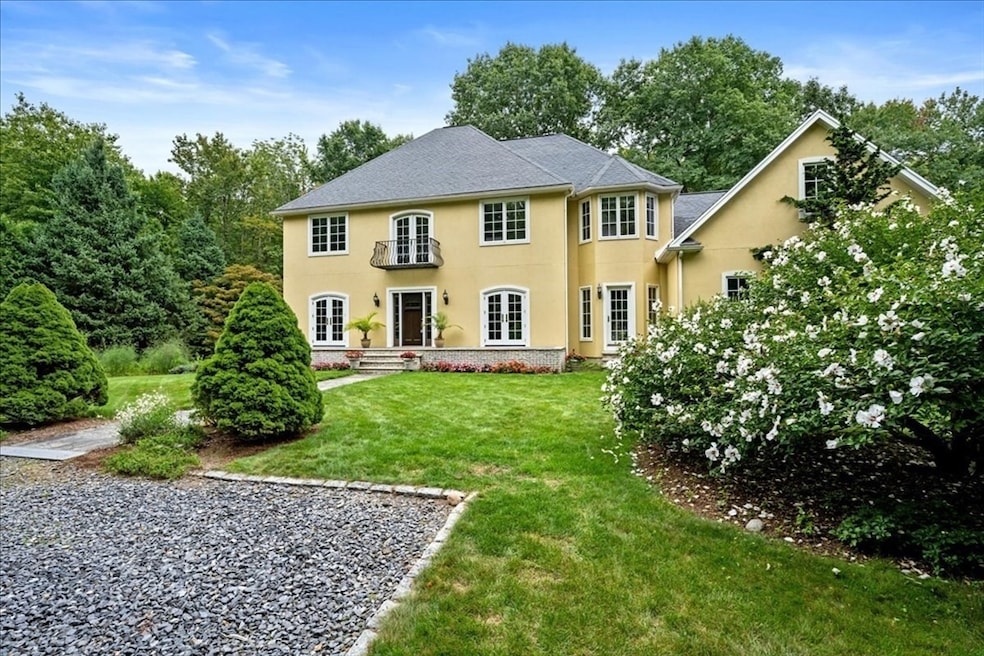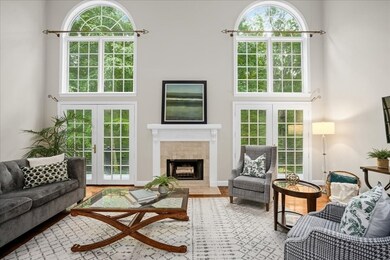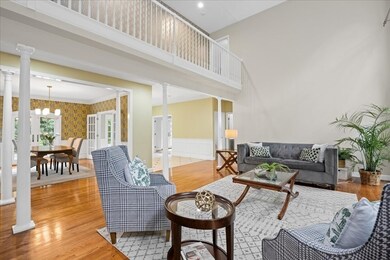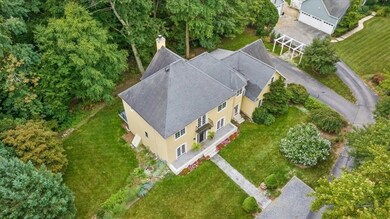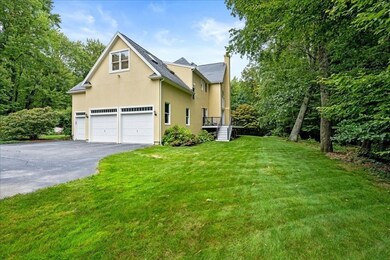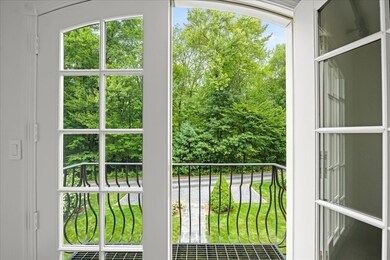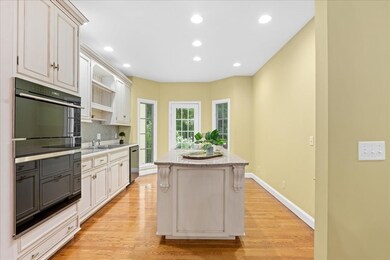
9 Blackthorn Rd Shrewsbury, MA 01545
Outlying Shrewsbury NeighborhoodHighlights
- 2.05 Acre Lot
- Custom Closet System
- Deck
- Spring Street Elementary School Rated A+
- Colonial Architecture
- Wooded Lot
About This Home
As of March 2025BACK ON MKT*Don't miss your 2nd chance!*Beautifully unique European-inspired Manor home offers gorgeous stucco finish w/use of upscale French doors for a delightful change of pace*Custom quality by renowned bldr lovingly maintained by original owner*Welcoming Foyer*1st flr Ofc*Entertainment-sized Dining Rm*Custom painted/glazed Kitchen w/newer Wolf induction cooktop & Wolf double oven accompanied by Sub-Zero fridge & several Sub-Zero drawers*2-story Fam Rm w/wood-burning fireplace*1st flr Guest Suite w/full bath w/oversized shower*Whole rear of the house opens onto extensive, updated composite deck w/stylish railing*2nd floor offers Romantic Primary Suite w/WI closet & newer deluxe bath boasting a gorgeous tiled shower, Victoria & Albert soaking tub & gorgeous pedestal sink*3 other generously sized bdrs*How will you use the large Bonus Room on 2nd floor – another gathering room, crafts, 2nd work area?*Flatter yard complemented by treed privacy*Side-entry 3car garage*Impeccable*
Home Details
Home Type
- Single Family
Est. Annual Taxes
- $13,696
Year Built
- Built in 1999
Lot Details
- 2.05 Acre Lot
- Property fronts an easement
- Level Lot
- Wooded Lot
- Property is zoned RUA
Parking
- 3 Car Attached Garage
- Side Facing Garage
- Garage Door Opener
- Shared Driveway
- Open Parking
- Off-Street Parking
Home Design
- Colonial Architecture
- French Colonial Architecture
- Shingle Roof
- Concrete Perimeter Foundation
Interior Spaces
- 3,650 Sq Ft Home
- Crown Molding
- Wainscoting
- Cathedral Ceiling
- Ceiling Fan
- Skylights
- Recessed Lighting
- Light Fixtures
- Insulated Windows
- Window Screens
- Pocket Doors
- French Doors
- Sliding Doors
- Entrance Foyer
- Family Room with Fireplace
- Dining Area
- Home Office
- Bonus Room
Kitchen
- Oven
- Range
- Microwave
- Dishwasher
- Stainless Steel Appliances
- Kitchen Island
- Solid Surface Countertops
- Disposal
Flooring
- Wood
- Wall to Wall Carpet
- Ceramic Tile
Bedrooms and Bathrooms
- 5 Bedrooms
- Primary bedroom located on second floor
- Custom Closet System
- Linen Closet
- Walk-In Closet
- Double Vanity
- Pedestal Sink
- Soaking Tub
- Bathtub with Shower
- Separate Shower
Laundry
- Laundry on main level
- Dryer
- Washer
Basement
- Basement Fills Entire Space Under The House
- Interior and Exterior Basement Entry
- Block Basement Construction
Outdoor Features
- Balcony
- Deck
- Rain Gutters
- Porch
Utilities
- Forced Air Heating and Cooling System
- Heating System Uses Oil
- Water Heater
Community Details
- No Home Owners Association
Listing and Financial Details
- Assessor Parcel Number M:12 B:005026,1673841
Ownership History
Purchase Details
Home Financials for this Owner
Home Financials are based on the most recent Mortgage that was taken out on this home.Purchase Details
Map
Similar Homes in Shrewsbury, MA
Home Values in the Area
Average Home Value in this Area
Purchase History
| Date | Type | Sale Price | Title Company |
|---|---|---|---|
| Deed | $680,000 | -- | |
| Deed | $376,000 | -- |
Mortgage History
| Date | Status | Loan Amount | Loan Type |
|---|---|---|---|
| Open | $445,000 | Adjustable Rate Mortgage/ARM | |
| Closed | $479,420 | No Value Available | |
| Closed | $24,900 | No Value Available | |
| Closed | $510,000 | No Value Available | |
| Closed | $25,000 | No Value Available | |
| Closed | $500,000 | Purchase Money Mortgage | |
| Previous Owner | $100,000 | No Value Available | |
| Previous Owner | $299,000 | No Value Available |
Property History
| Date | Event | Price | Change | Sq Ft Price |
|---|---|---|---|---|
| 03/14/2025 03/14/25 | Sold | $1,125,000 | -6.2% | $308 / Sq Ft |
| 01/13/2025 01/13/25 | Pending | -- | -- | -- |
| 01/08/2025 01/08/25 | For Sale | $1,199,900 | 0.0% | $329 / Sq Ft |
| 12/15/2024 12/15/24 | Pending | -- | -- | -- |
| 10/31/2024 10/31/24 | Price Changed | $1,199,900 | -4.0% | $329 / Sq Ft |
| 09/10/2024 09/10/24 | For Sale | $1,250,000 | +24.4% | $342 / Sq Ft |
| 01/13/2023 01/13/23 | Sold | $1,005,000 | -4.3% | $252 / Sq Ft |
| 12/01/2022 12/01/22 | Pending | -- | -- | -- |
| 11/16/2022 11/16/22 | For Sale | $1,050,000 | -- | $263 / Sq Ft |
Tax History
| Year | Tax Paid | Tax Assessment Tax Assessment Total Assessment is a certain percentage of the fair market value that is determined by local assessors to be the total taxable value of land and additions on the property. | Land | Improvement |
|---|---|---|---|---|
| 2025 | $125 | $1,036,700 | $301,800 | $734,900 |
| 2024 | $12,671 | $1,023,500 | $288,200 | $735,300 |
| 2023 | $11,689 | $890,900 | $288,200 | $602,700 |
| 2022 | $11,541 | $817,900 | $306,400 | $511,500 |
| 2021 | $10,315 | $782,000 | $306,400 | $475,600 |
| 2020 | $9,752 | $782,000 | $306,400 | $475,600 |
| 2019 | $9,502 | $755,900 | $300,700 | $455,200 |
| 2018 | $9,666 | $763,500 | $294,600 | $468,900 |
| 2017 | $9,344 | $728,300 | $274,000 | $454,300 |
| 2016 | $9,276 | $713,500 | $259,200 | $454,300 |
| 2015 | $9,298 | $704,400 | $250,100 | $454,300 |
Source: MLS Property Information Network (MLS PIN)
MLS Number: 73287854
APN: SHRE-000012-000000-005021
