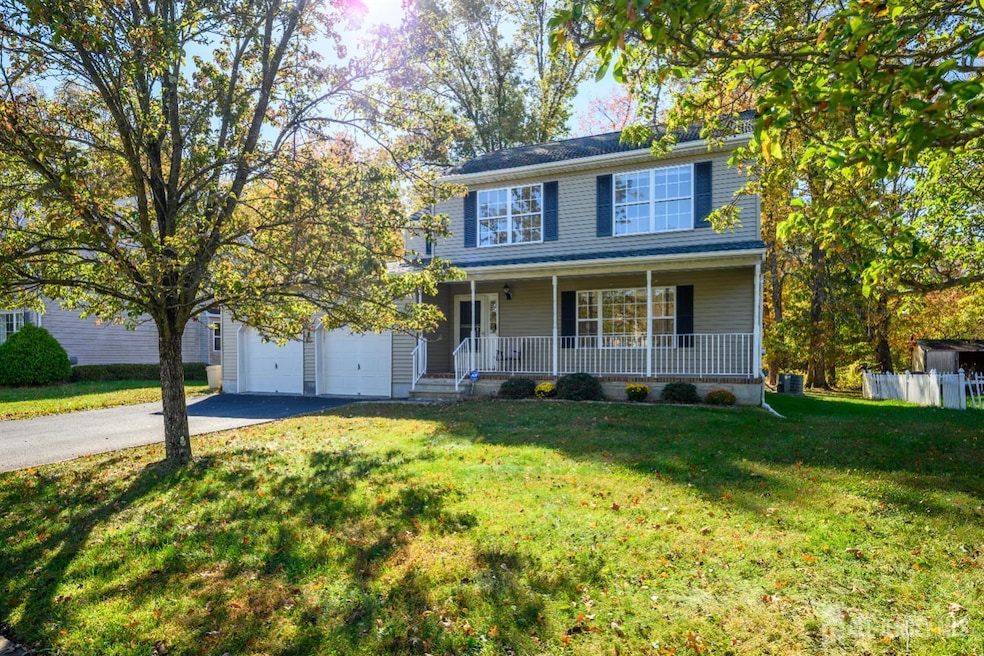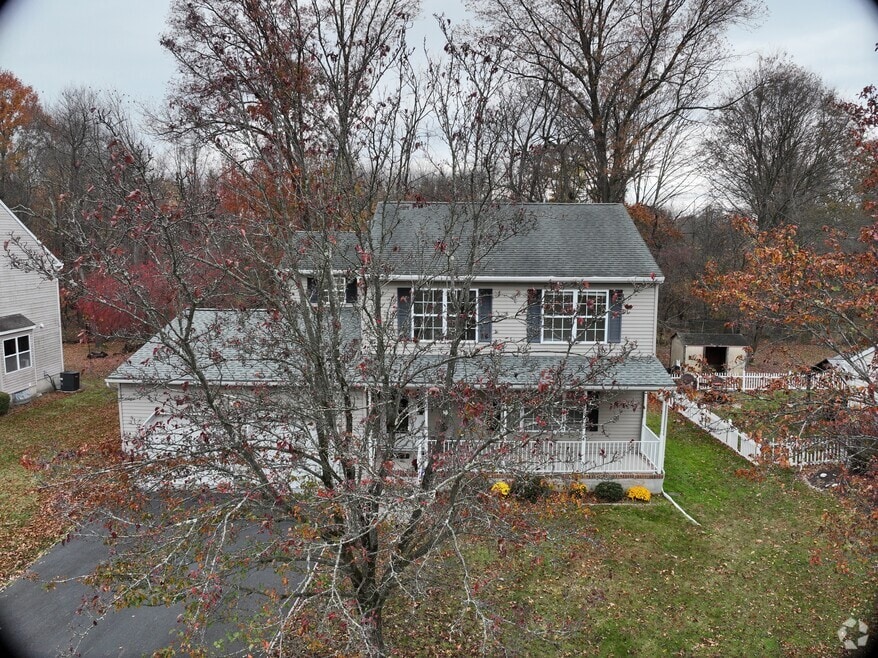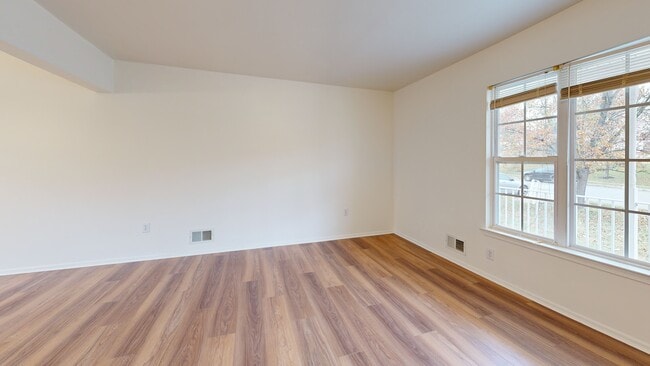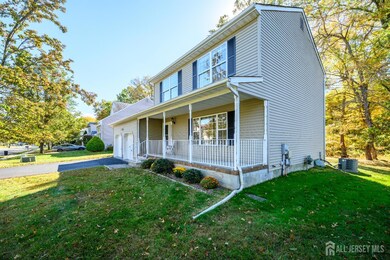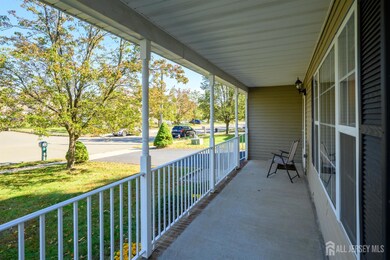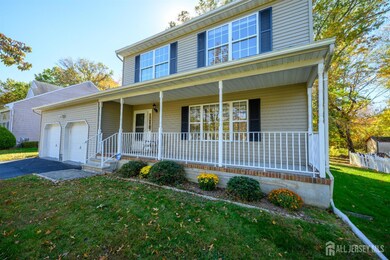
9 Blossom Dr Ewing, NJ 08638
Braeburn Heights NeighborhoodEstimated payment $3,685/month
Highlights
- Hot Property
- Deck
- Attic
- Colonial Architecture
- Wood Flooring
- L-Shaped Dining Room
About This Home
Welcome to this immaculate, 4-Bedroom, 2.5 bath Colonial home. Step inside this bright and sunny house to discover brand-new wood laminate flooring throughout the spacious first floor, which includes an eat-in kitchen, dining room, and large living room, with plush carpeting upstairs in the bedroom areas. Freshly painted from top to bottom, including in the two-car garage, this home is clean as a whistle and move-in ready. The inviting family room features sliding doors that open onto a freshly painted deck overlooking tranquil wooded views. The property backs up to woods, offering privacy and a picturesque natural setting. Additional highlights include: a large front porch, a full basement with a washer, dryer, and dehumidifier, and ample space for storage or future expansion. The primary bedroom features a private bath and two closets. A new roof was added to the lower portion of the house (garage, family room, and porch). There is also a newer AC compressor unit and a newer gas water heater. Enjoy the perfect blend of peaceful suburban living with easy access to shopping, dining, schools, universities, hospitals, and commuter routes (minutes to Princeton, Princeton Junction, and Hamilton stations to connect you with greater New York City, as well as the West Trenton line to connect you with greater Philadelphia). Don't miss the opportunity to own this lovingly maintained colonial schedule a tour today!
Home Details
Home Type
- Single Family
Est. Annual Taxes
- $10,285
Year Built
- Built in 2000
Lot Details
- 7,950 Sq Ft Lot
- Level Lot
- Private Yard
HOA Fees
- $29 Monthly HOA Fees
Parking
- 2 Car Attached Garage
- Side by Side Parking
- Garage Door Opener
- Open Parking
Home Design
- Colonial Architecture
- Asphalt Roof
Interior Spaces
- 1,861 Sq Ft Home
- 2-Story Property
- Blinds
- Entrance Foyer
- Family Room
- Living Room
- L-Shaped Dining Room
- Utility Room
- Attic
Kitchen
- Eat-In Kitchen
- Gas Oven or Range
- Microwave
- Dishwasher
Flooring
- Wood
- Carpet
- Ceramic Tile
- Vinyl
Bedrooms and Bathrooms
- 2 Bedrooms
- Walk-In Closet
- Primary Bathroom is a Full Bathroom
- Bathtub and Shower Combination in Primary Bathroom
Laundry
- Dryer
- Washer
Basement
- Basement Fills Entire Space Under The House
- Laundry in Basement
- Basement Storage
Outdoor Features
- Deck
- Enclosed Patio or Porch
Location
- Borders State Land
- Property is near shops
Utilities
- Forced Air Heating and Cooling System
- Underground Utilities
- Gas Water Heater
Community Details
- Association fees include common area maintenance
- Spring Meadow Subdivision
3D Interior and Exterior Tours
Floorplans
Map
Home Values in the Area
Average Home Value in this Area
Tax History
| Year | Tax Paid | Tax Assessment Tax Assessment Total Assessment is a certain percentage of the fair market value that is determined by local assessors to be the total taxable value of land and additions on the property. | Land | Improvement |
|---|---|---|---|---|
| 2025 | $10,285 | $261,500 | $85,300 | $176,200 |
| 2024 | $9,668 | $261,500 | $85,300 | $176,200 |
| 2023 | $9,668 | $261,500 | $85,300 | $176,200 |
| 2022 | $9,406 | $261,500 | $85,300 | $176,200 |
| 2021 | $9,176 | $261,500 | $85,300 | $176,200 |
| 2020 | $9,045 | $261,500 | $85,300 | $176,200 |
| 2019 | $8,810 | $261,500 | $85,300 | $176,200 |
| 2018 | $8,462 | $160,200 | $39,100 | $121,100 |
| 2017 | $8,659 | $160,200 | $39,100 | $121,100 |
| 2016 | $8,542 | $160,200 | $39,100 | $121,100 |
| 2015 | $8,428 | $160,200 | $39,100 | $121,100 |
| 2014 | $8,406 | $160,200 | $39,100 | $121,100 |
Property History
| Date | Event | Price | List to Sale | Price per Sq Ft |
|---|---|---|---|---|
| 10/24/2025 10/24/25 | For Sale | $530,000 | -- | $285 / Sq Ft |
Purchase History
| Date | Type | Sale Price | Title Company |
|---|---|---|---|
| Deed | $328,000 | -- | |
| Deed | $189,900 | -- |
Mortgage History
| Date | Status | Loan Amount | Loan Type |
|---|---|---|---|
| Open | $229,600 | Purchase Money Mortgage | |
| Previous Owner | $188,344 | FHA |
About the Listing Agent

30+ year resident of Mercer County
20+ years of experience in the real estate industry. I was licensed in 2004, and before that time, I was a legal assistant to a real estate attorney.
My client's needs always come first. I provide quality service and enjoy helping clients achieve their goals of home ownership. I am extremely organized and will provide patience and
guidance throughout the entire process.
Coldwell Banker provides me with state-of-the-art technology. All of
Christina's Other Listings
Source: All Jersey MLS
MLS Number: 2607548R
APN: 02-00193-05-00003
- 10 Blossom Dr
- 4 Blossom Dr
- 38 Running Brook Rd
- 40 Arden Ave
- 256 Ewingville Rd
- 200 Claflin Ave
- 200 Upland Ave
- 186 Upland Ave
- 188 Browning Ave
- 41 Poland St
- 140 Crescent Ave
- 117 Browning Ave
- 7 Mabel St
- 28 Brattle Ave
- 120 Sussex St
- 137 Ardsley Ave
- 56 Holiday Ct
- 194 Woodland Ave
- 6 Holiday Ct
- 8 Misty Morn Ln
- 39 Mabel St
- 135 Keswick Ave
- 1501 Parkside Ave
- 56 Sherbrooke Rd
- 350 Windsor Ct
- 1475 Parkside Ave
- 438 Ewingville Rd
- 1480 Parkside Ave
- 8 Ewington Ave Unit 1
- 34 Western Ave
- 1000 Stewarts Crossing Way
- 16 Eldridge Ave
- 19 Pershing Ave Unit 3 - Fully Furnished
- 1 Highgate Dr
- 312 Meadow Woods Ln
- 2 Boone Ave
- 112 Hazelhurst Ave
- 1075 Fireside Ave
- 100 Forge Cir
- 228 Homecrest Ave
