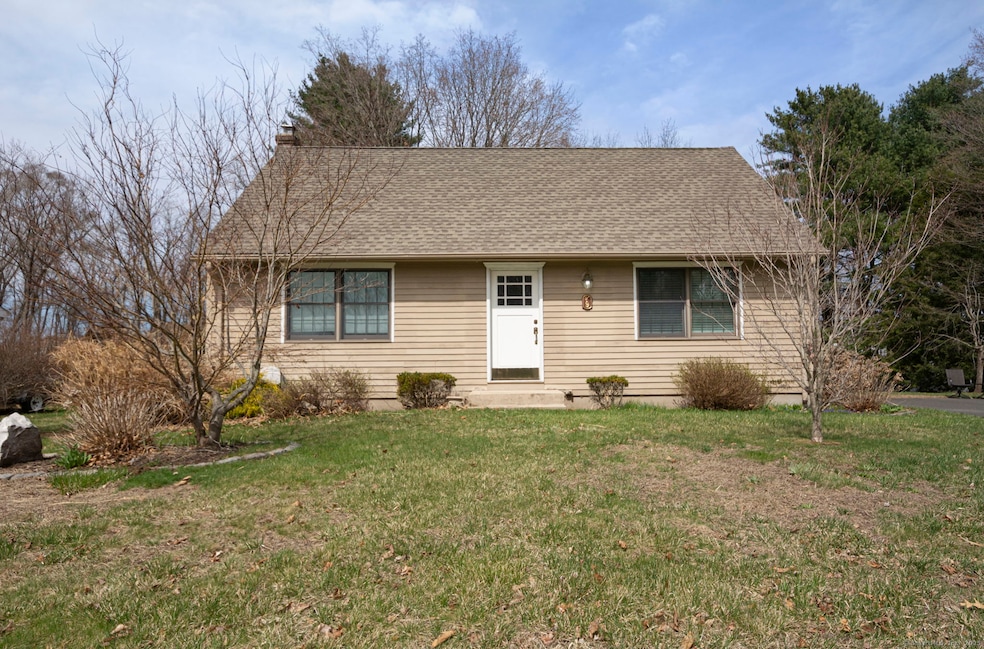
9 Bobolink Ln Enfield, CT 06082
Highlights
- Above Ground Pool
- Shed
- Baseboard Heating
- Cape Cod Architecture
- Hot Water Circulator
- Private Driveway
About This Home
As of May 2025**Best and Final offer deadline of Noon on Monday 4/14.** Welcome home to this charming 4-bedroom, 2-bath Cape nestled in a lovely neighborhood setting of Enfield -just around the corner from Grassmere Country Club, dog park, walking trails, convenient shopping, and only 20 minutes to Bradley International Airport. This cedar-shingled home sits on a spacious, flat yard bursting with perennials for summer color and fun! Enjoy the new above-ground pool, a swing play set, a cozy fire pit for evenings under the stars, and an outbuilding-half shed for storage, half screened porch for relaxing. Inside, you'll find beautiful hardwood flooring throughout the main living area and first-floor bedrooms. The open-concept kitchen and dining room feature hardwood cabinetry, stainless steel appliances, a glass cooktop range, wall oven, and a breakfast bar-perfect for casual meals or entertaining. A convenient first-floor primary bedroom and full bath offer easy one-level living, while two additional bedrooms upstairs provide plenty of space. Downstairs, enjoy a second full bath and a large cedar storage closet. Built with solid steel beam construction and a roof that's approximately 8 years young, this home is both sturdy and stylish.
Last Agent to Sell the Property
RE/MAX One License #RES.0800990 Listed on: 04/08/2025

Home Details
Home Type
- Single Family
Est. Annual Taxes
- $5,608
Year Built
- Built in 1967
Lot Details
- 0.51 Acre Lot
- Property is zoned R44
Home Design
- Cape Cod Architecture
- Concrete Foundation
- Frame Construction
- Asphalt Shingled Roof
- Clap Board Siding
Interior Spaces
- 1,296 Sq Ft Home
- Concrete Flooring
Kitchen
- Built-In Oven
- Electric Cooktop
- Microwave
- Dishwasher
Bedrooms and Bathrooms
- 4 Bedrooms
- 2 Full Bathrooms
Laundry
- Laundry on lower level
- Dryer
- Washer
Basement
- Basement Fills Entire Space Under The House
- Interior Basement Entry
- Basement Hatchway
- Basement Storage
Parking
- 4 Parking Spaces
- Private Driveway
Outdoor Features
- Above Ground Pool
- Shed
- Rain Gutters
Utilities
- Baseboard Heating
- Hot Water Heating System
- Heating System Uses Oil
- Hot Water Circulator
- Fuel Tank Located in Basement
Listing and Financial Details
- Assessor Parcel Number 540934
Ownership History
Purchase Details
Home Financials for this Owner
Home Financials are based on the most recent Mortgage that was taken out on this home.Purchase Details
Home Financials for this Owner
Home Financials are based on the most recent Mortgage that was taken out on this home.Similar Homes in Enfield, CT
Home Values in the Area
Average Home Value in this Area
Purchase History
| Date | Type | Sale Price | Title Company |
|---|---|---|---|
| Warranty Deed | $325,000 | None Available | |
| Warranty Deed | $325,000 | None Available | |
| Warranty Deed | $290,000 | None Available |
Mortgage History
| Date | Status | Loan Amount | Loan Type |
|---|---|---|---|
| Open | $308,750 | Purchase Money Mortgage | |
| Closed | $308,750 | Purchase Money Mortgage | |
| Closed | $25,000 | Stand Alone Refi Refinance Of Original Loan | |
| Previous Owner | $247,584 | Purchase Money Mortgage |
Property History
| Date | Event | Price | Change | Sq Ft Price |
|---|---|---|---|---|
| 05/12/2025 05/12/25 | Sold | $325,000 | +4.9% | $251 / Sq Ft |
| 04/14/2025 04/14/25 | Pending | -- | -- | -- |
| 04/08/2025 04/08/25 | For Sale | $309,900 | +6.9% | $239 / Sq Ft |
| 06/17/2022 06/17/22 | Sold | $290,000 | +11.6% | $224 / Sq Ft |
| 05/02/2022 05/02/22 | Pending | -- | -- | -- |
| 04/28/2022 04/28/22 | For Sale | $259,900 | -- | $201 / Sq Ft |
Tax History Compared to Growth
Tax History
| Year | Tax Paid | Tax Assessment Tax Assessment Total Assessment is a certain percentage of the fair market value that is determined by local assessors to be the total taxable value of land and additions on the property. | Land | Improvement |
|---|---|---|---|---|
| 2025 | $5,763 | $164,700 | $64,500 | $100,200 |
| 2024 | $5,608 | $164,700 | $64,500 | $100,200 |
| 2023 | $5,567 | $164,700 | $64,500 | $100,200 |
| 2022 | $5,055 | $164,700 | $64,500 | $100,200 |
| 2021 | $4,850 | $129,220 | $55,590 | $73,630 |
| 2020 | $4,850 | $129,220 | $55,590 | $73,630 |
| 2019 | $4,863 | $129,220 | $55,590 | $73,630 |
| 2018 | $4,781 | $129,220 | $55,590 | $73,630 |
| 2017 | $4,514 | $129,220 | $55,590 | $73,630 |
| 2016 | $4,221 | $123,020 | $55,590 | $67,430 |
| 2015 | $4,089 | $123,020 | $55,590 | $67,430 |
| 2014 | $3,983 | $123,020 | $55,590 | $67,430 |
Agents Affiliated with this Home
-

Seller's Agent in 2025
Nathan Stewart
RE/MAX
(413) 387-8608
6 in this area
125 Total Sales
-

Buyer's Agent in 2025
Susan Volenec
Coldwell Banker
(860) 349-0727
4 in this area
49 Total Sales
-

Seller's Agent in 2022
David Merrigan
Merrigan & Lefebvre Realty
(860) 305-1248
7 in this area
87 Total Sales
Map
Source: SmartMLS
MLS Number: 24086510
APN: ENFI-000086-000000-000190
