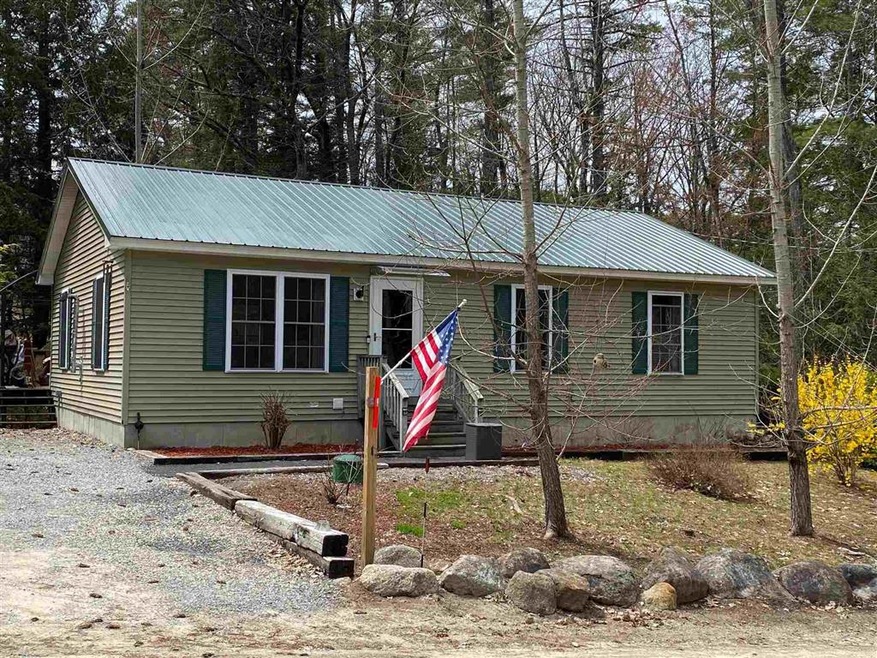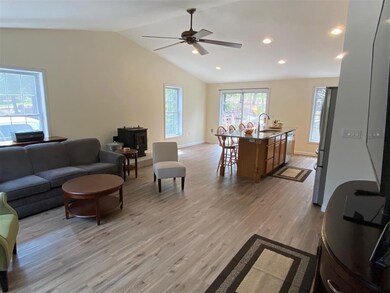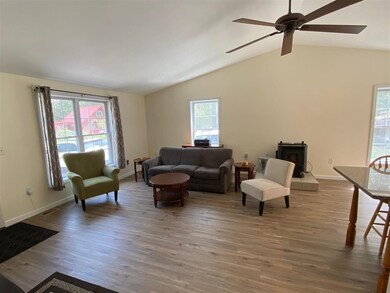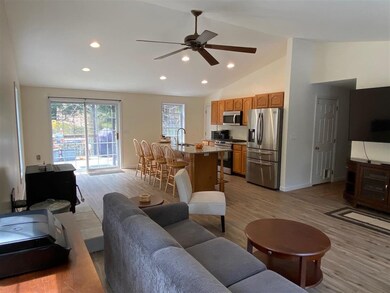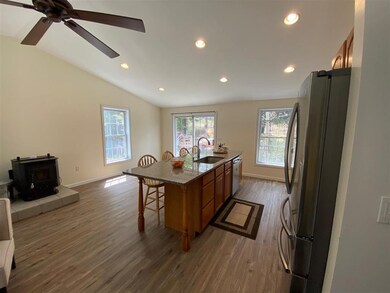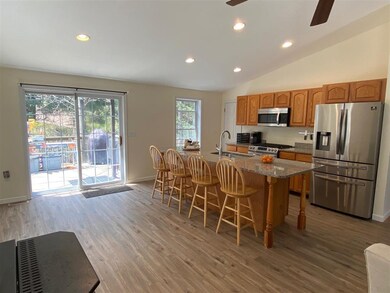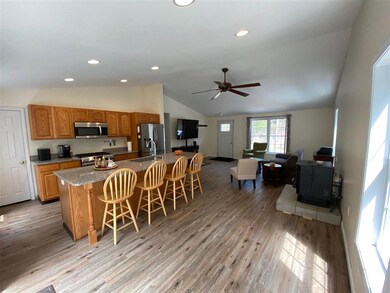
9 Bobolink Ln Hillsborough, NH 03244
Hillsboro NeighborhoodEstimated Value: $341,443 - $352,000
Highlights
- Community Beach Access
- Deck
- Walk-In Pantry
- Community Boat Launch
- Open Floorplan
- Bathtub
About This Home
As of June 2021Welcome to Emerald Lake Village! This wonderful 3 Bedroom, 2 Bath Open concept Ranch is waiting for it's new owners to call it home. With new metal roof, newly painted walls and new vinyl plank flooring in Kitchen/Dining/Living Room area this house is move-in ready. Kitchen has Granite counter tops and newer Stainless Steel Refrigerator, 5-Burner Gas Range and Microwave. The Full Walkout basement is partially finished allowing for additional living space. Some of the surrounding amenities are 4 shared private beaches, playground, basketball court, hiking & ATV trails nearby. Close to Snowmobile trails and Pat's Peak for skiing. There's always something to do. Showings start at Open House on Sunday, May 2nd 10:00AM - 2:00PM.
Last Agent to Sell the Property
Welcome Home Realty License #033561 Listed on: 04/30/2021
Home Details
Home Type
- Single Family
Est. Annual Taxes
- $5,108
Year Built
- Built in 2003
Lot Details
- 0.5 Acre Lot
- Dirt Road
- Level Lot
- Property is zoned ELVD
HOA Fees
- $72 Monthly HOA Fees
Home Design
- Concrete Foundation
- Poured Concrete
- Wood Frame Construction
- Metal Roof
- Vinyl Siding
Interior Spaces
- 1-Story Property
- Ceiling Fan
- Open Floorplan
- Dining Area
Kitchen
- Walk-In Pantry
- Stove
- Gas Range
- Microwave
- Dishwasher
- Kitchen Island
Flooring
- Laminate
- Vinyl
Bedrooms and Bathrooms
- 3 Bedrooms
- Bathroom on Main Level
- Bathtub
Laundry
- Washer
- Gas Dryer
Partially Finished Basement
- Walk-Out Basement
- Basement Fills Entire Space Under The House
- Connecting Stairway
- Laundry in Basement
Parking
- 4 Car Parking Spaces
- Dirt Driveway
- Off-Street Parking
Accessible Home Design
- Hard or Low Nap Flooring
Outdoor Features
- Deck
- Shed
Schools
- Hillsboro-Deering Elementary School
- Hillsboro-Deering Middle School
- Hillsboro-Deering High School
Utilities
- Window Unit Cooling System
- Forced Air Heating System
- Pellet Stove burns compressed wood to generate heat
- Heating System Uses Gas
- 200+ Amp Service
- Tankless Water Heater
- Liquid Propane Gas Water Heater
- Septic Tank
- Private Sewer
- Leach Field
- High Speed Internet
- Cable TV Available
Listing and Financial Details
- Tax Lot 0095
Community Details
Overview
- Association fees include plowing, water
- Emerald Lake Shores Inc Subdivision
Recreation
- Community Boat Launch
- Community Beach Access
- Community Playground
Ownership History
Purchase Details
Home Financials for this Owner
Home Financials are based on the most recent Mortgage that was taken out on this home.Purchase Details
Home Financials for this Owner
Home Financials are based on the most recent Mortgage that was taken out on this home.Similar Homes in Hillsborough, NH
Home Values in the Area
Average Home Value in this Area
Purchase History
| Date | Buyer | Sale Price | Title Company |
|---|---|---|---|
| Lioyd Daniel R | $262,000 | None Available | |
| Camp Anthony J | $149,900 | -- |
Mortgage History
| Date | Status | Borrower | Loan Amount |
|---|---|---|---|
| Open | Lioyd Daniel R | $257,254 | |
| Closed | Lioyd Daniel R | $9,170 | |
| Previous Owner | Camp Anthony J | $134,910 |
Property History
| Date | Event | Price | Change | Sq Ft Price |
|---|---|---|---|---|
| 06/18/2021 06/18/21 | Sold | $262,000 | +0.8% | $186 / Sq Ft |
| 05/07/2021 05/07/21 | Pending | -- | -- | -- |
| 04/30/2021 04/30/21 | For Sale | $259,900 | -- | $184 / Sq Ft |
Tax History Compared to Growth
Tax History
| Year | Tax Paid | Tax Assessment Tax Assessment Total Assessment is a certain percentage of the fair market value that is determined by local assessors to be the total taxable value of land and additions on the property. | Land | Improvement |
|---|---|---|---|---|
| 2024 | $5,946 | $177,800 | $60,400 | $117,400 |
| 2023 | $5,551 | $177,800 | $60,400 | $117,400 |
| 2022 | $4,745 | $177,800 | $60,400 | $117,400 |
| 2021 | $5,142 | $177,800 | $60,400 | $117,400 |
| 2020 | $5,108 | $177,800 | $60,400 | $117,400 |
| 2018 | $7,236 | $147,500 | $40,400 | $107,100 |
| 2017 | $4,494 | $147,500 | $40,400 | $107,100 |
| 2016 | $4,151 | $140,600 | $32,400 | $108,200 |
| 2015 | $4,084 | $140,600 | $32,400 | $108,200 |
| 2014 | $3,875 | $140,600 | $32,400 | $108,200 |
| 2013 | $3,942 | $140,500 | $32,400 | $108,100 |
Agents Affiliated with this Home
-
Judi Anthony

Seller's Agent in 2021
Judi Anthony
Welcome Home Realty
(603) 608-9514
1 in this area
42 Total Sales
-
Kami Zink

Buyer's Agent in 2021
Kami Zink
RE/MAX
(603) 547-5059
6 in this area
107 Total Sales
Map
Source: PrimeMLS
MLS Number: 4858413
APN: HLBO-000017-000095
- 0 Kings Row Unit 4855040
- 0 Bobolink Ln Unit 4858469
- 0 Dawn St Unit 4854584
- 0 Midnight Walk Unit 4914126
- 30 Hummingbird Ln
- 33 Moccasin Trail
- 0 Raccoon Alley Unit 4855473
- 5 Berry Patch
- 258 Old Henniker Rd
- 3 Berry Patch Ln
- 32-33 Red Fox Crossing
- 0 Red Fox Crossing Unit 4858470
- 72 Gould Pond Rd
- 153 Mary Rowe Dr
- 0 Huntington Dr Unit 4855146
- 0 Huntington Dr Unit 4855140
- 9 Hillside St
- 27 Winter Rd
- 30 Winter Rd
- 17 Autumn Rd
