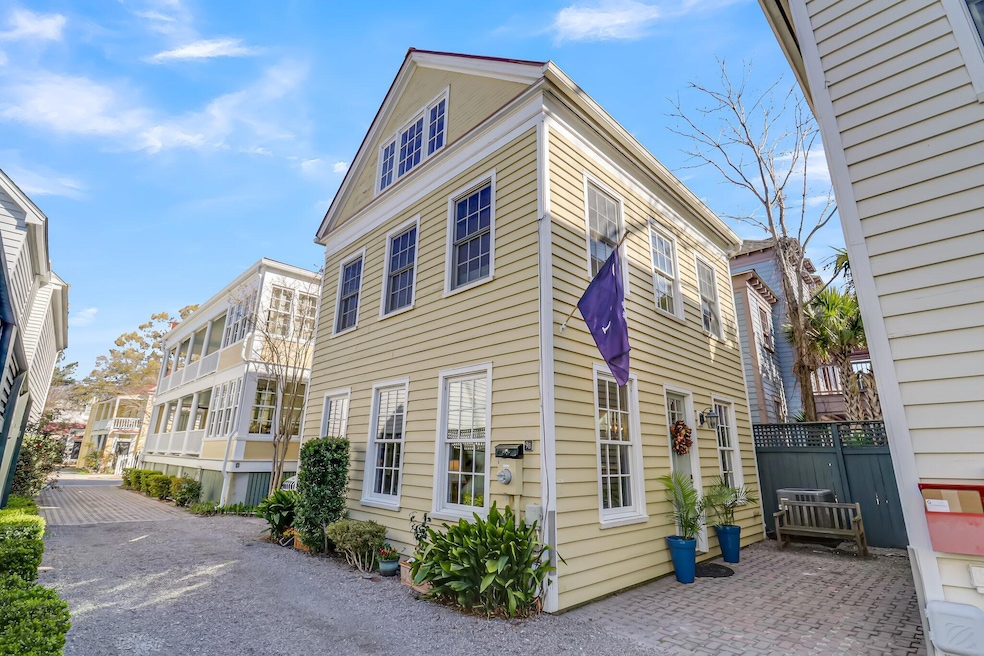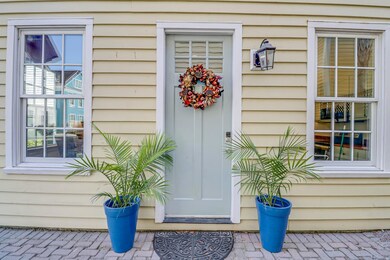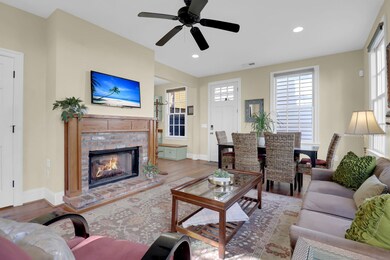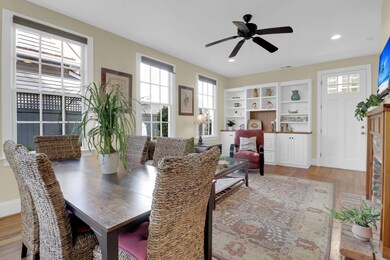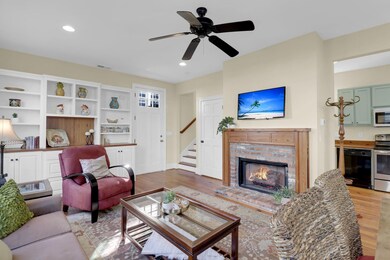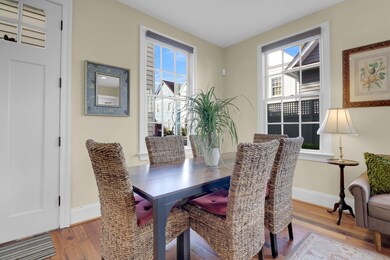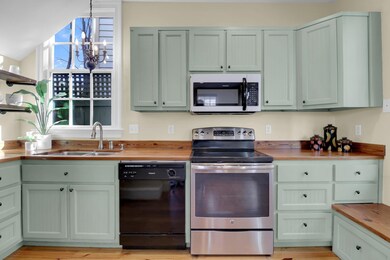
9 Bogard St Unit 2 Charleston, SC 29403
Cannonborough-Elliotborough NeighborhoodEstimated Value: $702,000 - $881,000
Highlights
- Charleston Architecture
- High Ceiling
- Tankless Water Heater
- Wood Flooring
- Dual Closets
- 4-minute walk to Elliotborough Park and Community Garden
About This Home
As of May 2024Step into this charming single-family home in the heart of downtown Charleston with an easy walking distance to dozens of popular restaurants, bars and shops. This 3 bedroom, 2.5 bath home has historic charm, and was built with efficient quality construction in 2005. You will find heart of pine floors throughout the home, built-in custom bookcases, and a cozy gas fireplace with an open floor plan. Private off-street parking in driveway by home for 1 car or golf cart in this 8-home community with common outdoor area.On the main level, you will find a charming kitchen, dining area for 6 people and a light-filled living room. A powder room is conveniently located on the first floor.Two spacious bedrooms, full bath and laundry area are located on the second floor. The top floor boasts a generously sized primary suite with an ensuite bathroom with multiple windows for natural light.
This 8-home community has multiple investor-owned homes. This home is equipped for 30+ day rentals and can be sold with most furnishings.
Additional features include:
-HVAC 2023 new system for entire home with new thermostats
-Rinnai tankless hot water heater 2019
This home is ideally walkable to much of downtown Charleston, and it is located half a block from Chubby Fish, Island Provisions, and D'Allesandro's Pizza and less than 1 mile from MUSC hospital, Roper St Francis Hospital and the College of Charleston, and upper King Street. Hampton Park is 1 mile from this home, Sullivans Island is 9 miles away, and Charleston International Airport is 12 miles.
No flood insurance required. This home is in a community of 8 homes with the common area maintained by HOA. Termite Bond in place.
Schedule your showing today!
Home Details
Home Type
- Single Family
Est. Annual Taxes
- $6,956
Year Built
- Built in 2005
Lot Details
- Partially Fenced Property
HOA Fees
- $415 Monthly HOA Fees
Parking
- Off-Street Parking
Home Design
- Charleston Architecture
- Slab Foundation
- Metal Roof
- Wood Siding
Interior Spaces
- 1,310 Sq Ft Home
- 3-Story Property
- Smooth Ceilings
- High Ceiling
- Ceiling Fan
- Stubbed Gas Line For Fireplace
- Window Treatments
- Combination Dining and Living Room
- Wood Flooring
- Dishwasher
- Stacked Washer and Dryer
Bedrooms and Bathrooms
- 3 Bedrooms
- Dual Closets
Schools
- Mitchell Elementary School
- Simmons Pinckney Middle School
- Burke High School
Utilities
- Central Air
- Heating Available
- Tankless Water Heater
Community Details
- Elliotborough Subdivision
Ownership History
Purchase Details
Home Financials for this Owner
Home Financials are based on the most recent Mortgage that was taken out on this home.Purchase Details
Home Financials for this Owner
Home Financials are based on the most recent Mortgage that was taken out on this home.Purchase Details
Home Financials for this Owner
Home Financials are based on the most recent Mortgage that was taken out on this home.Purchase Details
Purchase Details
Similar Homes in Charleston, SC
Home Values in the Area
Average Home Value in this Area
Purchase History
| Date | Buyer | Sale Price | Title Company |
|---|---|---|---|
| Savitscus Peter Jude | $785,000 | None Listed On Document | |
| Davidson Susan Lee | $400,000 | None Available | |
| Dornetto Karey L | $400,000 | -- | |
| Moore Samuel G | $379,000 | None Available | |
| Ford Jesse A | $220,000 | -- |
Mortgage History
| Date | Status | Borrower | Loan Amount |
|---|---|---|---|
| Previous Owner | Dornetto Karey L | $360,000 | |
| Previous Owner | Moore Samuel G | $250,000 | |
| Previous Owner | Moore Samuel G | $25,000 | |
| Previous Owner | Yellow Dog Design & Development Llc | $588,100 |
Property History
| Date | Event | Price | Change | Sq Ft Price |
|---|---|---|---|---|
| 05/10/2024 05/10/24 | Sold | $785,000 | +0.8% | $599 / Sq Ft |
| 03/16/2024 03/16/24 | Pending | -- | -- | -- |
| 03/13/2024 03/13/24 | For Sale | $779,000 | +94.8% | $595 / Sq Ft |
| 10/17/2018 10/17/18 | Sold | $400,000 | 0.0% | $305 / Sq Ft |
| 09/17/2018 09/17/18 | Pending | -- | -- | -- |
| 04/19/2018 04/19/18 | For Sale | $400,000 | 0.0% | $305 / Sq Ft |
| 10/22/2015 10/22/15 | Sold | $400,000 | -8.9% | $305 / Sq Ft |
| 09/09/2015 09/09/15 | Pending | -- | -- | -- |
| 06/26/2015 06/26/15 | For Sale | $439,000 | -- | $335 / Sq Ft |
Tax History Compared to Growth
Tax History
| Year | Tax Paid | Tax Assessment Tax Assessment Total Assessment is a certain percentage of the fair market value that is determined by local assessors to be the total taxable value of land and additions on the property. | Land | Improvement |
|---|---|---|---|---|
| 2023 | $6,956 | $24,000 | $0 | $0 |
| 2022 | $6,437 | $24,000 | $0 | $0 |
| 2021 | $6,357 | $24,000 | $0 | $0 |
| 2020 | $6,311 | $24,000 | $0 | $0 |
| 2019 | $6,617 | $24,000 | $0 | $0 |
| 2017 | $6,321 | $24,000 | $0 | $0 |
| 2016 | $6,116 | $24,000 | $0 | $0 |
| 2015 | $4,986 | $20,440 | $0 | $0 |
| 2014 | $4,484 | $0 | $0 | $0 |
| 2011 | -- | $0 | $0 | $0 |
Agents Affiliated with this Home
-
Robyn Lynn
R
Seller's Agent in 2024
Robyn Lynn
King Tide Real Estate
(303) 817-9990
1 in this area
40 Total Sales
-
Michelle Rosato

Buyer's Agent in 2024
Michelle Rosato
Coldwell Banker Realty
(914) 874-3483
1 in this area
43 Total Sales
-
Curry Smoak

Seller's Agent in 2018
Curry Smoak
Daniel Ravenel Sotheby's International Realty
(843) 729-5691
2 in this area
50 Total Sales
-
Mike Ciucci
M
Buyer's Agent in 2018
Mike Ciucci
Carolina One Real Estate
(843) 608-8378
39 Total Sales
-
Trey Sedalik

Seller's Agent in 2015
Trey Sedalik
Prospect Real Estate Brokers
(843) 817-3191
20 Total Sales
Map
Source: CHS Regional MLS
MLS Number: 24006416
APN: 460-08-02-133
- 12 Percy St
- 1 Percy St Unit A,B,C
- 1 Percy St
- 34 Percy St
- 95 Line St
- 195 Saint Philip St
- 609 King St Unit 603
- 609 King St Unit 515
- 609 King St Unit 416
- 609 King St Unit 740
- 609 King St Unit 615
- 609 King St Unit Gf3
- 609 King St Unit 715
- 609 King St Unit 732
- 609 King St Unit 348
- 609 King St Unit 701
- 609 King St Unit 335
- 609 King St Unit 448
- 609 King St Unit 730
- 609 King St Unit 349
- 9 Bogard St Unit 7
- 9 Bogard St
- 9 Bogard St Unit 5
- 9 Bogard St Unit 4
- 9 Bogard St Unit 3
- 9 Bogard St Unit 2
- 9 Bogard St Unit 1
- 9 Bogard St Unit 8
- 9 Bogard St Unit 9g
- 9 Bogard St Unit 4
- 9 Bogard St Unit 6
- 9 Bogard St Unit G
- 9 Bogard St Unit H
- 9 Bogard St Unit C
- 9 Bogard St Unit D
- 9 Bogard St Unit F
- 9 Bogard St Unit B
- 9 Bogard St Unit 7
- 9 Bogard St Unit 8
- 9 Bogard St Unit 6 (F)
