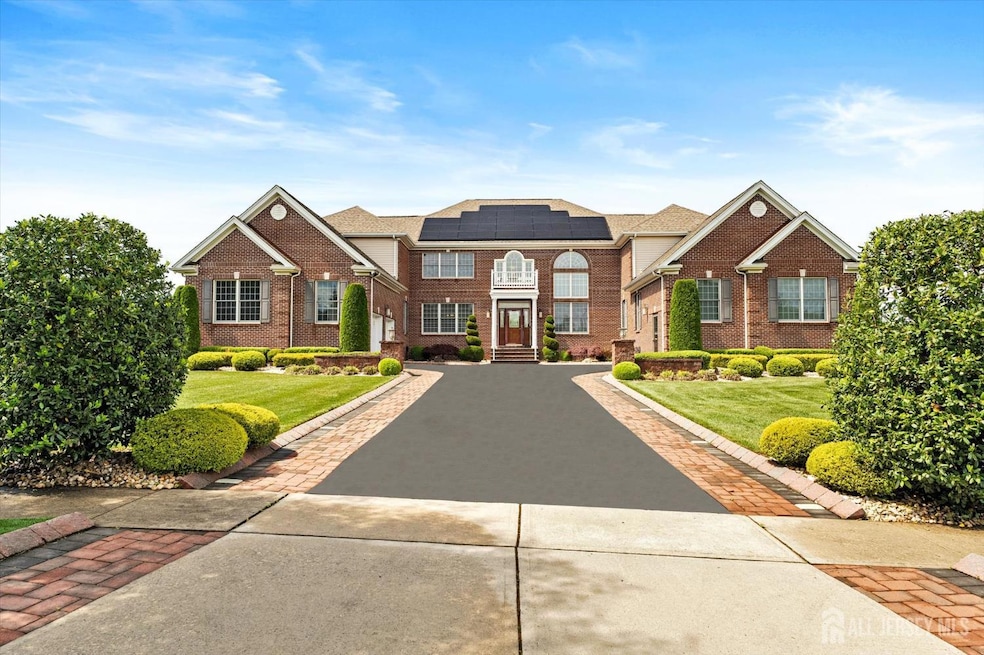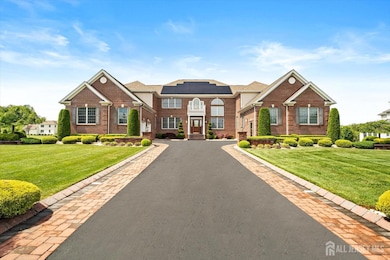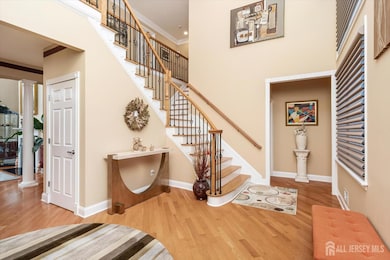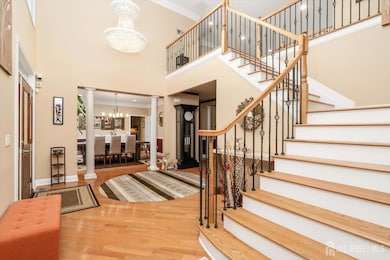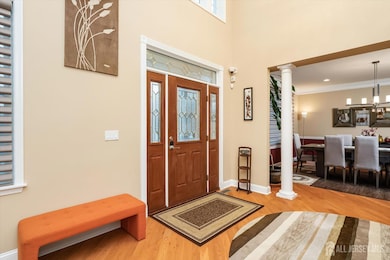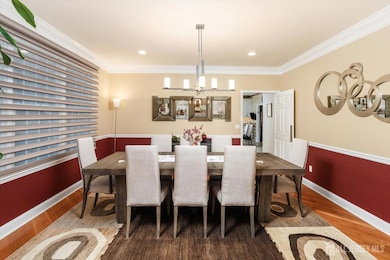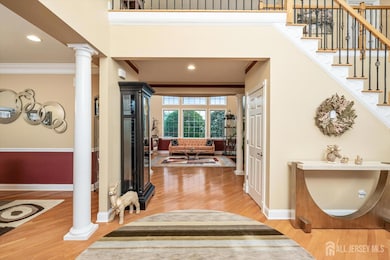
9 Bouvier Ln East Brunswick, NJ 08816
Estimated payment $12,767/month
Highlights
- Sitting Area In Primary Bedroom
- 2 Acre Lot
- Wood Flooring
- Indian Fields Elementary School Rated A
- Colonial Architecture
- 2 Fireplaces
About This Home
✨ Back on the marketdon't miss your second chance! Due to no fault of the sellers the previous deal fell apart, so this incredible home is once again available. Their loss is your opportunity! Welcome to 9 Bouvier Lane, Located in the highly sought-after Dunhams Farm Estates and zoned for the acclaimed South Brunswick Township School District, this extraordinary residence sits on a tranquil, private 2-acre lot, combining elegance, functionality, and luxury in perfect harmony. A dramatic two-story foyer sets an impressive tone upon entry, drawing your attention through the formal living room with soaring ceilings and oversized windows that showcase panoramic views of the manicured backyard. Adjacent to the foyer, the refined formal dining room provides a graceful setting for hosting dinners and celebrations. The heart of the home is the gourmet kitchen, meticulously designed with custom 42-inch cabinetry, a Sub-Zero refrigerator, Viking professional-grade appliances, a center island, and abundant counter space. The kitchen also features a walk-in pantry, wet bar and designated dining space. The open-concept layout flows seamlessly into the sunlit family room with a woodburning fireplaceperfect for both relaxed evenings and lively gatherings. Just off the kitchen, a bright and airy sunroom opens to a spectacular raised outdoor patio featuring a built-in 100,000 BTU gas stove, Coyote gas grill, and quartzite-topped bar with ample seating, a true outdoor entertaining oasis. The formal living room features a dramatic two-sided gas fireplace, shared with a main-level home office, offering both warmth and sophistication. Also on the first floor is a private inlaw suite, ideal for guests or multi-generational living. This suite includes a spacious bedroom, walk-in closet, and a luxurious ensuite bath with a walk-in shower. Additional first-floor highlights: powder room, oversized laundry room, and a walk-in coat closet. Upstairs, an oasis to escape within the home is the expansive master suite. This luxurious space features a spacious bedroom with ample natural light, double walk-in closets, serene sitting room ideal for reading, relaxing, or a private home office, a spa-inspired ensuite with soaking tub, double vanities, double toilet closets, and walk-in shower. Elsewhere on the second level, a princess suite includes its own walk-in closet and ensuite bath, while two additional bedroomsboth with ample closet space share a 3rd full bathroom with walk-in shower. For creatives or professionals, one of the home's two-car garage bays has been converted into a soundproof studio with its own private entrance. Currently used for composing and teaching music, this versatile space can also serve as a home office, guest room, creative suite, or private workspace. Commuters will appreciate nearby express train service and park-and-ride options for easy access to New York City. This beautifully maintained and thoughtfully upgraded
Home Details
Home Type
- Single Family
Est. Annual Taxes
- $26,226
Year Built
- Built in 2013
Lot Details
- 2 Acre Lot
- Level Lot
HOA Fees
- $67 Monthly HOA Fees
Parking
- 2 Car Attached Garage
- Side by Side Parking
- Garage Door Opener
- Driveway
- Open Parking
Home Design
- Colonial Architecture
- Asphalt Roof
Interior Spaces
- 5,918 Sq Ft Home
- 2-Story Property
- Ceiling Fan
- 2 Fireplaces
- Wood Burning Fireplace
- Gas Fireplace
- Entrance Foyer
- Family Room
- Living Room
- Formal Dining Room
- Library
Kitchen
- Gas Oven or Range
- Microwave
- Dishwasher
- Kitchen Island
- Granite Countertops
Flooring
- Wood
- Carpet
Bedrooms and Bathrooms
- 5 Bedrooms
- Sitting Area In Primary Bedroom
- Walk-In Closet
- Primary Bathroom is a Full Bathroom
- Dual Sinks
- Separate Shower in Primary Bathroom
Laundry
- Laundry Room
- Dryer
- Washer
Partially Finished Basement
- Basement Fills Entire Space Under The House
- Natural lighting in basement
Outdoor Features
- Enclosed patio or porch
- Outdoor Grill
Utilities
- Forced Air Heating System
- Gas Water Heater
- Septic Tank
Community Details
- Dunham's Farm Subdivision
- The community has rules related to vehicle restrictions
Map
Home Values in the Area
Average Home Value in this Area
Tax History
| Year | Tax Paid | Tax Assessment Tax Assessment Total Assessment is a certain percentage of the fair market value that is determined by local assessors to be the total taxable value of land and additions on the property. | Land | Improvement |
|---|---|---|---|---|
| 2024 | $25,285 | $485,500 | $115,000 | $370,500 |
| 2023 | $25,285 | $485,500 | $115,000 | $370,500 |
| 2022 | $23,749 | $470,000 | $115,000 | $355,000 |
| 2021 | $23,655 | $470,000 | $115,000 | $355,000 |
| 2020 | $23,895 | $470,000 | $115,000 | $355,000 |
| 2019 | $24,111 | $470,000 | $115,000 | $355,000 |
| 2018 | $23,321 | $470,000 | $115,000 | $355,000 |
| 2017 | $23,289 | $470,000 | $115,000 | $355,000 |
| 2016 | $23,044 | $470,000 | $115,000 | $355,000 |
| 2015 | $22,339 | $454,000 | $115,000 | $339,000 |
| 2014 | $21,229 | $115,000 | $115,000 | $0 |
Property History
| Date | Event | Price | Change | Sq Ft Price |
|---|---|---|---|---|
| 05/20/2025 05/20/25 | For Sale | $1,900,000 | -- | $321 / Sq Ft |
Purchase History
| Date | Type | Sale Price | Title Company |
|---|---|---|---|
| Interfamily Deed Transfer | -- | None Available | |
| Deed | $1,186,489 | Agent For Chicago Title Ins |
Similar Homes in the area
Source: All Jersey MLS
MLS Number: 2513896R
APN: 21-00022-01-00023
- 55 Park Knoll Dr
- 2007 Cypress Ln
- 1504 Cypress Ln
- 1708 Cypress Ln
- 1301 Cypress Ln
- 71 Pennsbury Way
- 37 Dorchester Dr
- 9 Gregory Ct
- 30 Lantern Ln
- 24 Lantern Ln
- 17 Candle Ln
- 1301 Commons at Kingswood Dr
- 22 White Pine Rd
- 10 Jason Dr
- 7 Leighton Dr
- 5 Leighton Dr
- 9 Lavender Way
- 6 Ivy Terrace
- 3108 Commons at Kingswood Dr Unit 8
- 2 White Pine Rd
- 105 Commons at Kingswood Dr Unit 105 commons at kingswood
- 1306 Commons at Kingswood Dr
- 20 White Pine Rd
- 17 Clark Ct
- 2100 Camelot Ct
- 110 Raintree Ct
- 2212 Candlelight Ct
- 279 Palombi Ct
- 1 Cranbury Cir
- 15 Civic Center Dr
- 391 Danbury Ln
- 140 Main St
- 4 Amanda Ct
- 2 Miller Ave
- 12 Sheffield Ct
- 5 Sudbury Ct
- 184 Wycoff Way W
- 813 Stiller Ln
- 1016 Vanderbergh
- 733 Stiller Ln
