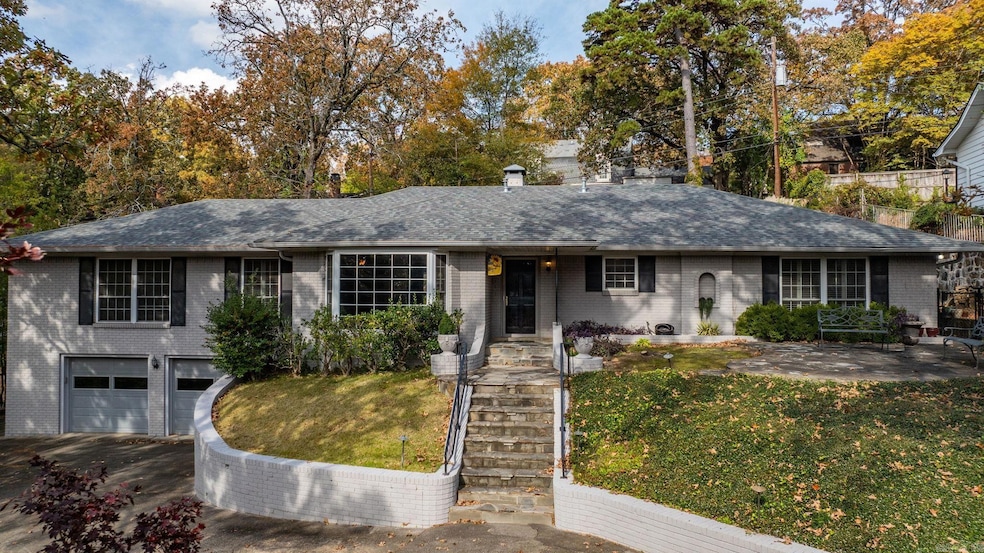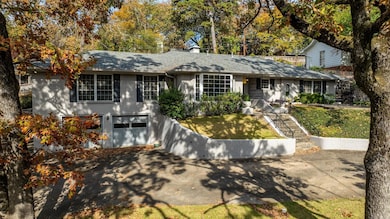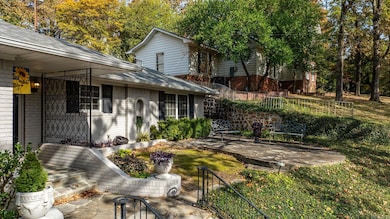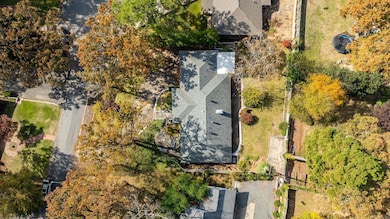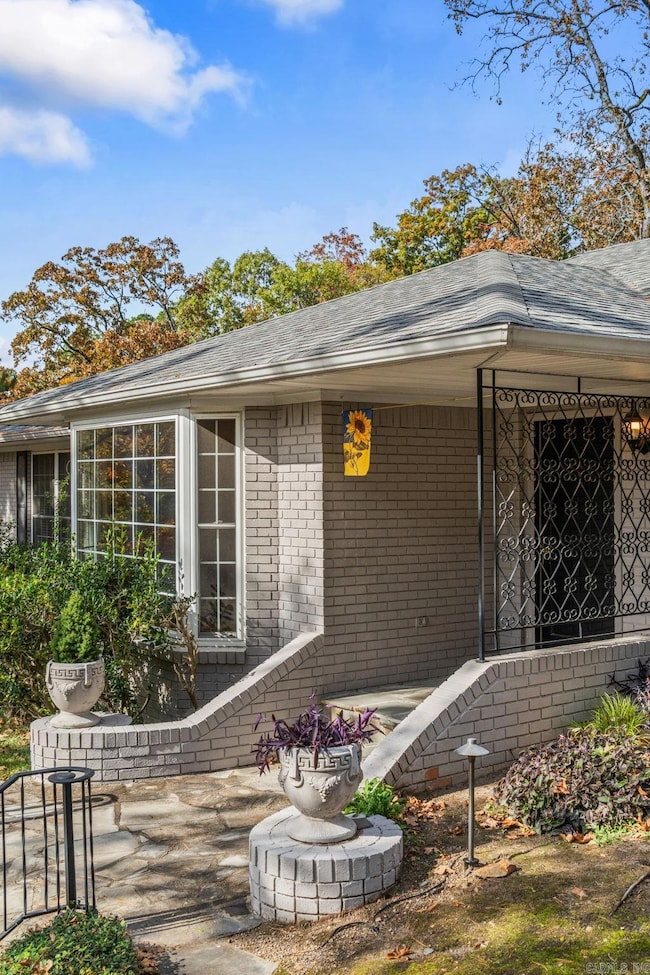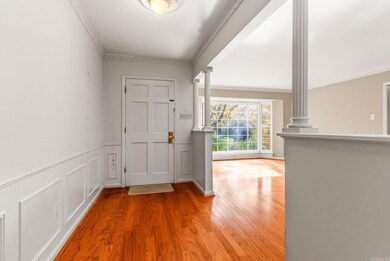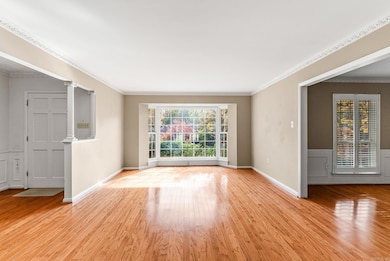9 Broadview Dr Little Rock, AR 72207
Midtown Little Rock NeighborhoodEstimated payment $3,192/month
Highlights
- Traditional Architecture
- Wood Flooring
- Separate Formal Living Room
- Forest Park Elementary School Rated A-
- Main Floor Primary Bedroom
- Bonus Room
About This Home
Welcome to 9 Broadview Drive in the desirable Normandy neighborhood. This four-bedroom, four-bath home sits on a quiet cul-de-sac and is filled with natural light and hardwood floors through the living spaces and bedrooms. You’ll love the spacious living room with huge window, the updated kitchen with beautiful countertops, stainless steel appliances, plenty of storage, and a cozy breakfast nook inside a bay window. The sunroom is a great bonus space, perfect for relaxing or entertaining. The home features one site built fireplace in the family room, a whole house generator, a pretty marble-accented primary bath with great closet space and a 308 foot bonus area that is heat and cooled but below the house that could be a fifth bedroom, great exercise room or office with its own full bath and large closet. Plantation shutters throughout! Sitting on a large lot with a circle drive and two car garage, this home is a wonderful opportunity in a very special neighborhood.
Home Details
Home Type
- Single Family
Est. Annual Taxes
- $2,874
Year Built
- Built in 1962
Lot Details
- 0.35 Acre Lot
- Fenced
- Sloped Lot
- Sprinkler System
Parking
- 2 Car Garage
Home Design
- Traditional Architecture
- Brick Exterior Construction
- Combination Foundation
- Architectural Shingle Roof
Interior Spaces
- 2,618 Sq Ft Home
- Ceiling Fan
- Wood Burning Fireplace
- Fireplace With Gas Starter
- Insulated Windows
- Window Treatments
- Family Room
- Separate Formal Living Room
- Formal Dining Room
- Bonus Room
- Sun or Florida Room
- Finished Basement
- Heated Basement
- Washer and Gas Dryer Hookup
Kitchen
- Breakfast Area or Nook
- Eat-In Kitchen
- Breakfast Bar
- Stove
- Gas Range
- Microwave
- Dishwasher
- Disposal
Flooring
- Wood
- Stone
- Tile
Bedrooms and Bathrooms
- 4 Bedrooms
- Primary Bedroom on Main
- Walk-In Closet
- 4 Full Bathrooms
Outdoor Features
- Patio
Schools
- Forest Park Elementary School
- Pulaski Heights Middle School
- Central High School
Utilities
- Central Heating and Cooling System
- Power Generator
- Gas Water Heater
Map
Home Values in the Area
Average Home Value in this Area
Tax History
| Year | Tax Paid | Tax Assessment Tax Assessment Total Assessment is a certain percentage of the fair market value that is determined by local assessors to be the total taxable value of land and additions on the property. | Land | Improvement |
|---|---|---|---|---|
| 2025 | $2,875 | $98,280 | $18,800 | $79,480 |
| 2024 | $2,875 | $98,280 | $18,800 | $79,480 |
| 2023 | $2,875 | $98,280 | $18,800 | $79,480 |
| 2022 | $2,875 | $98,280 | $18,800 | $79,480 |
| 2021 | $2,895 | $85,070 | $20,000 | $65,070 |
| 2020 | $2,500 | $85,070 | $20,000 | $65,070 |
| 2019 | $2,500 | $85,070 | $20,000 | $65,070 |
| 2018 | $2,525 | $85,070 | $20,000 | $65,070 |
| 2017 | $2,525 | $85,070 | $20,000 | $65,070 |
| 2016 | $2,525 | $80,480 | $15,000 | $65,480 |
| 2015 | $2,879 | $41,069 | $15,000 | $26,069 |
| 2014 | $2,879 | $41,069 | $15,000 | $26,069 |
Property History
| Date | Event | Price | List to Sale | Price per Sq Ft |
|---|---|---|---|---|
| 11/19/2025 11/19/25 | For Sale | $560,000 | -- | $214 / Sq Ft |
Source: Cooperative Arkansas REALTORS® MLS
MLS Number: 25046204
APN: 43L-200-00-002-00
- 10 Broadview Dr
- 1311 N Hughes St
- 6523 Cantrell Rd
- 2 Shannon Dr
- 1824 N Hughes St
- 1112 N Hughes St
- 6717 Kavanaugh Place
- 6320 Cantrell Rd
- 6223 Cantrell Rd
- 7204 L St
- 1014 Mellon St
- 6108 Evergreen Dr
- 101 Normandy Rd
- 2100 Durwood Rd
- 7305 Kentucky Ave
- 2115 N Mckinley St
- 2205 West Rd
- 805 N Coolidge St
- 1701 N University Ave
- 301 Kings Row Dr
- 1601 N Bryant St Unit 25
- 1601/Unit 10 N Bryant St
- 1701 N Bryant St
- 6838 Cantrell Rd
- 7111 Indiana Ave
- 7301 Indiana Ave
- 7106 Ohio St
- 7321 Illinois St
- 7400 L St
- 1801 Georgia Ave
- 1311 N University Ave
- 7023 H St
- 1607 N University Ave
- 301 Kings Row Dr
- 301 Kingsrow Dr
- 1717 N University Ave
- 1400 N Pierce St
- 810 Pine Valley Rd Unit 810 Pine Valley
- 7575 Cantrell Rd
- 5812 Stonewall Rd
