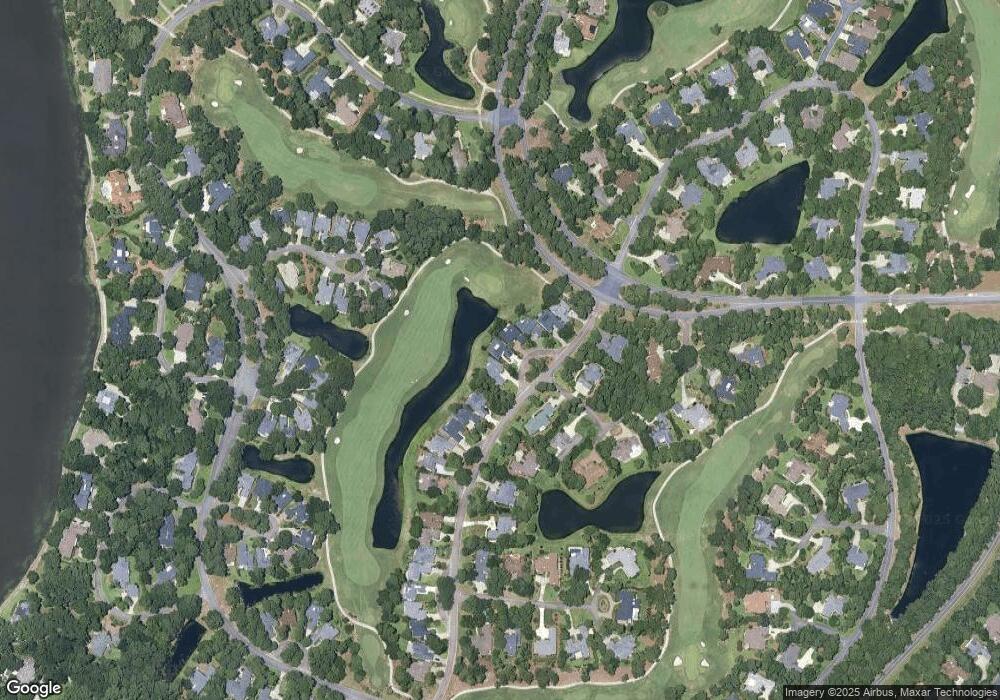9 Cabbage Crossing Savannah, GA 31411
Estimated Value: $679,000 - $1,088,000
3
Beds
4
Baths
2,700
Sq Ft
$340/Sq Ft
Est. Value
About This Home
This home is located at 9 Cabbage Crossing, Savannah, GA 31411 and is currently estimated at $919,339, approximately $340 per square foot. 9 Cabbage Crossing is a home located in Chatham County with nearby schools including Hesse School, Jenkins High School, and Bethesda Academy.
Ownership History
Date
Name
Owned For
Owner Type
Purchase Details
Closed on
Oct 5, 2017
Sold by
Blattner Joseph L
Bought by
Philippo Dean and Mcbride Mary
Current Estimated Value
Home Financials for this Owner
Home Financials are based on the most recent Mortgage that was taken out on this home.
Original Mortgage
$425,000
Outstanding Balance
$354,613
Interest Rate
3.78%
Mortgage Type
New Conventional
Estimated Equity
$564,726
Purchase Details
Closed on
Jun 30, 2008
Sold by
Not Provided
Bought by
Blattner Joseph Lorne and Blattner Ger
Home Financials for this Owner
Home Financials are based on the most recent Mortgage that was taken out on this home.
Original Mortgage
$32,000
Interest Rate
6.08%
Mortgage Type
New Conventional
Create a Home Valuation Report for This Property
The Home Valuation Report is an in-depth analysis detailing your home's value as well as a comparison with similar homes in the area
Home Values in the Area
Average Home Value in this Area
Purchase History
| Date | Buyer | Sale Price | Title Company |
|---|---|---|---|
| Philippo Dean | $619,000 | -- | |
| Blattner Joseph Lorne | $640,000 | -- |
Source: Public Records
Mortgage History
| Date | Status | Borrower | Loan Amount |
|---|---|---|---|
| Open | Philippo Dean | $425,000 | |
| Previous Owner | Blattner Joseph Lorne | $32,000 |
Source: Public Records
Tax History Compared to Growth
Tax History
| Year | Tax Paid | Tax Assessment Tax Assessment Total Assessment is a certain percentage of the fair market value that is determined by local assessors to be the total taxable value of land and additions on the property. | Land | Improvement |
|---|---|---|---|---|
| 2025 | $6,595 | $349,960 | $90,000 | $259,960 |
| 2024 | $6,595 | $347,960 | $90,000 | $257,960 |
| 2023 | $5,716 | $336,240 | $90,000 | $246,240 |
| 2022 | $6,102 | $221,000 | $60,000 | $161,000 |
| 2021 | $6,142 | $227,880 | $60,000 | $167,880 |
| 2020 | $6,133 | $227,880 | $60,000 | $167,880 |
| 2019 | $6,218 | $227,880 | $60,000 | $167,880 |
| 2018 | $5,293 | $221,400 | $60,000 | $161,400 |
| 2017 | $5,418 | $171,320 | $60,000 | $111,320 |
| 2016 | $5,461 | $169,680 | $60,000 | $109,680 |
| 2015 | $5,507 | $171,080 | $60,000 | $111,080 |
| 2014 | $8,094 | $172,080 | $0 | $0 |
Source: Public Records
Map
Nearby Homes
- 5 Leatherwood Ln
- 2 Broomsedge Ln
- 43 Cabbage Crossing
- 5 Sparkleberry Ln
- 1 Gumtree Ln
- 2 Breakfast Ct
- 11 Calico Crab Retreat
- 5 Skipjack Ln
- 5 Clairborn Retreat
- 115 Saltwater Way
- 136 Saltwater Way
- 7 Springpine Ln
- 98 Green Island Rd
- 2 Franklin Creek Rd S
- 125 Melinda Cir
- 6 River Otter Ln
- 112 Seven Mile View
- 15 Franklin Creek Rd N
- 2 Low Country Ln
- 5 Franklin Ct
- 11 Cabbage Crossing
- 7 Cabbage Crossing
- 5 Cabbage Crossing
- 13 Cabbage Crossing
- 15 Cabbage Crossing
- 3 Cabbage Crossing
- 17 Cabbage Crossing
- 1 Cabbage Crossing
- 1 Leatherwood Ln
- 1 Leatherwood Ln
- 19 Cabbage Crossing
- 7 Leatherwood Ln
- 21 Cabbage Crossing
- 2 Leatherwood Ln
- 2 Cabbage Crossing
- 20 Cabbage Crossing
- 8 Broomsedge Ln
- 7 Broomsedge Ln
- 23 Cabbage Crossing
- 6 Broomsedge Ln
