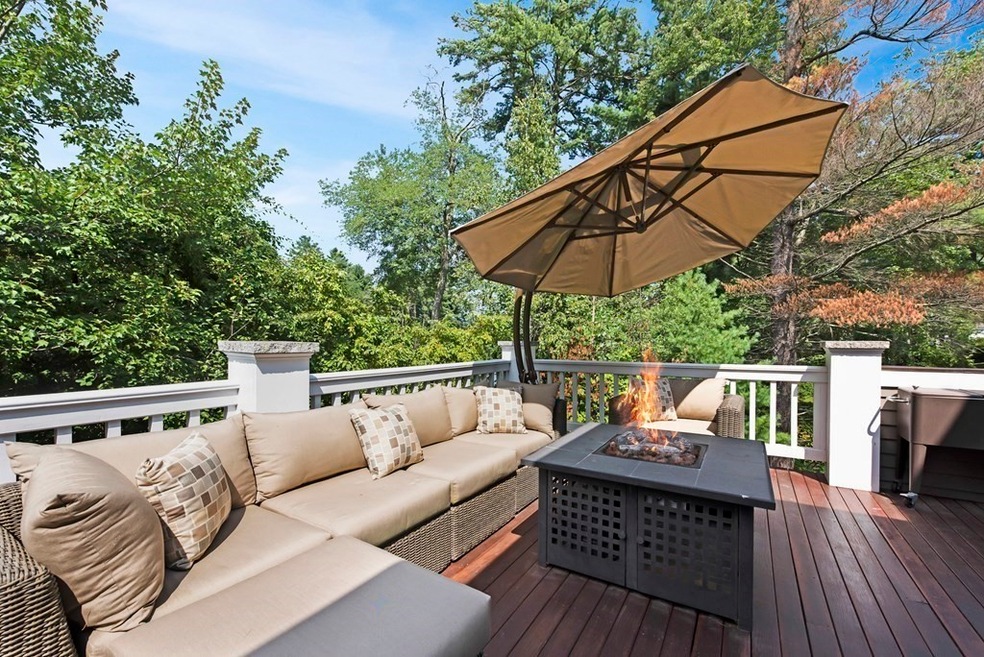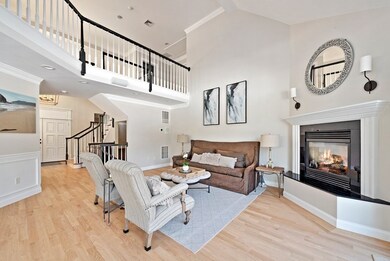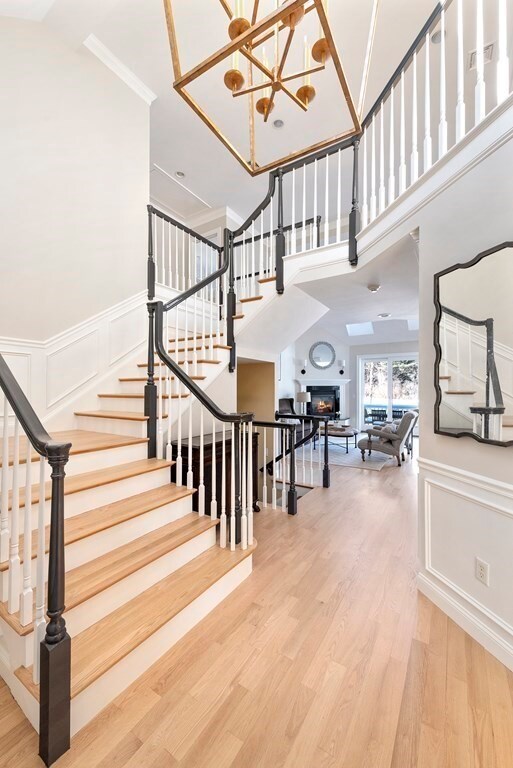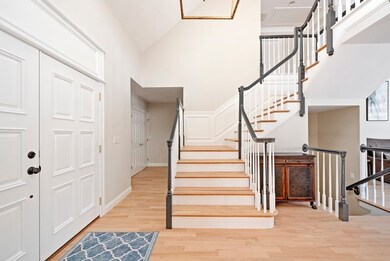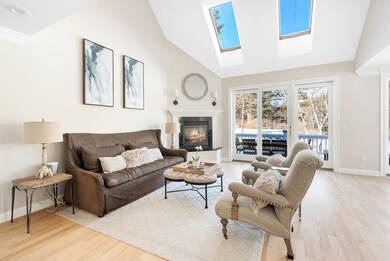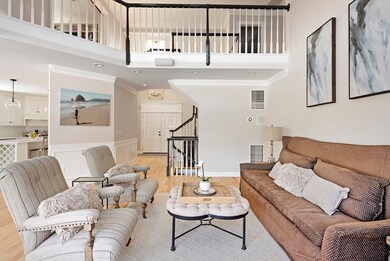
9 Cape Ann Cir Ipswich, MA 01938
Estimated Value: $1,327,000 - $1,649,000
Highlights
- Spa
- Sauna
- Landscaped Professionally
- Ipswich High School Rated A-
- Pond View
- Covered Deck
About This Home
As of June 2021Ipswich Country Club living at its finest. Newly remodeled main level kitchen, floors, paint and more. Four en suite bedrooms. Two additional half baths (main level and basement). Primary suite and another large bedroom on main level. Wrap around deck from primary suite to dining room with hot tub. Three gas fireplaces in living room, basement and primary suite. Two additional en suite bedrooms on 2nd level. Work-from-home/remote-learning space on 2nd floor with two built-in work spaces, picture window overlooking pond and can serve as a guest room for extended family stays. Versatile playroom/work-from-home/remote-learning/sitting room off of kitchen on main level. Finished walk-out basement with 10' ceilings great for entertaining. Perfect home for multi-generational post-pandemic living. Situated with serene views of pond, heron, cranes, deer and more. This home comes with all the charm of living in historic Ipswich, including the coveted Crane Beach pass.
Co-Listed By
Jessica Leary
J. Barrett & Company License #454007920
Home Details
Home Type
- Single Family
Est. Annual Taxes
- $14,488
Year Built
- Built in 2002
Lot Details
- Landscaped Professionally
- Sprinkler System
- Property is zoned RRA
HOA Fees
- $761 per month
Parking
- 2 Car Garage
Interior Spaces
- Wet Bar
- Central Vacuum
- Window Screens
- Sauna
- Pond Views
- Basement
Kitchen
- Built-In Oven
- Range with Range Hood
- Microwave
- Dishwasher
- Disposal
Flooring
- Wood
- Wall to Wall Carpet
- Stone
- Marble
Laundry
- Dryer
- Washer
Eco-Friendly Details
- Whole House Vacuum System
Outdoor Features
- Spa
- Covered Deck
- Patio
Schools
- Ipswich High School
Utilities
- Forced Air Heating and Cooling System
- Heating System Uses Gas
- Natural Gas Water Heater
- Private Sewer
- Cable TV Available
Listing and Financial Details
- Assessor Parcel Number 18D 014 0
Ownership History
Purchase Details
Home Financials for this Owner
Home Financials are based on the most recent Mortgage that was taken out on this home.Purchase Details
Purchase Details
Purchase Details
Purchase Details
Similar Homes in Ipswich, MA
Home Values in the Area
Average Home Value in this Area
Purchase History
| Date | Buyer | Sale Price | Title Company |
|---|---|---|---|
| Schlegel Daina | $1,100,000 | None Available | |
| Chin Gregory L | -- | -- | |
| Chin Gregory L | -- | -- | |
| Chin Gregory L | $1,000,000 | -- | |
| Chin Gregory L | $1,000,000 | -- | |
| Meyer D Michael | $1,121,212 | -- | |
| Meyer D Michael D | $1,121,212 | -- | |
| Pa Tr | $220,000 | -- | |
| Pa Tr | $220,000 | -- |
Mortgage History
| Date | Status | Borrower | Loan Amount |
|---|---|---|---|
| Open | Schlegel Daina | $300,000 | |
| Closed | Schlegel Daina | $300,000 | |
| Previous Owner | Chin Gregory L | $240,000 | |
| Previous Owner | Pa Tr | $465,750 | |
| Previous Owner | Pa Tr | $523,750 |
Property History
| Date | Event | Price | Change | Sq Ft Price |
|---|---|---|---|---|
| 06/29/2021 06/29/21 | Sold | $1,100,000 | -8.3% | $199 / Sq Ft |
| 05/12/2021 05/12/21 | Pending | -- | -- | -- |
| 01/31/2021 01/31/21 | For Sale | $1,199,999 | -- | $217 / Sq Ft |
Tax History Compared to Growth
Tax History
| Year | Tax Paid | Tax Assessment Tax Assessment Total Assessment is a certain percentage of the fair market value that is determined by local assessors to be the total taxable value of land and additions on the property. | Land | Improvement |
|---|---|---|---|---|
| 2025 | $14,488 | $1,299,400 | $353,000 | $946,400 |
| 2024 | $13,815 | $1,214,000 | $354,300 | $859,700 |
| 2023 | $13,441 | $1,099,000 | $302,700 | $796,300 |
| 2022 | $13,058 | $1,015,400 | $237,400 | $778,000 |
| 2021 | $13,357 | $1,010,400 | $223,600 | $786,800 |
| 2020 | $13,929 | $993,500 | $223,600 | $769,900 |
| 2019 | $14,144 | $1,003,800 | $233,900 | $769,900 |
| 2018 | $13,609 | $955,700 | $206,400 | $749,300 |
| 2017 | $14,370 | $1,012,700 | $196,100 | $816,600 |
| 2016 | $12,845 | $865,000 | $154,800 | $710,200 |
| 2015 | $12,233 | $905,500 | $144,500 | $761,000 |
Agents Affiliated with this Home
-
Margo DeSimon

Seller's Agent in 2021
Margo DeSimon
Compass
(617) 894-8943
5 in this area
15 Total Sales
-

Seller Co-Listing Agent in 2021
Jessica Leary
J. Barrett & Company
-
The Goodrich Team

Buyer's Agent in 2021
The Goodrich Team
Compass
(617) 398-4444
1 in this area
459 Total Sales
Map
Source: MLS Property Information Network (MLS PIN)
MLS Number: 72779654
APN: IPSW-000018D-000014
- 6 Cape Ann Cir
- 43 Country Club Way
- 3 Choate Ln
- 1 Edge St
- 288 Linebrook Rd
- 32 Highwood Ln
- 194 Country Club Way
- 8 Longmeadow Dr Unit 14
- 38 Trowbridge Cir
- 7 Long Ridge Ln
- 32 Southpoint Ln
- 44 Southpoint Ln
- 59 Turnpike Rd
- 12 Wilson Pond Ln
- 356 Linebrook Rd
- 9 Betsy Ln
- 76-78 Daniels Rd
- 378 Linebrook Rd
- 6 Betsy Ln
- 7 Betsy Ln
- 9 Cape Ann Cir
- 8 Cape Ann Cir
- 7 Cape Ann Cir
- 5 Cape Ann Cir
- 52 Country Club Way
- 3 Cape Ann Cir
- 50 Country Club Way
- 54 Country Club Way
- 3 Cape Ann Cir
- 3 Cape Ann Circle Lot 72
- 56 Country Club Way
- 58 Country Club Way
- 16 Country Club Wy Lot 16
- 1 Cape Ann Cir
- 1 Cape Ann Cir Unit 1
- 44 Country Club Way
- 42 Country Club Way
- 59 Country Club Way
- 29 Country Club Way
- 31 Country Club Way
