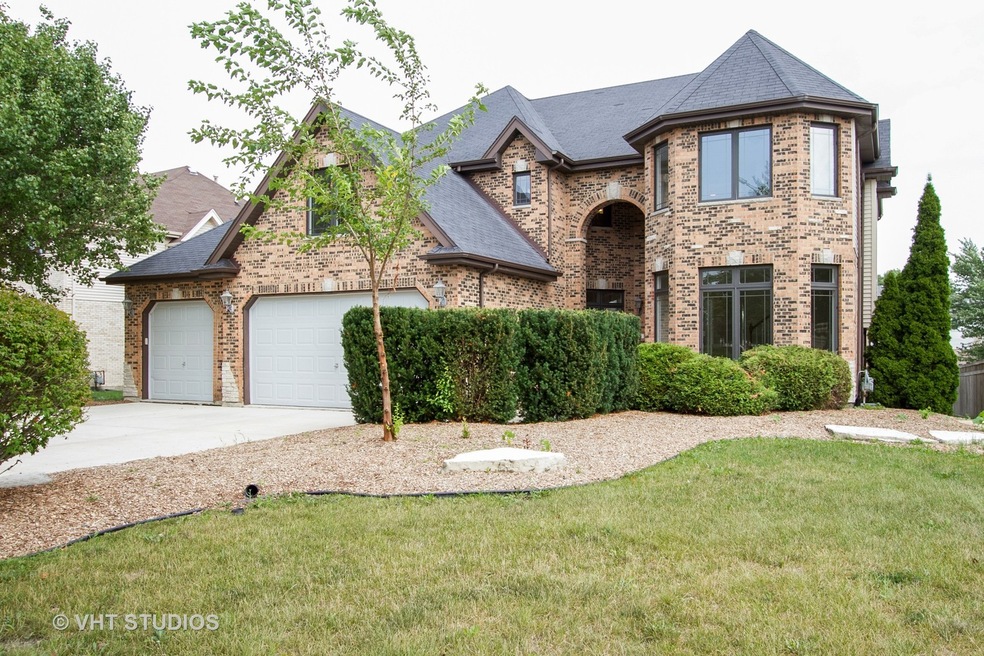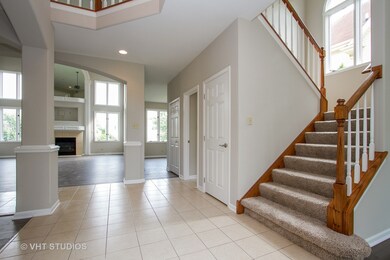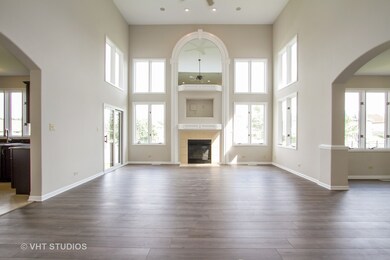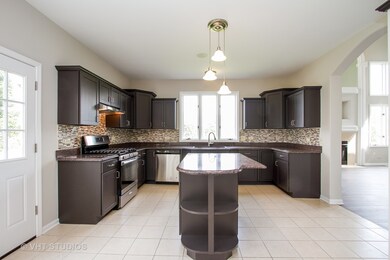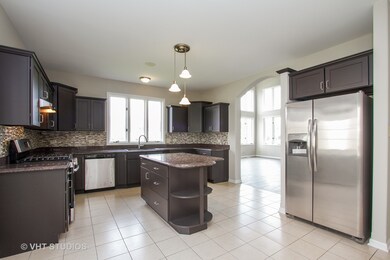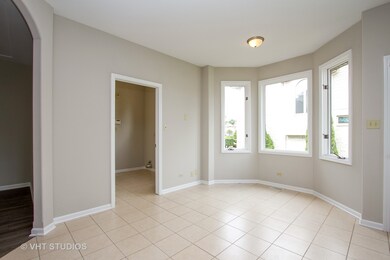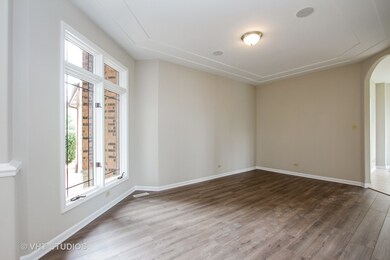
9 Carrington Ct Hazel Crest, IL 60429
Village West NeighborhoodHighlights
- Spa
- Vaulted Ceiling
- Bonus Room
- Homewood-Flossmoor High School Rated A-
- Main Floor Bedroom
- Stainless Steel Appliances
About This Home
As of September 2023CARRINGTON COURTS OF DYNASTY LAKES SUBDIVISION! HAZEL CREST! BIG 3 BEDROOM + DEN / 2 1/2 BATHROOM, 2 STORY BRICK AND FRAME SINGLE FAMILY HOME WITH ATTACHED 3 CAR GARAGE AND HUGE REAR YARD AND FRONT YARD FOR SALE! 2002 CONSTRUCTION! REMODELED AND FINISHED AUGUST 2018! BRAND NEW SILVER GREY SHERWIN WILLIAMS PAINTED WALLS WITH WHITE TRIM! BRAND NEW LAMINATE WOOD FLOOR AND CARPETING THROUGHOUT THE HOUSE! UPDATED WOOD KITCHEN CABINETS! GRANITE COUNTERTOPS IN THE KITCHEN AND BRAND NEW GRANITE COUNTERTOPS IN ALL THE BATHROOMS! KITCHEN WITH BRAND NEW STAINLESS STEEL APPLIANCES! NEW REFRIGERATOR, STOVE, AND DISHWASHER! BRAND NEW KITCHEN FAUCET AND SINK! BIG EAT IN KITCHEN WITH GRANITE COUNTERTOP ISLAND WITH SPACE FOR STOOLS AND LARGE BREAKFAST NOOK! EXTERIOR DOOR EXIT FROM KITCHEN TO OUTSIDE BRAND NEW WOOD STAIRS! EAT IN KITCHEN AND ENCLOSED PORCH! TALL CEILINGS! SURROUND SOUND SPEAKERS THROUGHOUT HOUSE! LIVING ROOM WITH 2 STORY CATHEDRAL CEILING! GAS FIREPLACE!
Last Agent to Sell the Property
Coldwell Banker Realty License #475160647 Listed on: 08/06/2018

Home Details
Home Type
- Single Family
Est. Annual Taxes
- $20,407
Year Built | Renovated
- 2002 | 2018
Parking
- Attached Garage
- Garage Door Opener
- Driveway
- Parking Included in Price
- Garage Is Owned
Home Design
- Brick Exterior Construction
- Slab Foundation
- Asphalt Shingled Roof
- Vinyl Siding
Interior Spaces
- Vaulted Ceiling
- Skylights
- Fireplace With Gas Starter
- Bonus Room
- Laminate Flooring
- Partially Finished Basement
- Basement Fills Entire Space Under The House
- Storm Screens
- Laundry on main level
Kitchen
- Breakfast Bar
- Oven or Range
- Range Hood
- Dishwasher
- Stainless Steel Appliances
Bedrooms and Bathrooms
- Main Floor Bedroom
- Primary Bathroom is a Full Bathroom
- Dual Sinks
- Soaking Tub
- Separate Shower
Pool
- Spa
Utilities
- Central Air
- Heating System Uses Gas
- Lake Michigan Water
Listing and Financial Details
- $5,000 Seller Concession
Ownership History
Purchase Details
Home Financials for this Owner
Home Financials are based on the most recent Mortgage that was taken out on this home.Purchase Details
Home Financials for this Owner
Home Financials are based on the most recent Mortgage that was taken out on this home.Purchase Details
Purchase Details
Purchase Details
Home Financials for this Owner
Home Financials are based on the most recent Mortgage that was taken out on this home.Purchase Details
Home Financials for this Owner
Home Financials are based on the most recent Mortgage that was taken out on this home.Purchase Details
Purchase Details
Home Financials for this Owner
Home Financials are based on the most recent Mortgage that was taken out on this home.Purchase Details
Home Financials for this Owner
Home Financials are based on the most recent Mortgage that was taken out on this home.Similar Homes in the area
Home Values in the Area
Average Home Value in this Area
Purchase History
| Date | Type | Sale Price | Title Company |
|---|---|---|---|
| Warranty Deed | $460,000 | None Listed On Document | |
| Warranty Deed | $290,000 | Attorneys Title Guaranty Fun | |
| Special Warranty Deed | $162,500 | Fidelity National Title | |
| Sheriffs Deed | -- | None Available | |
| Corporate Deed | $250,000 | Multiple | |
| Quit Claim Deed | -- | Ticor | |
| Legal Action Court Order | -- | None Available | |
| Warranty Deed | $430,000 | First American Title Ins Co | |
| Warranty Deed | $410,500 | Multiple |
Mortgage History
| Date | Status | Loan Amount | Loan Type |
|---|---|---|---|
| Open | $504,846 | VA | |
| Closed | $475,180 | VA | |
| Previous Owner | $42,905 | FHA | |
| Previous Owner | $264,550 | FHA | |
| Previous Owner | $16,207 | FHA | |
| Previous Owner | $241,250 | FHA | |
| Previous Owner | $344,000 | Balloon | |
| Previous Owner | $86,000 | Stand Alone Second | |
| Previous Owner | $389,500 | Unknown |
Property History
| Date | Event | Price | Change | Sq Ft Price |
|---|---|---|---|---|
| 09/27/2023 09/27/23 | Sold | $460,000 | +2.2% | $138 / Sq Ft |
| 08/28/2023 08/28/23 | Pending | -- | -- | -- |
| 08/20/2023 08/20/23 | For Sale | $450,000 | +55.2% | $135 / Sq Ft |
| 09/17/2018 09/17/18 | Sold | $290,000 | 0.0% | $87 / Sq Ft |
| 08/10/2018 08/10/18 | Pending | -- | -- | -- |
| 08/09/2018 08/09/18 | For Sale | $290,000 | 0.0% | $87 / Sq Ft |
| 08/06/2018 08/06/18 | Pending | -- | -- | -- |
| 08/06/2018 08/06/18 | For Sale | $290,000 | -- | $87 / Sq Ft |
Tax History Compared to Growth
Tax History
| Year | Tax Paid | Tax Assessment Tax Assessment Total Assessment is a certain percentage of the fair market value that is determined by local assessors to be the total taxable value of land and additions on the property. | Land | Improvement |
|---|---|---|---|---|
| 2024 | $20,407 | $42,000 | $6,915 | $35,085 |
| 2023 | $15,553 | $42,000 | $6,915 | $35,085 |
| 2022 | $15,553 | $24,861 | $6,085 | $18,776 |
| 2021 | $15,431 | $24,861 | $6,085 | $18,776 |
| 2020 | $14,587 | $24,861 | $6,085 | $18,776 |
| 2019 | $16,723 | $27,514 | $5,532 | $21,982 |
| 2018 | $16,075 | $27,514 | $5,532 | $21,982 |
| 2017 | $15,318 | $27,514 | $5,532 | $21,982 |
| 2016 | $13,458 | $24,381 | $4,978 | $19,403 |
| 2015 | $13,187 | $24,381 | $4,978 | $19,403 |
| 2014 | $12,792 | $24,381 | $4,978 | $19,403 |
| 2013 | $12,020 | $25,477 | $4,978 | $20,499 |
Agents Affiliated with this Home
-
Andretta Robinson

Seller's Agent in 2023
Andretta Robinson
RE/MAX
(708) 774-1485
2 in this area
207 Total Sales
-
Lillie Hagan

Seller Co-Listing Agent in 2023
Lillie Hagan
Premier Midwest Realty, INC
(773) 818-7918
1 in this area
114 Total Sales
-
Victor Lopez

Seller's Agent in 2018
Victor Lopez
Coldwell Banker Realty
(630) 660-1292
13 Total Sales
Map
Source: Midwest Real Estate Data (MRED)
MLS Number: MRD10043369
APN: 31-02-110-073-0000
- 11 Carrington Ct
- 3806 Carrington Dr
- 3705 Streamwood Dr
- 4445 Provincetown Dr
- 18502 River Rd
- 18507 Indie Ct
- 2321 Windsor Ln
- 3800 River Rd
- 2265 Windsor Ln Unit 2
- 3710 Briar Ln
- 4218 W 185th Place
- 4117 186th Place
- 4224 185th Place
- 18106 Soleri Dr
- 18558 Willow Ave
- 18200 Fountainbleau Dr
- 3551 Marseilles Ln
- 18008 Crawford Ave
- 18037 Edwards Ave
- 18104 Fountainbleau Dr
