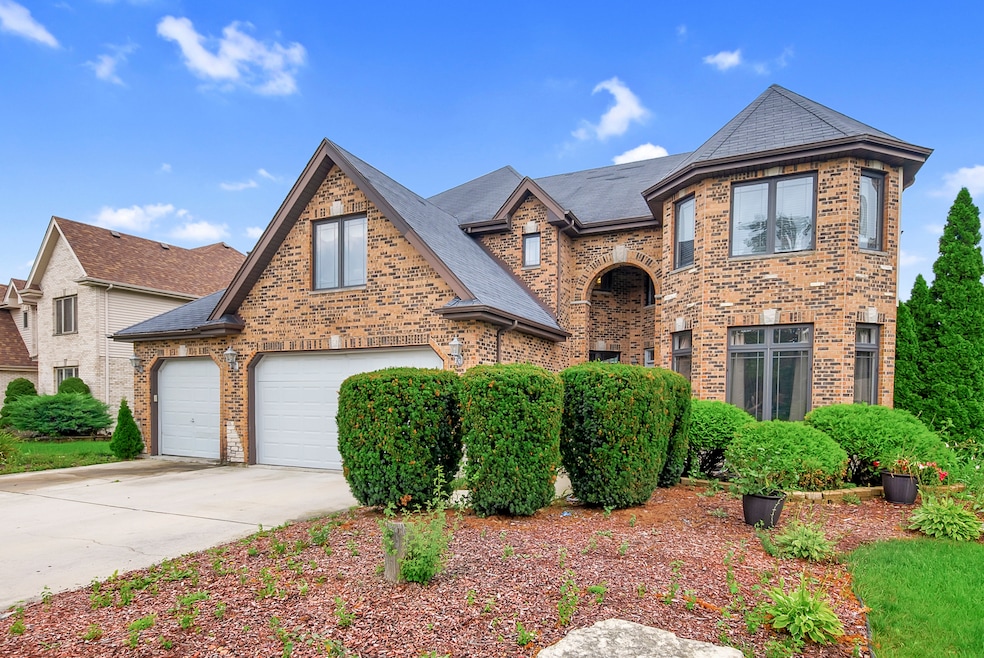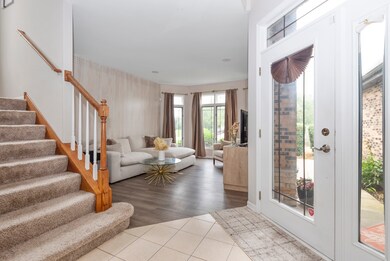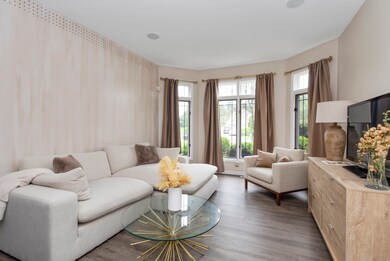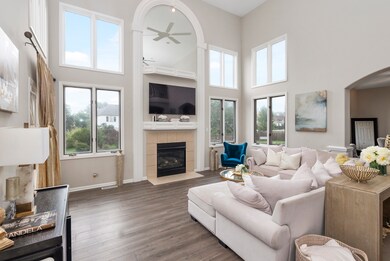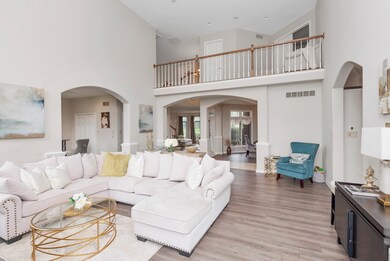
9 Carrington Ct Hazel Crest, IL 60429
Village West NeighborhoodHighlights
- Open Floorplan
- Deck
- Vaulted Ceiling
- Homewood-Flossmoor High School Rated A-
- Property is near a park
- <<bathWithWhirlpoolToken>>
About This Home
As of September 2023Welcome to your dream home in the prestigious Carrington Courts of Dynasty Lake! This spacious residence offers over 3300 square feet of living space, featuring extra-large bedrooms that provide comfort and versatility for your family's needs. The primary suite is a true sanctuary, complete with a cozy sitting room that can serve as your personal office, a walk-in closet, or even a charming baby's room. The catwalk separates the primary bedroom from the others. Step inside to discover custom round walls paired with cathedral ceilings, creating an atmosphere of architectural elegance that sets this home apart. Calling all chefs! You'll fall in love with the fully updated, custom kitchen. It's a culinary masterpiece, boasting a spacious custom island and a delightful eat-in area, making it perfect for both everyday cooking and entertaining. Host gatherings in style with formal living and dining rooms that offer the ideal backdrop for your social events. The family room is bathed in natural light, thanks to double windows, and features a stately tall fireplace that adds warmth and character to the space. For those who work from home, there's a dedicated bonus room on the first floor that's perfect for a home office. Step out onto the large deck, where you can enjoy scenic views of the lush green terrain and the expansive backyard. With no neighbors directly behind you, you'll relish the peace and privacy that this setting provides. It's your own private oasis. This remarkable home also offers an exciting opportunity to customize it to your liking. The 1400-square-foot walkout unfinished basement features soaring 9-foot ceilings and plumbing rough-ins for a bathroom. Let your imagination run wild as you envision the possibilities for this space, increasing your future equity. Don't miss your chance to own this rare gem in Carrington Courts of Dynasty Lake! Schedule a viewing today to experience the luxury and comfort this home has to offer.
Last Agent to Sell the Property
RE/MAX 10 License #475113832 Listed on: 08/20/2023

Home Details
Home Type
- Single Family
Est. Annual Taxes
- $15,431
Year Built
- Built in 2001 | Remodeled in 2022
Lot Details
- Lot Dimensions are 84x146x66x145
- Paved or Partially Paved Lot
HOA Fees
- $8 Monthly HOA Fees
Parking
- 3 Car Attached Garage
- Parking Space is Owned
Interior Spaces
- 3,323 Sq Ft Home
- 2-Story Property
- Open Floorplan
- Vaulted Ceiling
- Skylights
- Gas Log Fireplace
- Family Room with Fireplace
- Sitting Room
- Living Room
- Formal Dining Room
- Home Office
- Laminate Flooring
Kitchen
- <<doubleOvenToken>>
- Dishwasher
- Stainless Steel Appliances
- Granite Countertops
Bedrooms and Bathrooms
- 3 Bedrooms
- 3 Potential Bedrooms
- Walk-In Closet
- Dual Sinks
- <<bathWithWhirlpoolToken>>
- Separate Shower
Laundry
- Laundry Room
- Laundry on main level
- Sink Near Laundry
- Gas Dryer Hookup
Unfinished Basement
- Walk-Out Basement
- Basement Fills Entire Space Under The House
Outdoor Features
- Balcony
- Deck
Location
- Property is near a park
Schools
- Homewood-Flossmoor High School
Utilities
- Central Air
- Heating System Uses Natural Gas
- Lake Michigan Water
Community Details
- Carrington Assoc Association, Phone Number (708) 857-1500
- Property managed by Carrington Assoc
Ownership History
Purchase Details
Home Financials for this Owner
Home Financials are based on the most recent Mortgage that was taken out on this home.Purchase Details
Home Financials for this Owner
Home Financials are based on the most recent Mortgage that was taken out on this home.Purchase Details
Purchase Details
Purchase Details
Home Financials for this Owner
Home Financials are based on the most recent Mortgage that was taken out on this home.Purchase Details
Home Financials for this Owner
Home Financials are based on the most recent Mortgage that was taken out on this home.Purchase Details
Purchase Details
Home Financials for this Owner
Home Financials are based on the most recent Mortgage that was taken out on this home.Purchase Details
Home Financials for this Owner
Home Financials are based on the most recent Mortgage that was taken out on this home.Similar Homes in the area
Home Values in the Area
Average Home Value in this Area
Purchase History
| Date | Type | Sale Price | Title Company |
|---|---|---|---|
| Warranty Deed | $460,000 | None Listed On Document | |
| Warranty Deed | $290,000 | Attorneys Title Guaranty Fun | |
| Special Warranty Deed | $162,500 | Fidelity National Title | |
| Sheriffs Deed | -- | None Available | |
| Corporate Deed | $250,000 | Multiple | |
| Quit Claim Deed | -- | Ticor | |
| Legal Action Court Order | -- | None Available | |
| Warranty Deed | $430,000 | First American Title Ins Co | |
| Warranty Deed | $410,500 | Multiple |
Mortgage History
| Date | Status | Loan Amount | Loan Type |
|---|---|---|---|
| Open | $504,846 | VA | |
| Closed | $475,180 | VA | |
| Previous Owner | $42,905 | FHA | |
| Previous Owner | $264,550 | FHA | |
| Previous Owner | $16,207 | FHA | |
| Previous Owner | $241,250 | FHA | |
| Previous Owner | $344,000 | Balloon | |
| Previous Owner | $86,000 | Stand Alone Second | |
| Previous Owner | $389,500 | Unknown |
Property History
| Date | Event | Price | Change | Sq Ft Price |
|---|---|---|---|---|
| 09/27/2023 09/27/23 | Sold | $460,000 | +2.2% | $138 / Sq Ft |
| 08/28/2023 08/28/23 | Pending | -- | -- | -- |
| 08/20/2023 08/20/23 | For Sale | $450,000 | +55.2% | $135 / Sq Ft |
| 09/17/2018 09/17/18 | Sold | $290,000 | 0.0% | $87 / Sq Ft |
| 08/10/2018 08/10/18 | Pending | -- | -- | -- |
| 08/09/2018 08/09/18 | For Sale | $290,000 | 0.0% | $87 / Sq Ft |
| 08/06/2018 08/06/18 | Pending | -- | -- | -- |
| 08/06/2018 08/06/18 | For Sale | $290,000 | -- | $87 / Sq Ft |
Tax History Compared to Growth
Tax History
| Year | Tax Paid | Tax Assessment Tax Assessment Total Assessment is a certain percentage of the fair market value that is determined by local assessors to be the total taxable value of land and additions on the property. | Land | Improvement |
|---|---|---|---|---|
| 2024 | $20,407 | $42,000 | $6,915 | $35,085 |
| 2023 | $15,553 | $42,000 | $6,915 | $35,085 |
| 2022 | $15,553 | $24,861 | $6,085 | $18,776 |
| 2021 | $15,431 | $24,861 | $6,085 | $18,776 |
| 2020 | $14,587 | $24,861 | $6,085 | $18,776 |
| 2019 | $16,723 | $27,514 | $5,532 | $21,982 |
| 2018 | $16,075 | $27,514 | $5,532 | $21,982 |
| 2017 | $15,318 | $27,514 | $5,532 | $21,982 |
| 2016 | $13,458 | $24,381 | $4,978 | $19,403 |
| 2015 | $13,187 | $24,381 | $4,978 | $19,403 |
| 2014 | $12,792 | $24,381 | $4,978 | $19,403 |
| 2013 | $12,020 | $25,477 | $4,978 | $20,499 |
Agents Affiliated with this Home
-
Andretta Robinson

Seller's Agent in 2023
Andretta Robinson
RE/MAX
(708) 774-1485
2 in this area
207 Total Sales
-
Lillie Hagan

Seller Co-Listing Agent in 2023
Lillie Hagan
Premier Midwest Realty, INC
(773) 818-7918
1 in this area
114 Total Sales
-
Victor Lopez

Seller's Agent in 2018
Victor Lopez
Coldwell Banker Realty
(630) 660-1292
13 Total Sales
Map
Source: Midwest Real Estate Data (MRED)
MLS Number: 11864011
APN: 31-02-110-073-0000
- 11 Carrington Ct
- 3806 Carrington Dr
- 3705 Streamwood Dr
- 4445 Provincetown Dr
- 18502 River Rd
- 18507 Indie Ct
- 2321 Windsor Ln
- 3800 River Rd
- 2265 Windsor Ln Unit 2
- 3710 Briar Ln
- 4218 W 185th Place
- 4117 186th Place
- 4224 185th Place
- 18106 Soleri Dr
- 18558 Willow Ave
- 18200 Fountainbleau Dr
- 3551 Marseilles Ln
- 18008 Crawford Ave
- 18037 Edwards Ave
- 18104 Fountainbleau Dr
