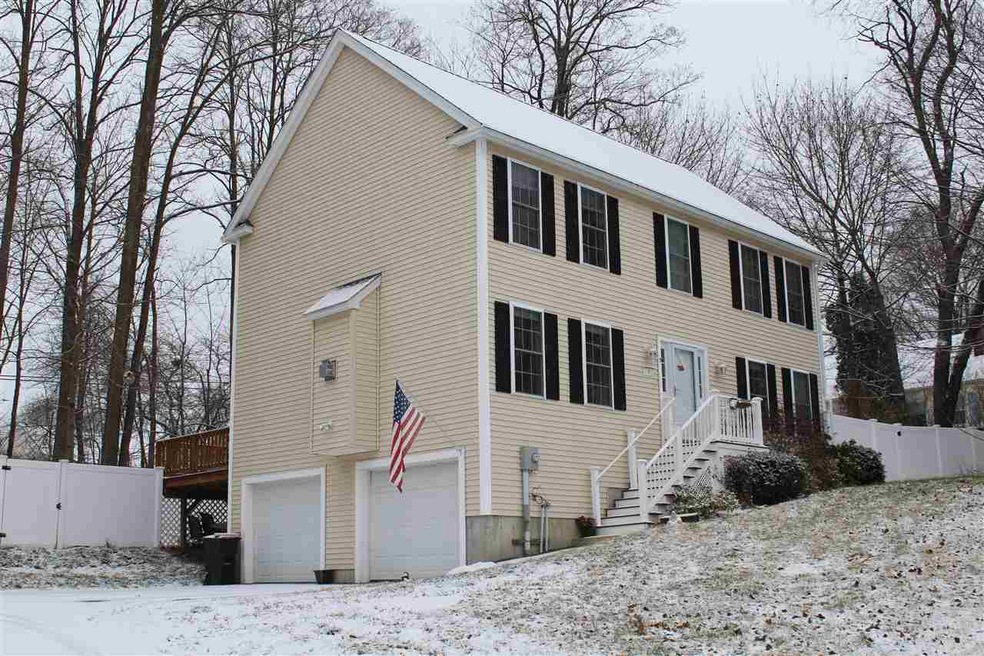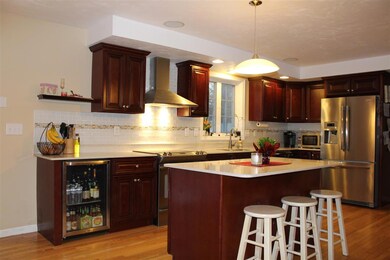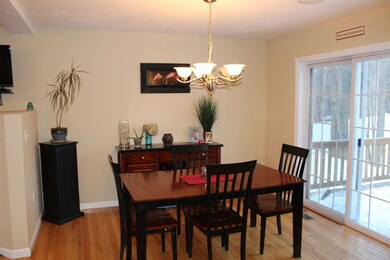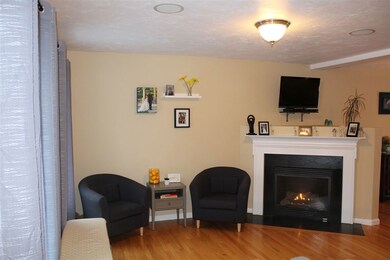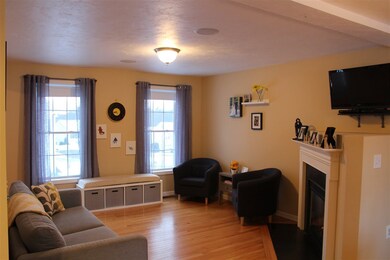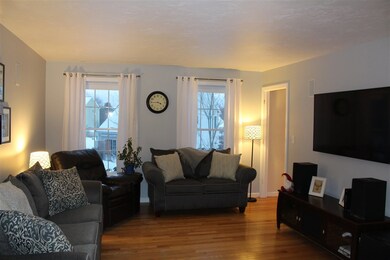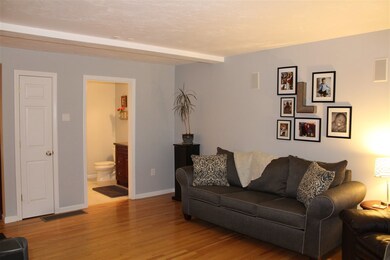
Highlights
- Deck
- Landscaped
- Property is Fully Fenced
- Wood Flooring
- 2 Car Garage
- Level Lot
About This Home
As of September 2020Location Location Location!! Bright and sunny open concept 3 bedroom, 2.5 bathroom in established culdesac neighborhood. Home offers a versatile floorplan, hardwood floors thru out 1st floor, kitchen with stainless steel appliances, island, wine fridge and quartz counter tops. Gas fireplace in formal livingroom, 1st floor laundry, 3 generous size bedrooms, tiled baths. Master suite has hardwood floors, walk in closet , cathedral ceiling, master bath with double sinks, jet tub and shower. Home has central ac, natural gas heating, 2 car garage, city water and sewer. Back yard is perfect for relaxing or entertaining. Yard is fully fenced and back deck is wired for speaker system. Close to walking trails, shopping, downtown and Route 16.
Last Buyer's Agent
Winifred Fracassi
Welcome Home Realty License #051447
Home Details
Home Type
- Single Family
Est. Annual Taxes
- $9,854
Year Built
- 2009
Lot Details
- 10,454 Sq Ft Lot
- Property is Fully Fenced
- Landscaped
- Level Lot
- Property is zoned R-12
Parking
- 2 Car Garage
Home Design
- Concrete Foundation
- Wood Frame Construction
- Shingle Roof
- Vinyl Siding
Interior Spaces
- 2-Story Property
Kitchen
- Electric Cooktop
- Dishwasher
- Disposal
Flooring
- Wood
- Carpet
- Ceramic Tile
Bedrooms and Bathrooms
- 3 Bedrooms
Basement
- Basement Fills Entire Space Under The House
- Partial Basement
- Interior Basement Entry
Outdoor Features
- Deck
Utilities
- Heating System Uses Natural Gas
- 200+ Amp Service
- Natural Gas Water Heater
Listing and Financial Details
- Legal Lot and Block 13 / 67
Ownership History
Purchase Details
Home Financials for this Owner
Home Financials are based on the most recent Mortgage that was taken out on this home.Purchase Details
Home Financials for this Owner
Home Financials are based on the most recent Mortgage that was taken out on this home.Purchase Details
Home Financials for this Owner
Home Financials are based on the most recent Mortgage that was taken out on this home.Purchase Details
Home Financials for this Owner
Home Financials are based on the most recent Mortgage that was taken out on this home.Map
Similar Home in Dover, NH
Home Values in the Area
Average Home Value in this Area
Purchase History
| Date | Type | Sale Price | Title Company |
|---|---|---|---|
| Warranty Deed | $400,000 | None Available | |
| Warranty Deed | $400,000 | None Available | |
| Warranty Deed | $322,933 | -- | |
| Warranty Deed | $322,933 | -- | |
| Warranty Deed | $263,000 | -- | |
| Warranty Deed | $263,000 | -- | |
| Deed | $270,000 | -- | |
| Deed | $270,000 | -- |
Mortgage History
| Date | Status | Loan Amount | Loan Type |
|---|---|---|---|
| Open | $320,000 | Stand Alone Refi Refinance Of Original Loan | |
| Closed | $320,000 | Stand Alone Refi Refinance Of Original Loan | |
| Previous Owner | $317,050 | FHA | |
| Previous Owner | $120,000 | Purchase Money Mortgage | |
| Closed | $0 | No Value Available |
Property History
| Date | Event | Price | Change | Sq Ft Price |
|---|---|---|---|---|
| 09/02/2020 09/02/20 | Sold | $400,000 | 0.0% | $202 / Sq Ft |
| 09/01/2020 09/01/20 | Pending | -- | -- | -- |
| 07/15/2020 07/15/20 | For Sale | $400,000 | +23.9% | $202 / Sq Ft |
| 03/24/2017 03/24/17 | Sold | $322,900 | -0.6% | $163 / Sq Ft |
| 01/28/2017 01/28/17 | Pending | -- | -- | -- |
| 01/18/2017 01/18/17 | For Sale | $324,900 | +23.5% | $164 / Sq Ft |
| 05/03/2013 05/03/13 | Sold | $263,000 | 0.0% | $133 / Sq Ft |
| 03/20/2013 03/20/13 | Pending | -- | -- | -- |
| 06/22/2012 06/22/12 | For Sale | $262,900 | -- | $133 / Sq Ft |
Tax History
| Year | Tax Paid | Tax Assessment Tax Assessment Total Assessment is a certain percentage of the fair market value that is determined by local assessors to be the total taxable value of land and additions on the property. | Land | Improvement |
|---|---|---|---|---|
| 2024 | $9,854 | $542,300 | $153,700 | $388,600 |
| 2023 | $9,107 | $487,000 | $146,000 | $341,000 |
| 2022 | $9,059 | $456,600 | $146,000 | $310,600 |
| 2021 | $8,526 | $392,900 | $123,000 | $269,900 |
| 2020 | $8,002 | $322,000 | $99,900 | $222,100 |
| 2019 | $7,857 | $311,900 | $99,900 | $212,000 |
| 2018 | $7,593 | $304,700 | $92,200 | $212,500 |
| 2017 | $7,523 | $290,800 | $84,500 | $206,300 |
| 2016 | $7,280 | $276,900 | $80,500 | $196,400 |
| 2015 | $7,241 | $272,100 | $80,500 | $191,600 |
| 2014 | $7,077 | $272,100 | $80,500 | $191,600 |
| 2011 | $6,551 | $260,800 | $80,300 | $180,500 |
Source: PrimeMLS
MLS Number: 4614759
APN: DOVR-000067-000000-013000E
- 8 Wedgewood Rd
- 80 Glenwood Ave
- 27 Glenwood Ave
- 149 Mount Vernon St
- 725 Central Ave Unit 102
- 725 Central Ave Unit 101
- 725 Central Ave Unit 415
- 725 Central Ave Unit 310
- 725 Central Ave Unit 309
- 725 Central Ave Unit 204
- 725 Central Ave Unit 207
- 796 Central Ave
- 42 Taylor Rd
- 12B Park St
- 14B Park St Unit B
- 14-16 New York St
- 39 New York St
- 0 Hemlock Rd
- 20 Belknap St Unit 24
- 12 Essex St
